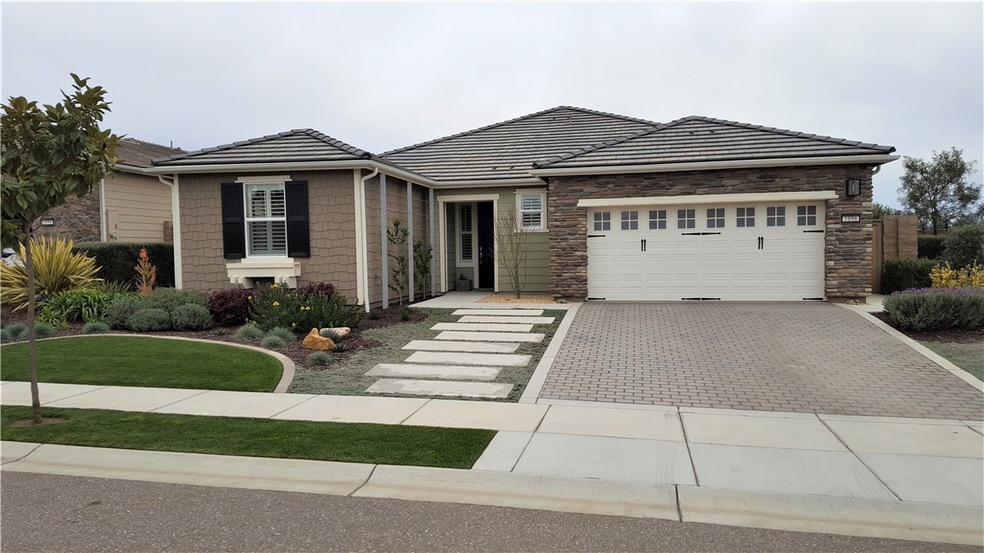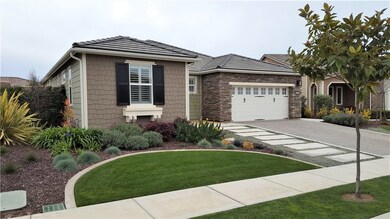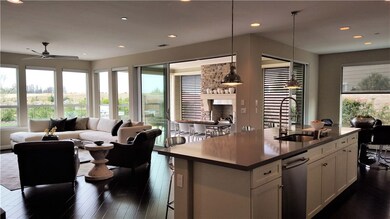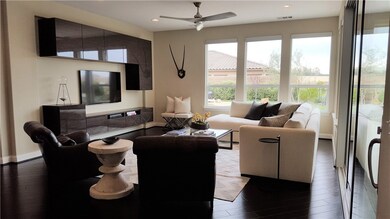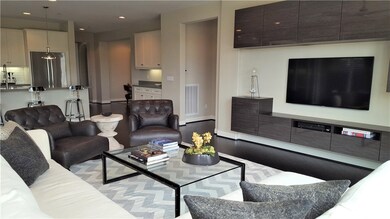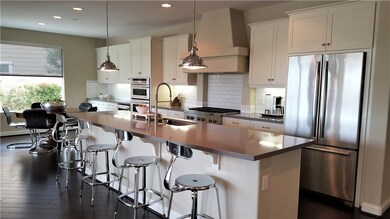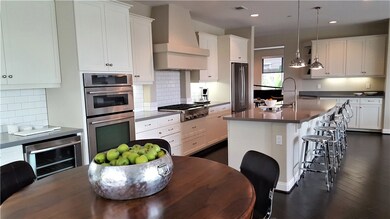
1096 Emma Ln Nipomo, CA 93444
Woodlands NeighborhoodHighlights
- Concierge
- Fitness Center
- Solar Power System
- On Golf Course
- Heated Lap Pool
- Open Floorplan
About This Home
As of August 2017Premium lot location for this desirable Monterey II floor plan in Monarch Dunes. Perched above the 7th tee of the challenge course, enjoy tee to green views with a backdrop of the developing vineyards on the distant hillside and watch the sunset over the monarch butterfly eucalyptus grove. The unique location of this south facing back yard offers views from the corner of the lot but with block walls on the remaining perimeter creating an unparalleled blend of privacy and golf course frontage with protection from the wind. Exceptionally landscaped front and rear yards with thoughtfully placed landscape lighting. The interior will continue to impress with hardwood flooring throughout, chef’s kitchen with premium stainless-steel Jenn-Air appliances including 46 bottle wine refrigerator and 6-burner gas range and rolling wall of windows opening to the outdoor room complete with gas fireplace. Over $100,000 in interior upgrades plus an exceptional fully landscaped golf course lot – better than new! Owner willing to sell some or all furniture.
Home Details
Home Type
- Single Family
Est. Annual Taxes
- $9,140
Year Built
- Built in 2013 | Remodeled
Lot Details
- 7,742 Sq Ft Lot
- On Golf Course
- Cul-De-Sac
- Water-Smart Landscaping
- Lawn
- Back Yard
- Property is zoned REC
HOA Fees
- $336 Monthly HOA Fees
Parking
- 2 Car Attached Garage
- Parking Available
- Two Garage Doors
- Driveway
Property Views
- Golf Course
- Vineyard
- Hills
Home Design
- Slab Foundation
- Tile Roof
- Cement Siding
Interior Spaces
- 1,767 Sq Ft Home
- Open Floorplan
- Ceiling Fan
- Gas Fireplace
- Double Pane Windows
- Window Screens
- Great Room
- Den
- Wood Flooring
Kitchen
- Eat-In Kitchen
- Breakfast Bar
- Convection Oven
- Gas Oven
- Six Burner Stove
- Built-In Range
- Microwave
- Water Line To Refrigerator
- Dishwasher
- Quartz Countertops
- Built-In Trash or Recycling Cabinet
- Self-Closing Drawers and Cabinet Doors
- Disposal
Bedrooms and Bathrooms
- 2 Main Level Bedrooms
- Primary Bedroom on Main
- Walk-In Closet
- 2 Full Bathrooms
- Quartz Bathroom Countertops
- Dual Vanity Sinks in Primary Bathroom
- Private Water Closet
- Walk-in Shower
- Exhaust Fan In Bathroom
- Closet In Bathroom
Laundry
- Laundry Room
- Dryer
- Washer
Home Security
- Carbon Monoxide Detectors
- Fire and Smoke Detector
Accessible Home Design
- No Interior Steps
Eco-Friendly Details
- Energy-Efficient Construction
- Energy-Efficient HVAC
- Solar Power System
- Reclaimed Water Irrigation System
Pool
- Heated Lap Pool
- Heated In Ground Pool
- Heated Spa
- Waterfall Pool Feature
Outdoor Features
- Covered patio or porch
- Outdoor Fireplace
- Exterior Lighting
- Rain Gutters
Utilities
- Central Heating
- 220 Volts in Garage
- Natural Gas Connected
- Private Water Source
- High-Efficiency Water Heater
- Private Sewer
- Cable TV Available
Listing and Financial Details
- Assessor Parcel Number 091706031
Community Details
Overview
- The Woodlands Association, Phone Number (805) 343-1690
- Maintained Community
- Greenbelt
Amenities
- Concierge
- Outdoor Cooking Area
- Community Barbecue Grill
- Picnic Area
- Clubhouse
- Banquet Facilities
- Meeting Room
- Recreation Room
Recreation
- Golf Course Community
- Tennis Courts
- Racquetball
- Bocce Ball Court
- Ping Pong Table
- Community Playground
- Fitness Center
- Community Pool
- Community Spa
- Horse Trails
- Bike Trail
Ownership History
Purchase Details
Purchase Details
Home Financials for this Owner
Home Financials are based on the most recent Mortgage that was taken out on this home.Purchase Details
Purchase Details
Home Financials for this Owner
Home Financials are based on the most recent Mortgage that was taken out on this home.Purchase Details
Home Financials for this Owner
Home Financials are based on the most recent Mortgage that was taken out on this home.Purchase Details
Home Financials for this Owner
Home Financials are based on the most recent Mortgage that was taken out on this home.Similar Homes in Nipomo, CA
Home Values in the Area
Average Home Value in this Area
Purchase History
| Date | Type | Sale Price | Title Company |
|---|---|---|---|
| Grant Deed | $1,055,000 | Fidelity National Title | |
| Grant Deed | $790,000 | Fidelity National Title Co | |
| Interfamily Deed Transfer | -- | None Available | |
| Interfamily Deed Transfer | -- | Public | |
| Grant Deed | $668,000 | First American Title Company | |
| Grant Deed | $620,000 | First American Title Company |
Mortgage History
| Date | Status | Loan Amount | Loan Type |
|---|---|---|---|
| Previous Owner | $534,400 | New Conventional | |
| Previous Owner | $598,613 | FHA |
Property History
| Date | Event | Price | Change | Sq Ft Price |
|---|---|---|---|---|
| 08/29/2017 08/29/17 | Sold | $790,000 | -4.2% | $447 / Sq Ft |
| 07/31/2017 07/31/17 | Pending | -- | -- | -- |
| 07/24/2017 07/24/17 | Price Changed | $825,000 | -2.7% | $467 / Sq Ft |
| 07/06/2017 07/06/17 | Price Changed | $848,000 | -3.5% | $480 / Sq Ft |
| 06/27/2017 06/27/17 | Price Changed | $879,000 | -1.1% | $497 / Sq Ft |
| 06/12/2017 06/12/17 | For Sale | $888,400 | +33.0% | $503 / Sq Ft |
| 01/30/2015 01/30/15 | Sold | $668,000 | -4.4% | $383 / Sq Ft |
| 12/26/2014 12/26/14 | Pending | -- | -- | -- |
| 11/12/2014 11/12/14 | For Sale | $699,000 | -- | $401 / Sq Ft |
Tax History Compared to Growth
Tax History
| Year | Tax Paid | Tax Assessment Tax Assessment Total Assessment is a certain percentage of the fair market value that is determined by local assessors to be the total taxable value of land and additions on the property. | Land | Improvement |
|---|---|---|---|---|
| 2024 | $9,140 | $881,257 | $490,827 | $390,430 |
| 2023 | $9,140 | $863,978 | $481,203 | $382,775 |
| 2022 | $9,002 | $847,038 | $471,768 | $375,270 |
| 2021 | $8,986 | $830,430 | $462,518 | $367,912 |
| 2020 | $8,883 | $821,916 | $457,776 | $364,140 |
| 2019 | $8,828 | $805,800 | $448,800 | $357,000 |
| 2018 | $8,723 | $790,000 | $440,000 | $350,000 |
| 2017 | $7,568 | $691,748 | $362,443 | $329,305 |
| 2016 | $7,136 | $678,186 | $355,337 | $322,849 |
| 2015 | $6,654 | $632,387 | $331,493 | $300,894 |
| 2014 | $1,776 | $170,000 | $170,000 | $0 |
Agents Affiliated with this Home
-

Seller's Agent in 2017
Hayley Townley
Comet Realty
(805) 546-9925
26 Total Sales
-

Buyer's Agent in 2017
Jean Morton
Keller Williams Realty Central Coast
(805) 709-0808
50 in this area
55 Total Sales
-

Seller's Agent in 2015
Bill Vincent
Taylor Hoving Realty Group
(805) 440-9133
17 Total Sales
Map
Source: California Regional Multiple Listing Service (CRMLS)
MLS Number: SP17132820
APN: 091-706-031
- 1061 Ford Dr
- 1354 Trail View Place
- 1349 Vicki Ln
- 1055 Ford Dr
- 1432 Vicki Ln
- 1012 Maggie Ln
- 1431 Trail View Place
- 1255 Viva Way
- 977 Jacqueline Place
- 1350 Cardo Way
- 1225 Dawn Rd
- 1060 Dawn Rd
- 1660 Red Admiral Ct Unit 21
- 1191 Swallowtail Way Unit 64
- 1170 Spring Azure Way Unit 45
- 1702 Louise Ln
- 1473 Willow Rd
- 968 Calle Fresa
- 1849 Eucalyptus Rd
- 981 Trail View Place
