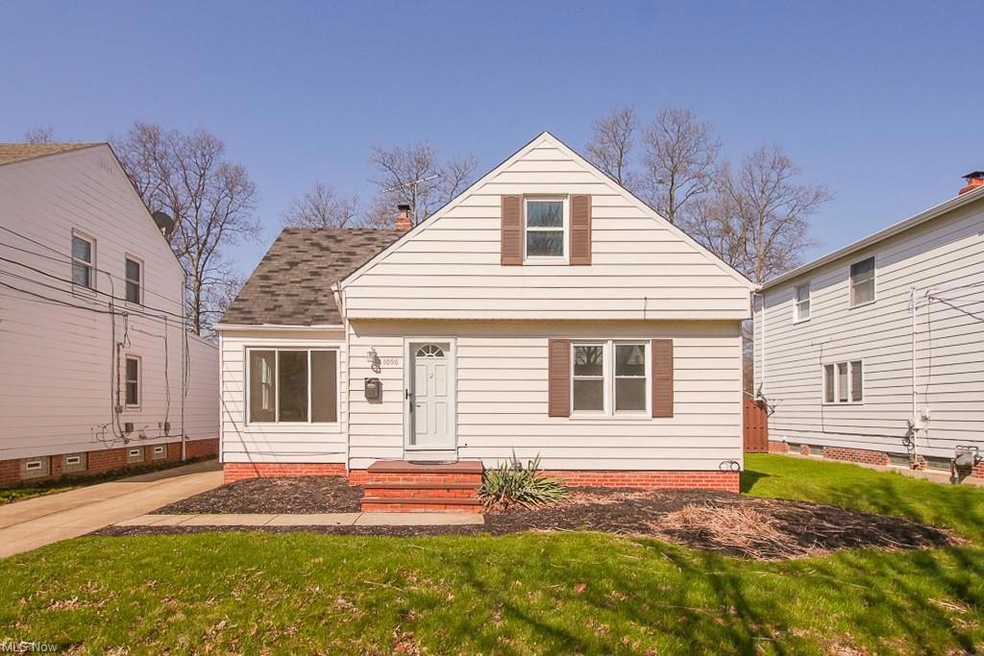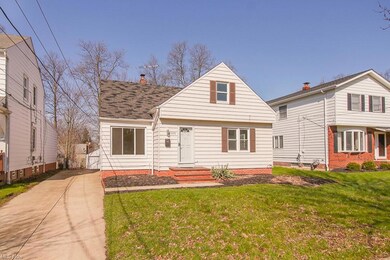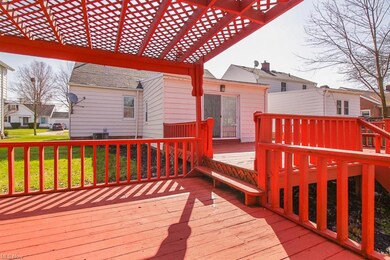
1096 Gordon Rd Cleveland, OH 44124
Highlights
- Cape Cod Architecture
- 1 Car Detached Garage
- Wood Fence
- Deck
- Forced Air Heating and Cooling System
About This Home
As of August 2022Welcome home to this beautiful Cape Cod in the wonderful neighborhood of Lyndhurst! BRAND NEW ROOF JUST INSTALLED! Walk into this open-feel, spacious home boasting gleaming hardwood floors all throughout the first floor living spaces and a kitchen with modern ceramic flooring. The kitchen features all stainless steel appliances and a functional and fun breakfast "bar" that looks into the large, expansive living room with vaulted ceilings! The natural light throughout the entire house is unreal making the home feel bright and welcoming! You'll find two spacious bedrooms on the first floor and the large master bedroom with full bath on the second floor. Spring, summer and fall just got better with a beautiful multi-level deck for enjoying the nice weather and entertaining friends and family. Updates include fresh paint throughout, new carpet, a new garage roof and brand new vanities in both bathrooms along with the rest of the updates that were completed a few years ago.
Last Agent to Sell the Property
Russell Real Estate Services License #2018001908 Listed on: 04/15/2022

Last Buyer's Agent
Ludie Smith
Deleted Agent License #2002011460
Home Details
Home Type
- Single Family
Est. Annual Taxes
- $3,396
Year Built
- Built in 1950
Home Design
- Cape Cod Architecture
- Asphalt Roof
- Vinyl Construction Material
Interior Spaces
- 1,655 Sq Ft Home
- 1.5-Story Property
- Partially Finished Basement
- Basement Fills Entire Space Under The House
Bedrooms and Bathrooms
- 3 Bedrooms | 2 Main Level Bedrooms
Parking
- 1 Car Detached Garage
- Garage Door Opener
Utilities
- Forced Air Heating and Cooling System
- Heating System Uses Gas
Additional Features
- Deck
- Wood Fence
Listing and Financial Details
- Assessor Parcel Number 712-16-088
Ownership History
Purchase Details
Home Financials for this Owner
Home Financials are based on the most recent Mortgage that was taken out on this home.Purchase Details
Purchase Details
Home Financials for this Owner
Home Financials are based on the most recent Mortgage that was taken out on this home.Purchase Details
Purchase Details
Home Financials for this Owner
Home Financials are based on the most recent Mortgage that was taken out on this home.Purchase Details
Purchase Details
Home Financials for this Owner
Home Financials are based on the most recent Mortgage that was taken out on this home.Purchase Details
Purchase Details
Purchase Details
Purchase Details
Similar Homes in the area
Home Values in the Area
Average Home Value in this Area
Purchase History
| Date | Type | Sale Price | Title Company |
|---|---|---|---|
| Warranty Deed | $200,000 | -- | |
| Warranty Deed | $135,000 | Toman Bradley P | |
| Warranty Deed | $90,000 | Ohio Title Corp | |
| Warranty Deed | $82,500 | None Available | |
| Special Warranty Deed | $72,500 | First American Title Ins Co | |
| Sheriffs Deed | $60,000 | None Available | |
| Survivorship Deed | $163,000 | Enterprises Title Agency | |
| Interfamily Deed Transfer | -- | Standard | |
| Deed | $99,900 | -- | |
| Deed | -- | -- | |
| Deed | -- | -- |
Mortgage History
| Date | Status | Loan Amount | Loan Type |
|---|---|---|---|
| Open | $16,443 | FHA | |
| Closed | $7,488 | FHA | |
| Open | $195,797 | FHA | |
| Previous Owner | $105,500 | Construction | |
| Previous Owner | $80,000 | New Conventional | |
| Previous Owner | $110,000 | Credit Line Revolving | |
| Previous Owner | $130,400 | Purchase Money Mortgage | |
| Closed | $32,600 | No Value Available | |
| Closed | $10,000 | No Value Available |
Property History
| Date | Event | Price | Change | Sq Ft Price |
|---|---|---|---|---|
| 08/23/2022 08/23/22 | Sold | $200,000 | +0.1% | $121 / Sq Ft |
| 06/24/2022 06/24/22 | Pending | -- | -- | -- |
| 06/09/2022 06/09/22 | For Sale | $199,900 | 0.0% | $121 / Sq Ft |
| 05/31/2022 05/31/22 | Pending | -- | -- | -- |
| 05/18/2022 05/18/22 | For Sale | $199,900 | 0.0% | $121 / Sq Ft |
| 04/20/2022 04/20/22 | Pending | -- | -- | -- |
| 04/15/2022 04/15/22 | For Sale | $199,900 | +175.7% | $121 / Sq Ft |
| 05/13/2015 05/13/15 | Sold | $72,500 | -14.6% | $44 / Sq Ft |
| 04/22/2015 04/22/15 | Pending | -- | -- | -- |
| 02/19/2015 02/19/15 | For Sale | $84,900 | -- | $51 / Sq Ft |
Tax History Compared to Growth
Tax History
| Year | Tax Paid | Tax Assessment Tax Assessment Total Assessment is a certain percentage of the fair market value that is determined by local assessors to be the total taxable value of land and additions on the property. | Land | Improvement |
|---|---|---|---|---|
| 2024 | $4,988 | $70,000 | $12,635 | $57,365 |
| 2023 | $3,443 | $38,440 | $10,470 | $27,970 |
| 2022 | $3,424 | $38,430 | $10,470 | $27,970 |
| 2021 | $3,397 | $38,430 | $10,470 | $27,970 |
| 2020 | $3,773 | $37,630 | $8,580 | $29,050 |
| 2019 | $3,410 | $107,500 | $24,500 | $83,000 |
| 2018 | $3,733 | $37,630 | $8,580 | $29,050 |
| 2017 | $4,106 | $42,180 | $7,880 | $34,300 |
| 2016 | $4,075 | $42,180 | $7,880 | $34,300 |
| 2015 | $4,074 | $42,180 | $7,880 | $34,300 |
| 2014 | -- | $43,050 | $8,050 | $35,000 |
Agents Affiliated with this Home
-
Tal Tamir

Seller's Agent in 2022
Tal Tamir
Russell Real Estate Services
(440) 336-5220
1 in this area
258 Total Sales
-
L
Buyer's Agent in 2022
Ludie Smith
Deleted Agent
-
S
Seller's Agent in 2015
Scott Cohara
Deleted Agent
-
B
Buyer's Agent in 2015
Betsy Don
Deleted Agent
Map
Source: MLS Now
MLS Number: 4364567
APN: 712-16-088
- 1058 Oakview Dr
- 1176 Irene Rd
- 950 W Mill Dr
- 5291 Spencer Rd
- 1200 Ford Rd
- 5223 Edenhurst Rd
- 1120 Croyden Rd
- 5200 Spencer Rd
- 5678 Ridgebury Blvd
- 5135 Edenhurst Rd
- 1368 Irene Rd
- 1375 Gordon Rd
- 5271 Case Ave
- 1403 Churchill Rd
- 5108 Edenhurst Rd
- 5106 Abigail Dr
- 5500 Wilson Mills Rd
- 5100 Edenhurst Rd
- 1114 Eastwood Ave
- 5284 Wilson Mills Rd






