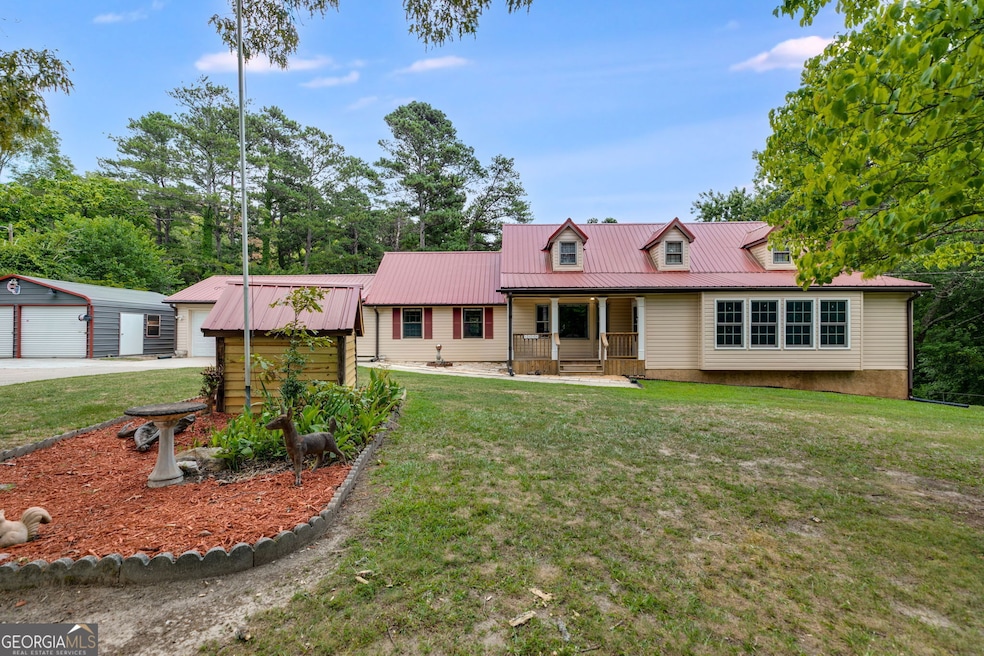A 1.5-story, country-style home with a spacious 2,930 square feet, this residence boasts four bedrooms and three-and-a-half bathrooms, offering plenty of room for comfortable living and entertaining. Let's take a tour of the features that make this home truly special. Step inside and be greeted by the warmth and charm of solid wood milling work and freshly painted interiors. The large and spacious living room is an inviting space, filled with natural light from a bank of windows. This area is perfect for gatherings, creating a bright, airy atmosphere for relaxation and entertainment. The large den complements the living room perfectly, offering additional office space and a convenient half bath. The expansive open kitchen is a chef's delight, featuring views of the pool and sunroom, making it an ideal space for cooking and socializing. The sunroom is a true highlight, providing a serene relaxing space while overlooking the sparkling above-ground pool. This pool comes with a sand filter, complete deck surround, a covered porch, and a separate sunning deck, creating your private oasis for summer fun and relaxation. The fourth bedroom, accessible from the sunroom and kitchen, boasts an ensuite bathroom and French doors leading to a sunning deck. This room is bathed in natural light from numerous windows, offering stunning views of the pool area and surrounding nature. The primary bedroom on the main floor is a luxurious retreat with two closets, an ensuite bathroom, and a separate vanity and dressing room. Upstairs, you'll find a secondary bedroom with three closets and another bedroom with potential for expansion, leading to a semi-finished area with attic access. This home is equipped with modern amenities to ensure comfort and convenience. The metal roof, tankless water heater (continuous hot water), and HVAC system (less than three years old) offer peace of mind and energy savings. The property is served by a septic tank and public water, with HVAC featuring dual fuel for optimal efficiency. For those who need ample storage and workspace, the 1.79-acre lot includes a 30x40 detached garage with electrical service, a secondary garage with a large parking pad, and mature hardwoods providing shade and beauty. The chain link and privacy fence enclose the backyard, offering added security and privacy. Located just 10 minutes from Douglasville, this home offers easy access to Hwy 78 and I-20, ensuring a convenient commute. Nearby shopping destinations are just a short drive away, providing easy access to entertainment and everyday conveniences.

