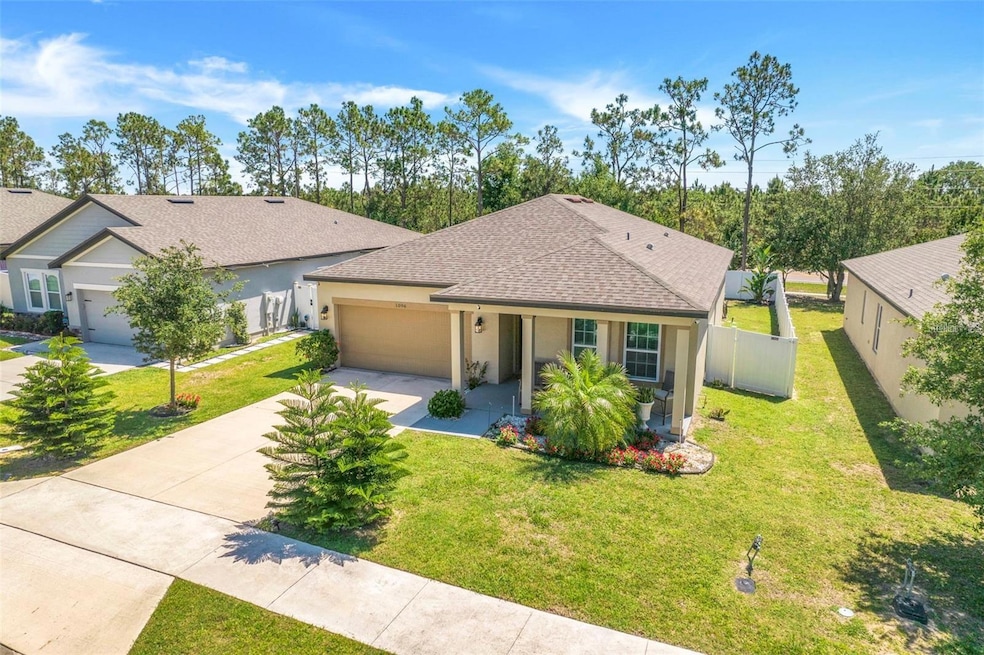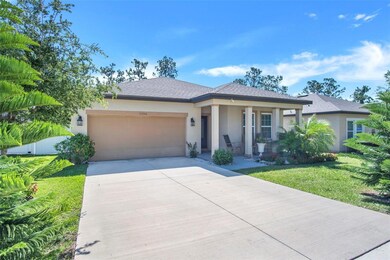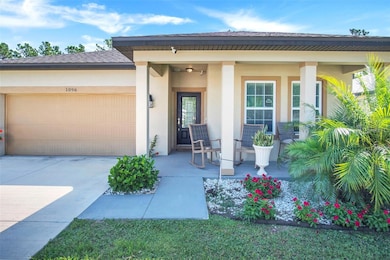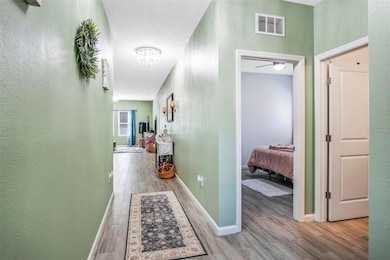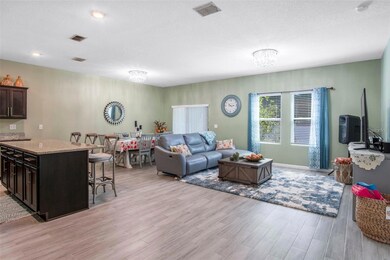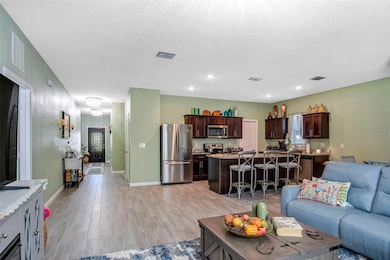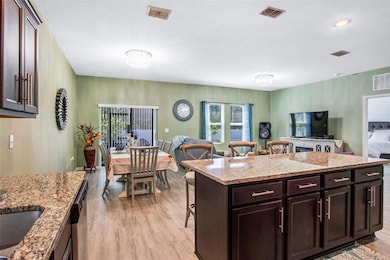
1096 Roberta Rd Lake Wales, FL 33853
Estimated payment $1,989/month
Highlights
- Popular Property
- 2 Car Attached Garage
- Laundry Room
- Bartow Senior High School Rated A-
- Walk-In Closet
- Tile Flooring
About This Home
Welcome to your new home in the heart of Lake Wales! This charming 3-bedroom, 2-bath property offers a spacious open floor plan, a modern kitchen with stainless steel appliances, and a cozy dining area perfect for everyday living and entertaining. Conveniently located just minutes from the Lake Wales Mall, pharmacies, hospitals, schools, and a variety of restaurants and shops. Enjoy a generous backyard ideal for relaxing or hosting guests. Nestled in a peaceful community with low HOA fees, this move-in ready home is a great opportunity you don't want to miss.
Home Details
Home Type
- Single Family
Est. Annual Taxes
- $4,623
Year Built
- Built in 2018
Parking
- 2 Car Attached Garage
Home Design
- Block Exterior
- Stucco
Interior Spaces
- 1,655 Sq Ft Home
- Tile Flooring
Kitchen
- Oven
- Microwave
- Dishwasher
Bedrooms and Bathrooms
- 3 Bedrooms
- Walk-In Closet
- 2 Full Bathrooms
Laundry
- Laundry Room
- Dryer
- Washer
Additional Features
- 6,321 Sq Ft Lot
- Central Air
Community Details
- Property has a Home Owners Association
- Joice Martelli Association
- 33853 Lake Wales South Community
- Whispering Ridge Ph 01 Subdivision
Map
Home Values in the Area
Average Home Value in this Area
Tax History
| Year | Tax Paid | Tax Assessment Tax Assessment Total Assessment is a certain percentage of the fair market value that is determined by local assessors to be the total taxable value of land and additions on the property. | Land | Improvement |
|---|---|---|---|---|
| 2023 | $2,715 | $175,352 | $0 | $0 |
| 2022 | $2,545 | $170,245 | $0 | $0 |
| 2021 | $2,569 | $165,286 | $0 | $0 |
| 2020 | $2,470 | $159,317 | $0 | $0 |
| 2019 | $2,461 | $155,735 | $29,000 | $126,735 |
| 2018 | $407 | $19,600 | $19,600 | $0 |
| 2017 | $405 | $19,600 | $0 | $0 |
| 2016 | $248 | $7,865 | $0 | $0 |
| 2015 | $165 | $7,150 | $0 | $0 |
| 2014 | $142 | $6,500 | $0 | $0 |
Property History
| Date | Event | Price | Change | Sq Ft Price |
|---|---|---|---|---|
| 07/22/2025 07/22/25 | Price Changed | $1,950 | 0.0% | $1 / Sq Ft |
| 07/17/2025 07/17/25 | Price Changed | $289,999 | 0.0% | $175 / Sq Ft |
| 07/05/2025 07/05/25 | Price Changed | $2,200 | +12.8% | $1 / Sq Ft |
| 07/01/2025 07/01/25 | Price Changed | $1,950 | -11.4% | $1 / Sq Ft |
| 06/25/2025 06/25/25 | Price Changed | $2,200 | +12.8% | $1 / Sq Ft |
| 06/01/2025 06/01/25 | Price Changed | $1,950 | 0.0% | $1 / Sq Ft |
| 05/27/2025 05/27/25 | For Sale | $300,000 | 0.0% | $181 / Sq Ft |
| 05/27/2025 05/27/25 | For Rent | $2,000 | -- | -- |
Purchase History
| Date | Type | Sale Price | Title Company |
|---|---|---|---|
| Interfamily Deed Transfer | -- | Accommodation | |
| Warranty Deed | -- | Attorney | |
| Warranty Deed | -- | None Available | |
| Special Warranty Deed | $186,990 | Fidelity National Title Of F | |
| Deed | $1,728,000 | -- |
Mortgage History
| Date | Status | Loan Amount | Loan Type |
|---|---|---|---|
| Open | $47,767 | Credit Line Revolving | |
| Open | $191,850 | New Conventional | |
| Previous Owner | $183,602 | FHA |
Similar Homes in the area
Source: My State MLS
MLS Number: 11505763
APN: 27-30-12-926501-000690
- 1132 Roberta Rd
- 1056 Naes Ln
- 1046 Roberta Rd
- 1017 Margot Ln
- 1029 Evans Loop
- 1030 Lancelot Dr
- 2518 Mckinley Dr
- 3438 Howell Dr
- 3427 Howell Dr
- 3470 Howell Dr
- 3542 Kimbrough Dr
- 3510 Kimbrough Dr
- 3419 Howell Dr
- 3403 Howell Dr
- 3407 Howell Dr
- 2710 Pennachio Dr
- 2418 Mckinley Dr
- 3478 Howell Dr
- 3466 Howell Dr
- 2374 Mckinley Dr
- 1058 Lancelot Dr
- 2494 Mckinley Dr
- 2406 Mckinley Dr
- 2438 Mckinley Dr
- 2442 Mckinley Dr
- 3483 Howell Dr
- 3514 Kimbrough Dr
- 3506 Kimbrough Dr
- 3507 Kimbrough Dr
- 2934 Pennachio Dr
- 3430 Howell Dr
- 2946 Pennachio Dr
- 1234 Triangle Dr Unit 5
- 420 Taylor Groves St
- 613 Palm Ave
- 500 E Johnson Ave
- 200 Emerald Ave
- 201 Ridge Manor Dr
- 342 E Tillman Ave Unit A
- 1554 Sarah St
