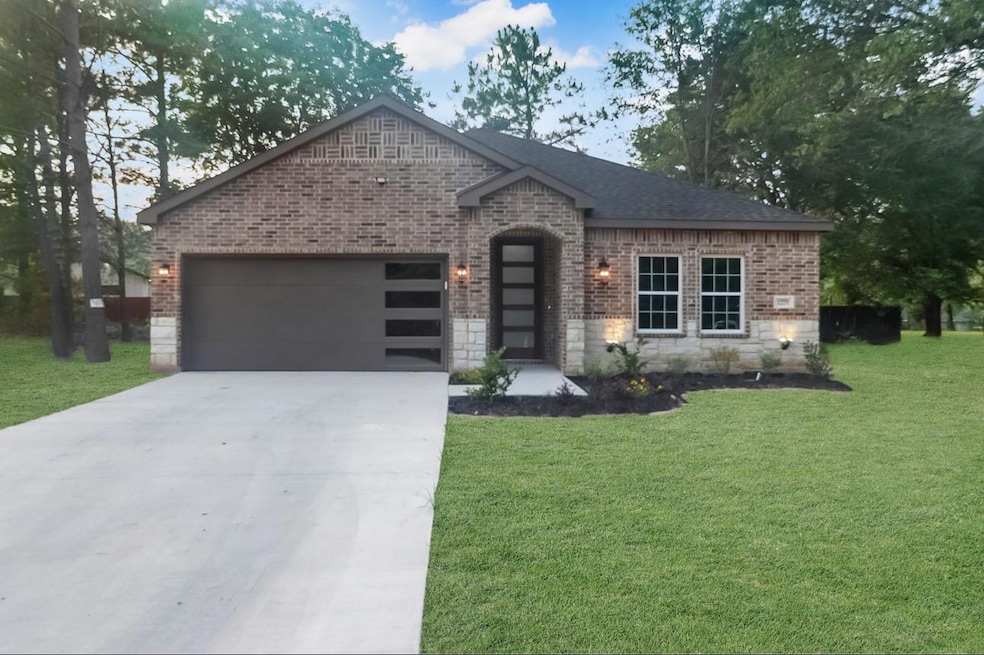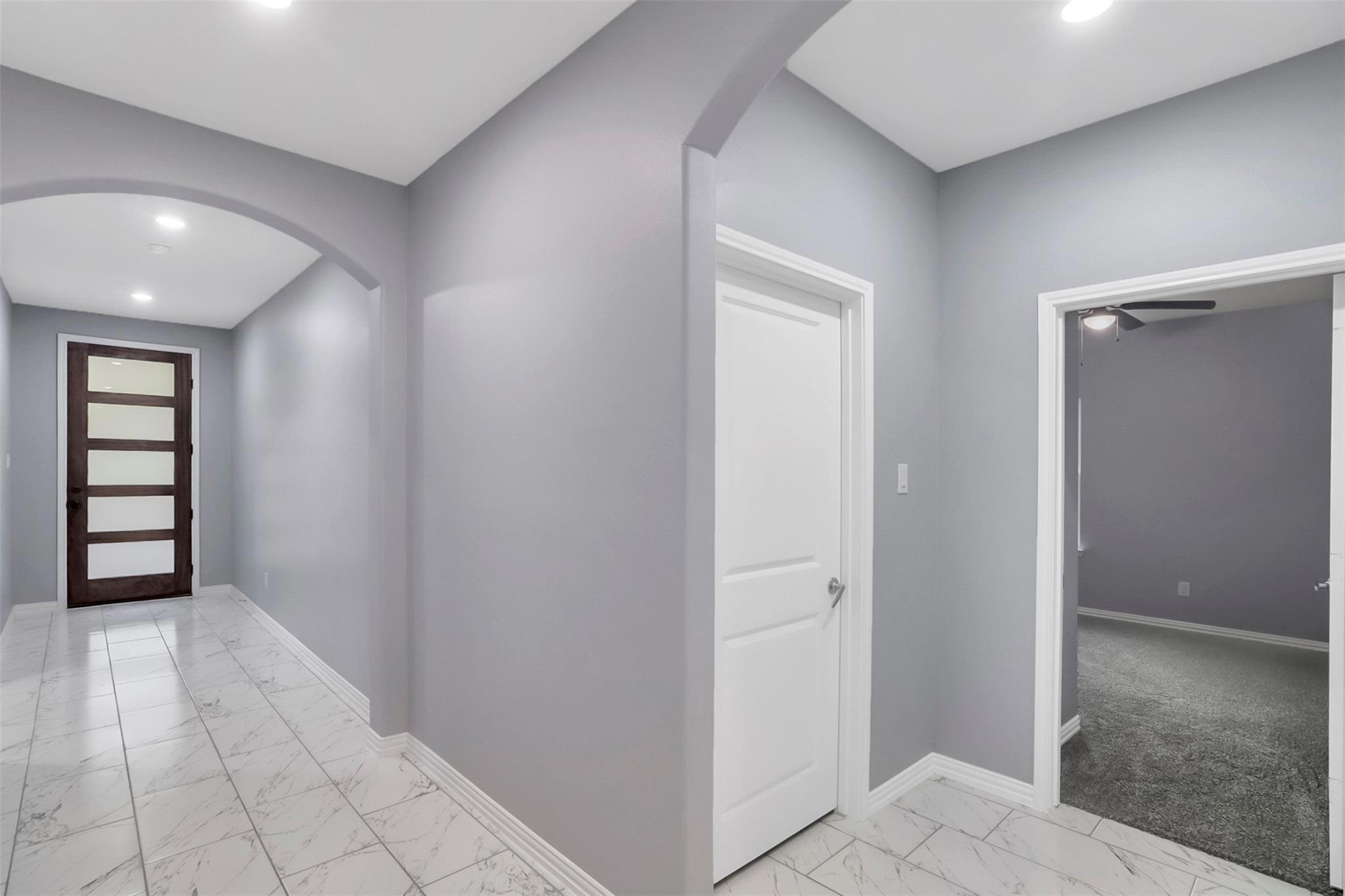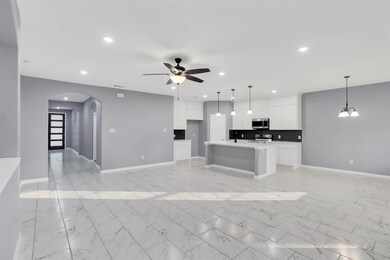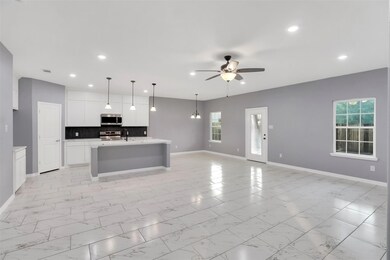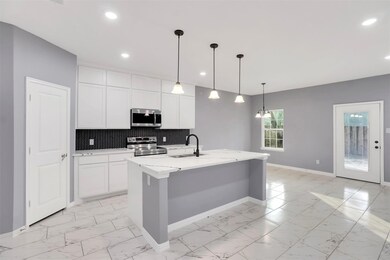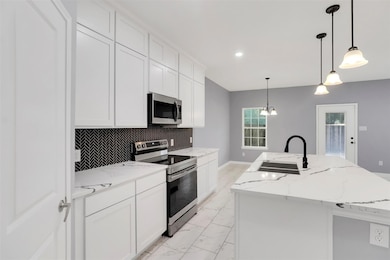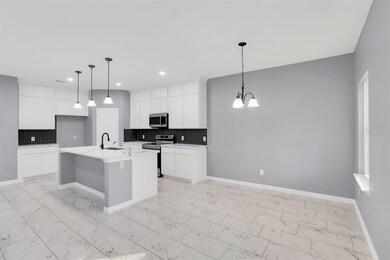
Highlights
- New Construction
- Traditional Architecture
- Covered patio or porch
- Open Floorplan
- Granite Countertops
- 2 Car Attached Garage
About This Home
As of August 2024Stunning property harmonious blend of brick & stone, both durability and timeless elegance. 4 bedrooms, 2.5 bathrooms, it provides ample space for comfortable living. The open floor plan enhances the sense of space and flow, making it ideal for both relaxation and entertainment. One of the standout features of this home is its thoughtfully designed split bedroom system, ensuring maximum privacy for every member of your family. Whether it's parents seeking tranquility or children craving their own space, this layout caters to diverse needs. Step outside to discover a tranquil oasis in the form of a backyard covered porch, 6-foot wrap-around wood fence offering privacy during your family gatherings or quiet moments of reflection. Located in a serene and quiet neighborhood, this property offers a peaceful retreat from the hustle and bustle of everyday life. Don't miss out on this opportunity to own a home that combines comfort, style, and tranquility in one irresistible package.
Last Agent to Sell the Property
Keller Williams Lonestar DFW Brokerage Phone: 214-809-3826 License #0661777 Listed on: 05/06/2024

Home Details
Home Type
- Single Family
Year Built
- Built in 2024 | New Construction
Lot Details
- 8,255 Sq Ft Lot
- Property is Fully Fenced
- Wood Fence
- Landscaped
- Interior Lot
- Sprinkler System
- Cleared Lot
- Few Trees
- Back Yard
HOA Fees
- $5 Monthly HOA Fees
Parking
- 2 Car Attached Garage
- Garage Door Opener
- Driveway
Home Design
- Traditional Architecture
- Brick Exterior Construction
- Slab Foundation
- Shingle Roof
Interior Spaces
- 1,942 Sq Ft Home
- 1-Story Property
- Open Floorplan
- Washer and Electric Dryer Hookup
Kitchen
- Electric Range
- <<microwave>>
- Dishwasher
- Kitchen Island
- Granite Countertops
- Disposal
Flooring
- Carpet
- Ceramic Tile
Bedrooms and Bathrooms
- 4 Bedrooms
- Double Vanity
Home Security
- Carbon Monoxide Detectors
- Fire and Smoke Detector
Outdoor Features
- Covered patio or porch
Schools
- Tool Elementary School
- Malakoff High School
Utilities
- Central Heating and Cooling System
- Vented Exhaust Fan
Community Details
- Association fees include management
- Paradise Bay Property Owners Association
- Paradise Bay Subdivision
Listing and Financial Details
- Tax Lot 71
- Assessor Parcel Number 37450000071063
Similar Homes in Tool, TX
Home Values in the Area
Average Home Value in this Area
Property History
| Date | Event | Price | Change | Sq Ft Price |
|---|---|---|---|---|
| 06/30/2025 06/30/25 | Price Changed | $324,900 | -1.2% | $174 / Sq Ft |
| 05/16/2025 05/16/25 | For Sale | $329,000 | +6.1% | $176 / Sq Ft |
| 08/29/2024 08/29/24 | Sold | -- | -- | -- |
| 08/06/2024 08/06/24 | Pending | -- | -- | -- |
| 07/08/2024 07/08/24 | Price Changed | $310,000 | -6.1% | $160 / Sq Ft |
| 05/11/2024 05/11/24 | For Sale | $330,000 | -- | $170 / Sq Ft |
Tax History Compared to Growth
Agents Affiliated with this Home
-
Janice Haney

Seller's Agent in 2025
Janice Haney
Ebby Halliday
(972) 529-0551
138 Total Sales
-
Gloria Varela
G
Seller's Agent in 2024
Gloria Varela
Keller Williams Lonestar DFW
(214) 809-3826
37 Total Sales
-
Tawn Gray
T
Buyer's Agent in 2024
Tawn Gray
Coldwell Banker Apex, REALTORS
(972) 564-1001
10 Total Sales
Map
Source: North Texas Real Estate Information Systems (NTREIS)
MLS Number: 20605620
