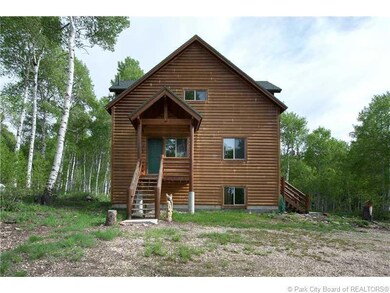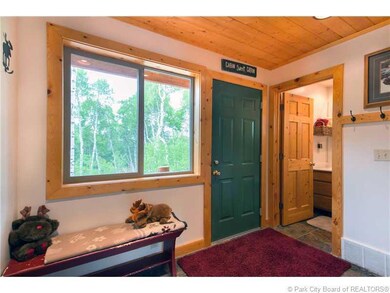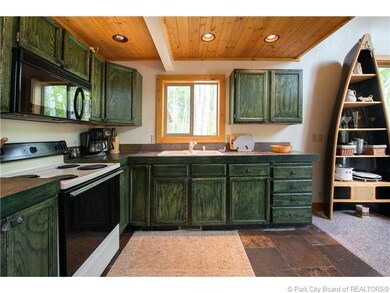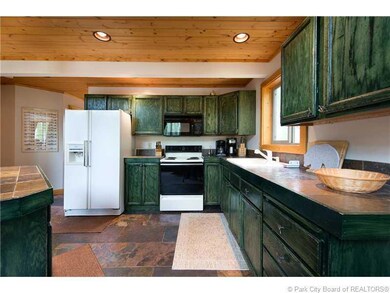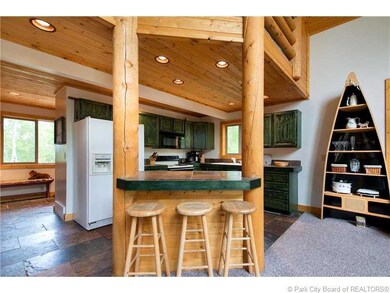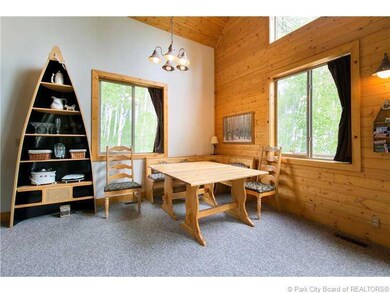
10960 Green Briar Rd Heber City, UT 84032
Timber Lakes NeighborhoodEstimated Value: $621,000 - $950,000
Highlights
- Building Security System
- Solar Power System
- Deck
- RV Access or Parking
- View of Trees or Woods
- Secluded Lot
About This Home
As of September 2014This beautiful mountain cabin has a fabulous vaulted great room with a 2-story wall of windows and wrap around deck. It is perfect for entertaining large groups of family & friends. It sleeps 12+, with a 2nd family room, loft, fireplace, wood burning stove, and Log Siding. Enjoy the crisp night air, a cozy fireplace and a relaxing view of the mountains, trees and wildlife. Its peaceful & quiet location in the Aspens of Timberlakes makes it the ideal weekend getaway year-round. Located only about 1 hour from SLC or Provo. ATV/snowmobile parking under the deck. Timberlakes is a desirable, private, gated community. Offering trails, recreation, wildlife, Lakes, ATVS, & private winter access to the Uinta National Forest for some of the best snowmobiling in the State! Only 30 minutes to all amenities or Park City. FURNISHED.
Last Agent to Sell the Property
Daylene Stich
KW Park City Keller Williams Real Estate Listed on: 06/02/2014
Last Buyer's Agent
Christie Wilson
Summit Sotheby's Realty-Heber
Home Details
Home Type
- Single Family
Est. Annual Taxes
- $2,682
Year Built
- Built in 1997
Lot Details
- 1.02 Acre Lot
- Property fronts a private road
- Dirt Road
- Gated Home
- Natural State Vegetation
- Secluded Lot
- Sloped Lot
- Few Trees
HOA Fees
- $63 Monthly HOA Fees
Property Views
- Woods
- Trees
- Mountain
Home Design
- Cabin
- Wood Frame Construction
- Asphalt Roof
- Concrete Perimeter Foundation
Interior Spaces
- 2,436 Sq Ft Home
- Multi-Level Property
- Furnished
- Vaulted Ceiling
- Ceiling Fan
- 2 Fireplaces
- Wood Burning Fireplace
- Fireplace With Gas Starter
- Great Room
- Family Room
- Formal Dining Room
- Loft
- Storage
Kitchen
- Breakfast Bar
- Electric Range
- Microwave
- Disposal
Flooring
- Brick
- Stone
- Marble
Bedrooms and Bathrooms
- 4 Bedrooms
- Primary Bedroom on Main
Laundry
- Laundry Room
- Washer and Electric Dryer Hookup
Home Security
- Home Security System
- Fire and Smoke Detector
Parking
- No Garage
- RV Access or Parking
Eco-Friendly Details
- Solar Power System
Outdoor Features
- Deck
- Porch
Utilities
- Forced Air Heating System
- Heating System Uses Propane
- Programmable Thermostat
- Net Metering or Smart Meter
- Propane
- Private Water Source
- Gas Water Heater
- Septic Tank
- Phone Available
- Satellite Dish
- TV Antenna
Listing and Financial Details
- Assessor Parcel Number 0LT-0095-0-014-046
Community Details
Overview
- Association fees include com area taxes, insurance, maintenance exterior, ground maintenance, management fees, reserve/contingency fund, security, snow removal
- Association Phone (435) 785-8762
- Visit Association Website
- Timberlakes Area Subdivision
Recreation
- Trails
Security
- Building Security System
Ownership History
Purchase Details
Home Financials for this Owner
Home Financials are based on the most recent Mortgage that was taken out on this home.Purchase Details
Home Financials for this Owner
Home Financials are based on the most recent Mortgage that was taken out on this home.Purchase Details
Home Financials for this Owner
Home Financials are based on the most recent Mortgage that was taken out on this home.Similar Homes in Heber City, UT
Home Values in the Area
Average Home Value in this Area
Purchase History
| Date | Buyer | Sale Price | Title Company |
|---|---|---|---|
| Lindsay Wilson And Christopher Towson Family | -- | Capstone Title & Escrow | |
| Wilson Lindsay | -- | Title Guarantee | |
| Bradley Melissa | -- | First American Title Co Llc |
Mortgage History
| Date | Status | Borrower | Loan Amount |
|---|---|---|---|
| Open | Wilson Lindsay | $618,800 | |
| Previous Owner | Frisnegger Melissa | $246,005 | |
| Previous Owner | Bradley Melissa | $258,445 |
Property History
| Date | Event | Price | Change | Sq Ft Price |
|---|---|---|---|---|
| 09/25/2014 09/25/14 | Sold | -- | -- | -- |
| 07/30/2014 07/30/14 | Pending | -- | -- | -- |
| 06/02/2014 06/02/14 | For Sale | $339,900 | -- | $140 / Sq Ft |
Tax History Compared to Growth
Tax History
| Year | Tax Paid | Tax Assessment Tax Assessment Total Assessment is a certain percentage of the fair market value that is determined by local assessors to be the total taxable value of land and additions on the property. | Land | Improvement |
|---|---|---|---|---|
| 2024 | $5,028 | $592,850 | $133,250 | $459,600 |
| 2023 | $5,028 | $751,300 | $175,750 | $575,550 |
| 2022 | $4,217 | $452,410 | $82,550 | $369,860 |
| 2021 | $5,294 | $452,410 | $82,550 | $369,860 |
| 2020 | $5,247 | $434,860 | $65,000 | $369,860 |
| 2019 | $3,648 | $324,273 | $0 | $0 |
| 2018 | $3,648 | $324,273 | $0 | $0 |
| 2017 | $3,120 | $277,745 | $0 | $0 |
| 2016 | $2,700 | $235,621 | $0 | $0 |
| 2015 | $2,543 | $235,621 | $25,000 | $210,621 |
| 2014 | $2,681 | $240,137 | $27,500 | $212,637 |
Agents Affiliated with this Home
-
D
Seller's Agent in 2014
Daylene Stich
KW Park City Keller Williams Real Estate
-
C
Buyer's Agent in 2014
Christie Wilson
Summit Sotheby's Realty-Heber
Map
Source: Park City Board of REALTORS®
MLS Number: 11401867
APN: 00-0002-5432
- 10802 Green Briar Rd Unit 562
- 10802 Green Briar Rd
- 10694 E Cottonwood Ln Unit 539
- 10694 Cottonwood Ln
- 10944 Birch Rd Unit 28
- 10944 Birch Rd
- 11220 Birch Rd Unit 38
- 3400 S Blue Spruce Dr Unit 1707
- 11312 Cottonwood Ln
- 11233 Maple Rd
- 11233 Maple Rd Unit 17A
- 10737 E Tanglewood Dr
- 10737 E Tanglewood Dr Unit 630
- 9313 E Deer Creek Dr Unit 965
- 11249 Columbine Ln
- 11249 Columbine Ln Unit 1607
- 2586 S Red Willow Ln Unit 607
- 2821 Deer Run Rd
- 11551 E Marigold Ln Unit 1659
- 2821 S Deer Run Unit 1011C
- 10960 Green Briar Rd Unit 95
- 10960 Green Briar Rd
- 10982 E Green Briar Rd
- 92 Green Briar St
- 10936 E Green Briar Rd
- 11008 Green Briar Rd Unit 466
- 10961 E Green Briar Rd
- 10937 E Green Briar Rd
- 11030 E Green Briar Rd
- 556 Green Briar Rd
- 458 Green Briar Rd
- 447 Green Briar Rd Unit 447
- 556 Green Briar Rd Unit 556
- 559 Green Briar Rd Unit 559
- 449 Green Briar Rd Unit 449
- 448 Green Briar Rd Unit 448
- 443 Green Briar Rd
- 451 Green Briar Rd
- 10866 E Green Briar Rd Unit 91
- 10866 E Green Briar Rd

