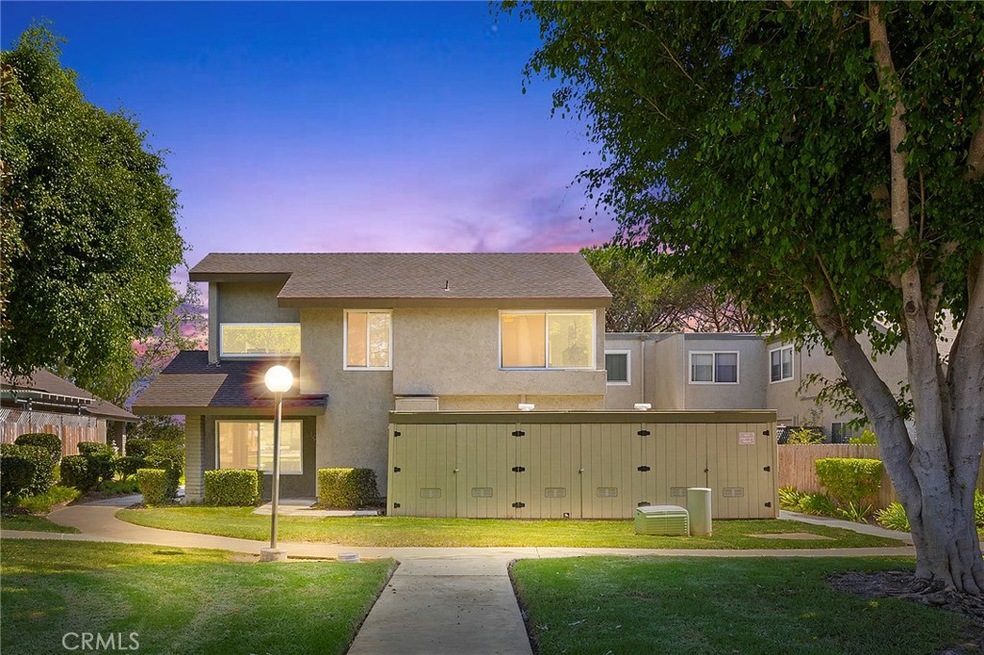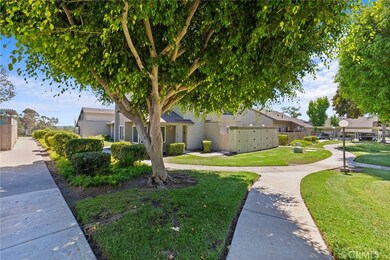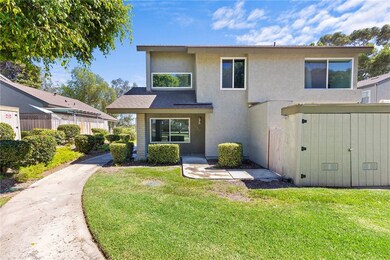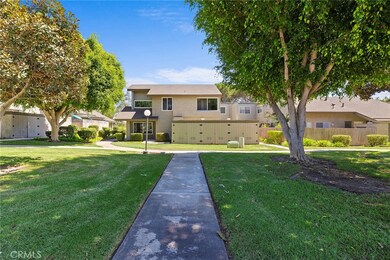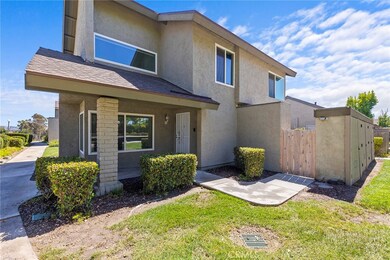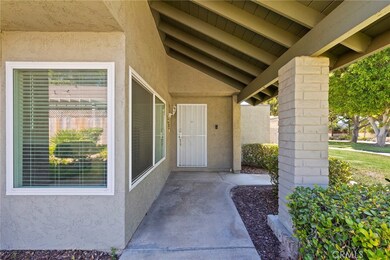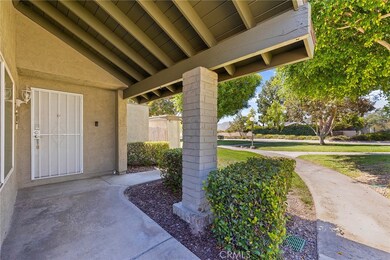
10961 Clairemont Mesa Blvd San Diego, CA 92124
Tierrasanta NeighborhoodHighlights
- All Bedrooms Downstairs
- 2.99 Acre Lot
- Mountain View
- Tierrasanta Elementary Rated A-
- Open Floorplan
- Contemporary Architecture
About This Home
As of November 2024Welcome to 10961 Clairemont Mesa Blvd, San Diego, CA 92124—a remarkable property that offers both prime location and outstanding features. This unit boasts a thoughtfully designed layout that maximizes space and natural light, creating an inviting atmosphere for both living and working. Inside, you’ll find spacious rooms with modern finishes, including sleek flooring and updated fixtures, Kitchen, bathrooms and Patio providing a perfect blend of comfort and style. The open-concept living area flows seamlessly into a well-appointed kitchen equipped with stainless steel appliances, ample cabinetry, and elegant countertops, making it ideal for both everyday living and entertaining guests. The bedrooms are generously sized, offering plenty of storage and privacy, while the bathrooms feature contemporary designs with high-quality materials. Step outside to discover a private outdoor space that’s perfect for relaxing or hosting gatherings. Situated in the vibrant Clairemont Mesa neighborhood, this property also offers the convenience of nearby top-rated schools, diverse shopping and dining options, and easy access to major freeways. Whether you’re looking to make this your forever home or a strategic investment, 10961 Clairemont Mesa Blvd is a standout opportunity in San Diego’s competitive market.
Last Agent to Sell the Property
eXp Realty of California, Inc. Brokerage Phone: 8023093872 License #01811427 Listed on: 08/23/2024

Co-Listed By
eXp Realty of California, Inc. Brokerage Phone: 8023093872 License #02090849
Property Details
Home Type
- Condominium
Est. Annual Taxes
- $4,583
Year Built
- Built in 1977
Lot Details
- End Unit
- 1 Common Wall
- Masonry wall
- Stone Wall
- Wood Fence
- Stucco Fence
- Landscaped
HOA Fees
- $525 Monthly HOA Fees
Property Views
- Mountain
- Hills
- Neighborhood
- Courtyard
Home Design
- Contemporary Architecture
- Turnkey
Interior Spaces
- 1,476 Sq Ft Home
- 2-Story Property
- Open Floorplan
- Built-In Features
- High Ceiling
- Recessed Lighting
- Sliding Doors
- Entryway
- Family or Dining Combination
Kitchen
- Eat-In Kitchen
- Gas Oven
- Microwave
- Dishwasher
- Granite Countertops
Bedrooms and Bathrooms
- 3 Bedrooms
- All Bedrooms Down
- Walk-In Closet
- Remodeled Bathroom
- Soaking Tub
- Bathtub with Shower
- Walk-in Shower
- Exhaust Fan In Bathroom
Laundry
- Laundry Room
- Washer and Gas Dryer Hookup
Parking
- Parking Available
- Paved Parking
- Assigned Parking
Outdoor Features
- Enclosed patio or porch
- Exterior Lighting
Location
- Suburban Location
Utilities
- Forced Air Heating and Cooling System
- Natural Gas Connected
- Cable TV Available
Listing and Financial Details
- Tax Lot 11
- Tax Tract Number 8316
- Assessor Parcel Number 3730802029
- $98 per year additional tax assessments
- Seller Considering Concessions
Community Details
Overview
- 440 Units
- Villa Martinique Association, Phone Number (858) 737-4800
- Tierrasanta Subdivision
- Maintained Community
- Mountainous Community
Recreation
- Community Playground
- Community Pool
- Dog Park
- Hiking Trails
- Bike Trail
Additional Features
- Picnic Area
- Resident Manager or Management On Site
Ownership History
Purchase Details
Home Financials for this Owner
Home Financials are based on the most recent Mortgage that was taken out on this home.Purchase Details
Home Financials for this Owner
Home Financials are based on the most recent Mortgage that was taken out on this home.Purchase Details
Home Financials for this Owner
Home Financials are based on the most recent Mortgage that was taken out on this home.Purchase Details
Home Financials for this Owner
Home Financials are based on the most recent Mortgage that was taken out on this home.Purchase Details
Purchase Details
Similar Homes in the area
Home Values in the Area
Average Home Value in this Area
Purchase History
| Date | Type | Sale Price | Title Company |
|---|---|---|---|
| Grant Deed | $682,000 | Chicago Title | |
| Grant Deed | $682,000 | Chicago Title | |
| Grant Deed | $308,000 | Lawyers Title | |
| Grant Deed | $298,000 | Chicago Title Co | |
| Interfamily Deed Transfer | -- | Fidelity National Title Co | |
| Deed | $132,500 | -- | |
| Deed | $88,300 | -- |
Mortgage History
| Date | Status | Loan Amount | Loan Type |
|---|---|---|---|
| Open | $545,300 | New Conventional | |
| Closed | $545,300 | New Conventional | |
| Previous Owner | $400,000 | New Conventional | |
| Previous Owner | $356,000 | New Conventional | |
| Previous Owner | $48,000 | Credit Line Revolving | |
| Previous Owner | $304,300 | New Conventional | |
| Previous Owner | $298,558 | FHA | |
| Previous Owner | $302,421 | FHA | |
| Previous Owner | $308,000 | Unknown | |
| Previous Owner | $0 | Credit Line Revolving | |
| Previous Owner | $238,400 | Purchase Money Mortgage | |
| Previous Owner | $100,000 | Credit Line Revolving | |
| Previous Owner | $153,000 | Purchase Money Mortgage | |
| Closed | $29,000 | No Value Available |
Property History
| Date | Event | Price | Change | Sq Ft Price |
|---|---|---|---|---|
| 11/14/2024 11/14/24 | Sold | $681,625 | +2.5% | $462 / Sq Ft |
| 10/24/2024 10/24/24 | Pending | -- | -- | -- |
| 10/21/2024 10/21/24 | Price Changed | $664,999 | -6.3% | $451 / Sq Ft |
| 09/25/2024 09/25/24 | Price Changed | $709,999 | -3.9% | $481 / Sq Ft |
| 08/23/2024 08/23/24 | For Sale | $739,000 | +139.9% | $501 / Sq Ft |
| 05/20/2013 05/20/13 | Sold | $308,000 | -0.6% | $209 / Sq Ft |
| 04/19/2013 04/19/13 | Pending | -- | -- | -- |
| 04/13/2013 04/13/13 | For Sale | $310,000 | -- | $210 / Sq Ft |
Tax History Compared to Growth
Tax History
| Year | Tax Paid | Tax Assessment Tax Assessment Total Assessment is a certain percentage of the fair market value that is determined by local assessors to be the total taxable value of land and additions on the property. | Land | Improvement |
|---|---|---|---|---|
| 2024 | $4,583 | $371,827 | $92,953 | $278,874 |
| 2023 | $4,478 | $364,537 | $91,131 | $273,406 |
| 2022 | $4,355 | $357,391 | $89,345 | $268,046 |
| 2021 | $4,320 | $350,385 | $87,594 | $262,791 |
| 2020 | $4,267 | $346,793 | $86,696 | $260,097 |
| 2019 | $4,190 | $339,995 | $84,997 | $254,998 |
| 2018 | $3,918 | $333,330 | $83,331 | $249,999 |
| 2017 | $3,823 | $326,796 | $81,698 | $245,098 |
| 2016 | $3,760 | $320,390 | $80,097 | $240,293 |
| 2015 | $3,703 | $315,578 | $78,894 | $236,684 |
| 2014 | $3,644 | $309,397 | $77,349 | $232,048 |
Agents Affiliated with this Home
-
Anthony Glenn

Seller's Agent in 2024
Anthony Glenn
eXp Realty of California, Inc.
(404) 277-9880
1 in this area
119 Total Sales
-
Ian Jensen

Seller Co-Listing Agent in 2024
Ian Jensen
eXp Realty of California, Inc.
(802) 309-3872
1 in this area
107 Total Sales
-
Maggi Kawasaki

Buyer's Agent in 2024
Maggi Kawasaki
Willis Allen
(858) 692-0310
1 in this area
11 Total Sales
-
Billy Colestock

Seller's Agent in 2013
Billy Colestock
LPT Realty,Inc
(619) 787-4066
59 Total Sales
-
Yesenia Nogales

Seller Co-Listing Agent in 2013
Yesenia Nogales
LPT Realty,Inc
(619) 876-0753
37 Total Sales
-
S
Buyer's Agent in 2013
Sam Pearson
Windermere Silicon Valley Properties
Map
Source: California Regional Multiple Listing Service (CRMLS)
MLS Number: SW24174162
APN: 373-080-20-29
- 10945 Clairemont Mesa Blvd
- 10889 Lamentin Ct
- 10834 Caravelle Place
- 5071 La Cuenta Dr Unit 192
- 10840 Macouba Place
- 4512 Terraza Ct
- 5447 Por Techo Ct
- 10707 Esmeraldas Dr
- 10895 Macouba Place
- 10737 Cariuto Ct
- 10908 Avenida Playa Veracruz
- 10671 Montego Dr
- 10785 Escobar Dr
- 5033 Ducos Place
- 6121 Calle Mariselda Unit 304
- 6126 Calle Mariselda Unit 203
- 6151 Calle Mariselda Unit 304
- 10518 Gabacho Dr
- 11171 Alejo Place
- 4712 Calle de Vida
