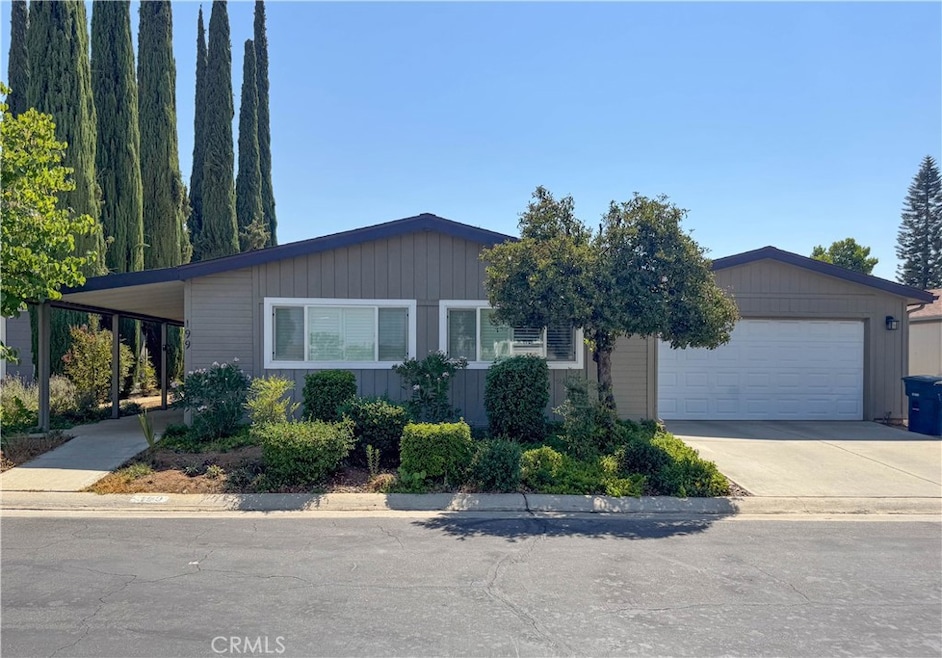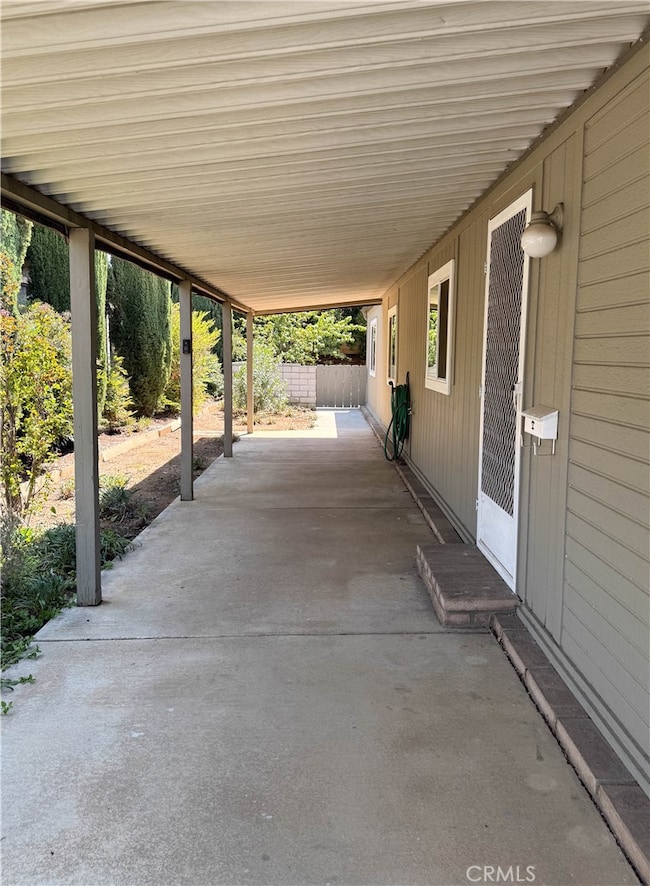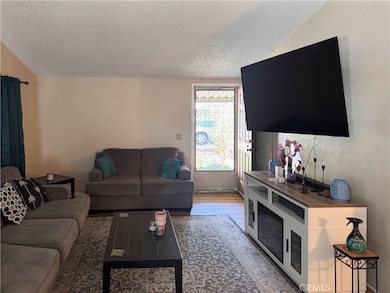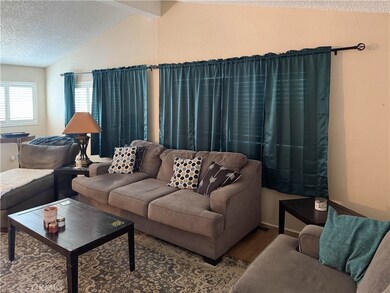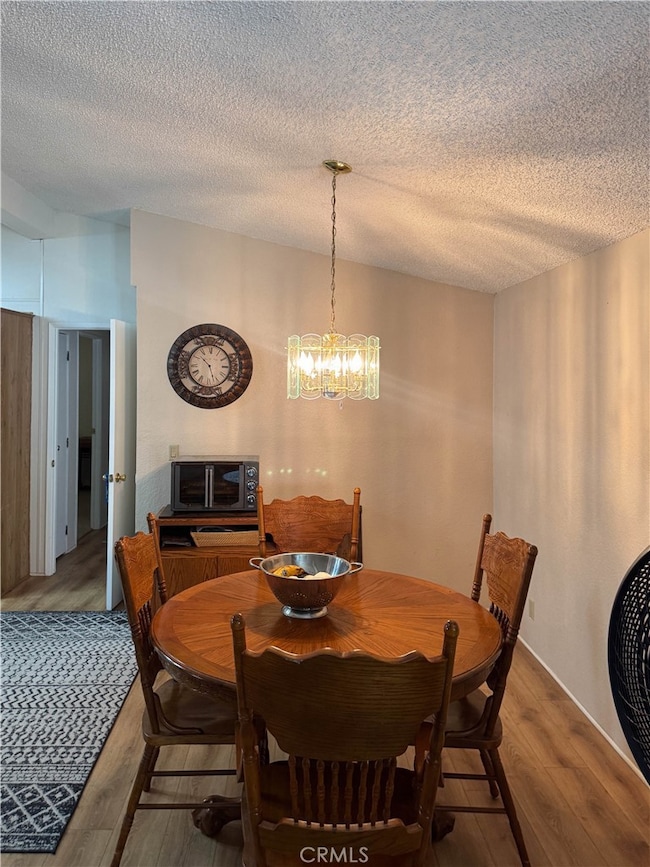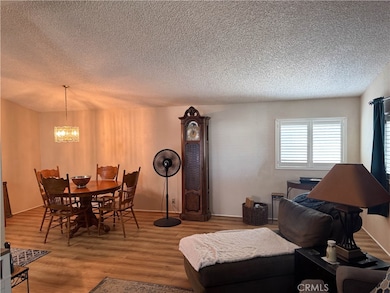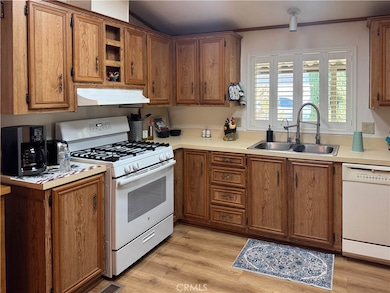10961 Desert Lawn Dr Unit 199 Calimesa, CA 92320
Estimated payment $1,254/month
Highlights
- Fitness Center
- Active Adult
- Clubhouse
- Spa
- Open Floorplan
- Great Room
About This Home
Rare find tucked away in this beautiful 55+ community! This cozy 2-bedroom 2 bath home has been well maintained and perfect for someone that wants low maintenance including the front and back yard. The home has an open floor plan with dual pane windows & Plantation shutters in the front room. All the kitchen appliances come with the home including the washer and dryer. The kitchen has a double pantry for those that buy in bulk and the dining area is open to the kitchen. Guest bedroom has a large closet and will accommodate a queen size bed with ease. The primary bedroom certainly has great possibilities, it will accommodate large bedroom furniture as seen in the pictures. It has a walk-in closet and the primary bath is attached w/ a garden tub and separate shower. The utility room has a folding table or if needed a desk area, there are also closets for storage and is adjacent to the guest bathroom. The attached 2 car garage also has access to the back yard. The back yard is mainly rock but does have an area that has succulents and various trees.
Listing Agent
West States Homes, Inc. Brokerage Email: dano@meadows2.com License #00906492 Listed on: 08/13/2025
Property Details
Home Type
- Manufactured Home
Year Built
- Built in 1989
Lot Details
- Desert faces the back of the property
- Drip System Landscaping
- Land Lease of $1,060 per month
Parking
- 2 Car Attached Garage
- Parking Available
- Front Facing Garage
- Driveway
Home Design
- Entry on the 1st floor
- Composition Roof
- Pier Jacks
- Masonite
Interior Spaces
- 1,344 Sq Ft Home
- 1-Story Property
- Open Floorplan
- Ceiling Fan
- Double Pane Windows
- Awning
- Great Room
- Living Room
Kitchen
- Gas Range
- Microwave
- Dishwasher
- Formica Countertops
- Disposal
Flooring
- Carpet
- Laminate
Bedrooms and Bathrooms
- 2 Bedrooms
- Walk-In Closet
- 2 Full Bathrooms
- Formica Counters In Bathroom
- Bathtub with Shower
- Exhaust Fan In Bathroom
Laundry
- Laundry Room
- Dryer
- Washer
Accessible Home Design
- Doors swing in
Outdoor Features
- Spa
- Patio
- Exterior Lighting
- Rain Gutters
- Front Porch
Mobile Home
- Mobile home included in the sale
- Mobile Home Model is Del Mar 615
- Mobile Home is 24 x 56 Feet
- Manufactured Home
- Stone Skirt
Utilities
- Central Heating and Cooling System
- Well
- Water Heater
- Phone Available
- Cable TV Available
Listing and Financial Details
- Tax Lot 1
- Tax Tract Number 1
- Assessor Parcel Number 111111111
Community Details
Overview
- Active Adult
- Property has a Home Owners Association
- Plantation on The Lake | Phone (909) 795-4503
- Property is near a preserve or public land
- Property is near a ravine
Amenities
- Community Fire Pit
- Clubhouse
- Billiard Room
- Recreation Room
Recreation
- Pickleball Courts
- Fitness Center
- Community Pool
- Community Spa
- Park
- Dog Park
Pet Policy
- Breed Restrictions
Map
Home Values in the Area
Average Home Value in this Area
Property History
| Date | Event | Price | List to Sale | Price per Sq Ft |
|---|---|---|---|---|
| 08/13/2025 08/13/25 | For Sale | $200,000 | -- | $149 / Sq Ft |
Source: California Regional Multiple Listing Service (CRMLS)
MLS Number: NP25183090
- 10961 Desert Lawn Dr Unit 334
- 10961 Desert Lawn Dr Unit 21
- 10961 Desert Lawn Dr Unit 370
- 10961 Desert Lawn Dr Unit 331
- 10961 Desert Lawn Dr Unit 413
- 10961 Desert Lawn Dr Unit 162
- 10961 Desert Lawn Dr Unit 249
- 10961 Desert Lawn Dr Unit 143
- 10961 Desert Lawn Dr Unit 453
- 10961 Desert Lawn Dr Unit 433
- 10961 Desert Lawn Dr Unit 26
- 10961 Desert Lawn Dr Unit 101
- 10961 Desert Lawn Dr Unit 428
- 10961 Desert Lawn Dr Unit 242
- 10961 Desert Lawn Dr Unit 166
- 10961 Desert Lawn Dr Unit 114
- 10961 Desert Lawn Dr Unit 451
- 10961 Desert Lawn Dr Unit 466
- 36109 Eagle Ln
- 35983 Michelle Ln
- 35448 Price St
- 36719 Torrey Pines Dr
- 35349 Mickelson Dr
- 1733 Sharon Ct
- 35349 Hutchison Place
- 1453 Dittany
- 36838 Arietta Way
- 1055 Balsam St
- 38209 Divot Dr
- 10750 Union St
- 1760 Sarazen St
- 34194 Ogrady Ct
- 700 Aspen Glen Ln
- 723 Greenwood St
- 1685 Rose Ave
- 1165 Sagamore Cir
- 1373 San Miguel Dr
- 1026 Wellwood Ave
- 701 Euclid Ave
- 34448 Myrtlewood Way
