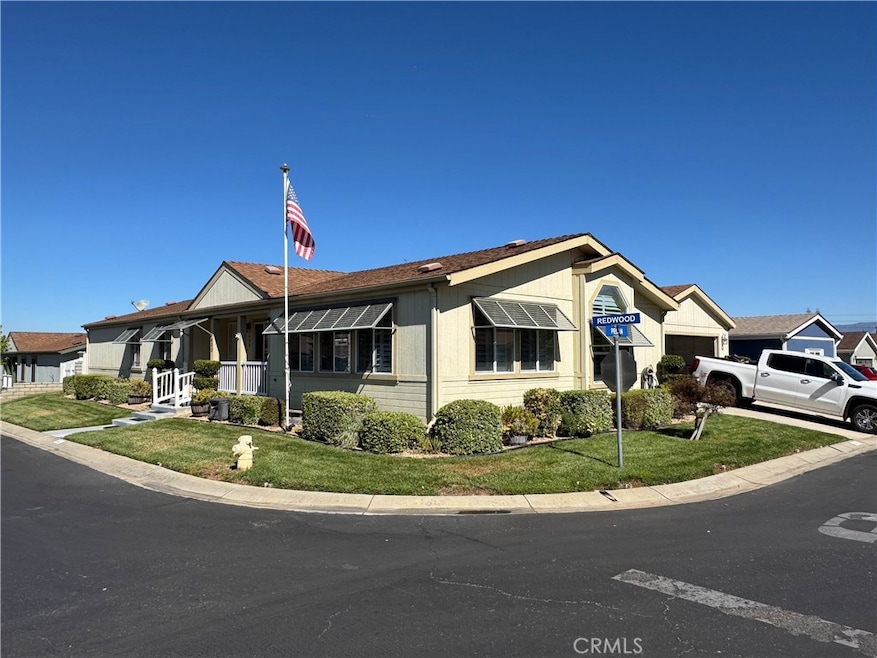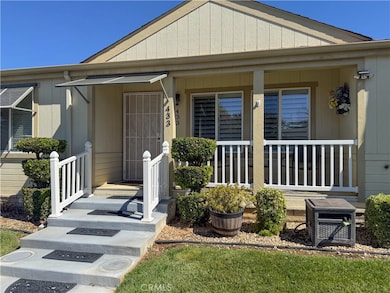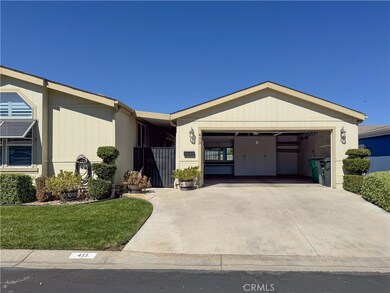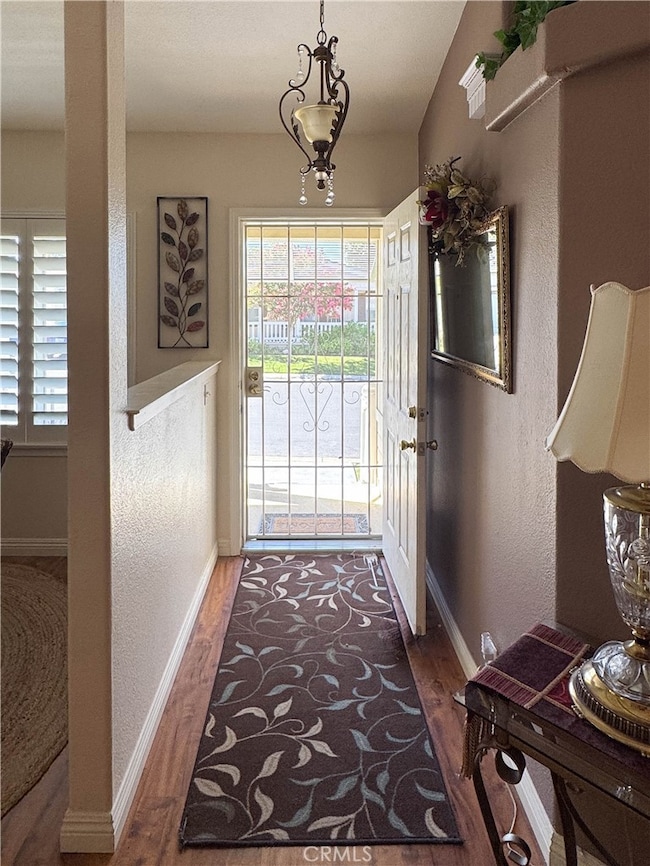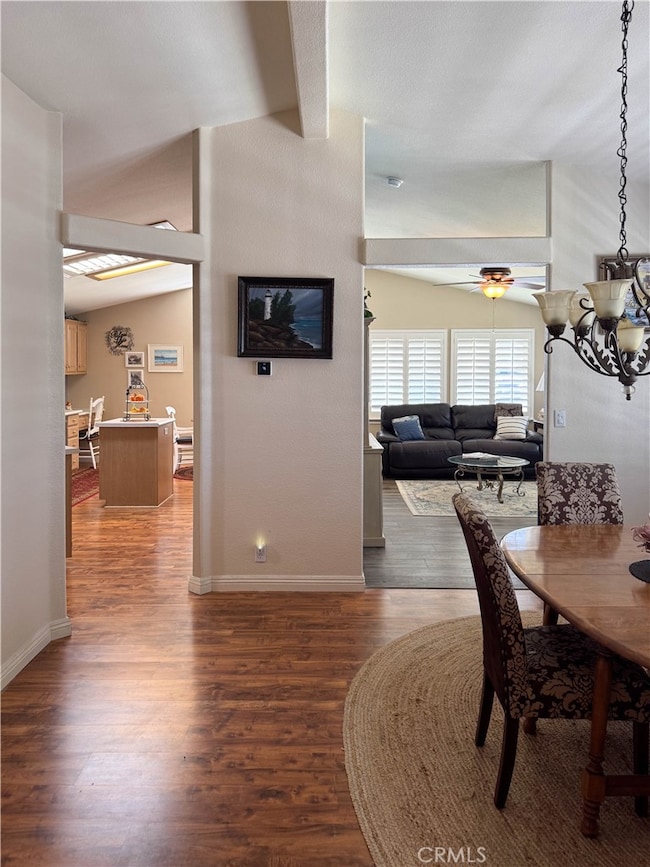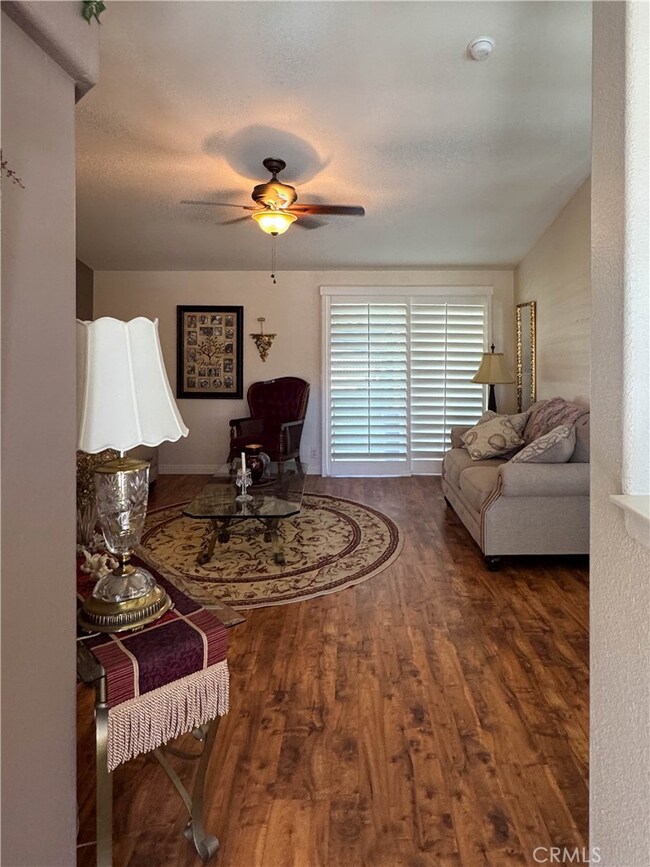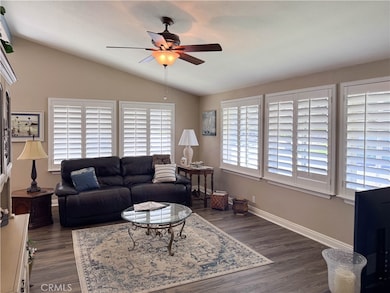10961 Desert Lawn Dr Unit 433 Calimesa, CA 92320
Estimated payment $1,724/month
Highlights
- Spa
- Mountain View
- Property is near a clubhouse
- Active Adult
- Clubhouse
- Retreat
About This Home
Corner Lot!!! Beautiful move-in ready 3-bedroom 2 bath home at the desired Plantation on The lake a 55+ community with resort style living is ready for a new owner. This home has a family room, living room, dinning area, wrap around kitchen, utility room w/ a sink. The primary bedroom supports a king-size bed, additional furniture and to top it all it has a retreat with its own private entrance to the back patio! The primary bath has dual sinks, a 60” shower and quite a bit of counter space and cupboards just in case its needed. The 2 guest bedrooms are perfect for comfort or additional guest, 1 of the rooms already has a built in workspace for convenience. The living room has an exit to the patio area as well as the utility room. The family room can accommodate large furniture and is adjacent to the kitchen which makes it really comfortable especially when you have company. The open kitchen area can certainly accommodate a breakfast nook if needed, the built-in desk area is great for storing recipes, cookbooks, etc., there are so many possibilities as the kitchen is quite large. All ceiling fans and attached light fixtures remain with the home. The utility room has a sink and additional cabinets for the extras which leads directly outside to the breezeway & extended 2 car garage! In addition to all of the above this home also has an extended covered patio and fenced in backyard which is great for barbecues or just sitting back enjoying retirement and privacy in your own backyard.
Listing Agent
West States Homes, Inc. Brokerage Email: dano@meadows2.com License #00906492 Listed on: 08/18/2025
Property Details
Home Type
- Manufactured Home
Year Built
- Built in 2004
Lot Details
- Block Wall Fence
- Landscaped
- Corner Lot
- Sprinkler System
- Front Yard
- Land Lease of $1,118 per month
Parking
- 2 Car Garage
- Parking Available
- Garage Door Opener
Home Design
- Entry on the 1st floor
- Turnkey
- Composition Roof
- Pier Jacks
- Masonite
Interior Spaces
- 1,890 Sq Ft Home
- 1-Story Property
- High Ceiling
- Ceiling Fan
- Awning
- Plantation Shutters
- Blinds
- Great Room
- Family Room Off Kitchen
- Living Room
- Utility Room
- Mountain Views
Kitchen
- Open to Family Room
- Electric Range
- Microwave
- Dishwasher
- Kitchen Island
- Utility Sink
Flooring
- Carpet
- Laminate
Bedrooms and Bathrooms
- 3 Bedrooms
- Retreat
- 2 Full Bathrooms
- Dual Sinks
- Bathtub with Shower
- Walk-in Shower
- Exhaust Fan In Bathroom
- Linen Closet In Bathroom
Laundry
- Laundry Room
- Dryer
- Washer
Outdoor Features
- Spa
- Covered Patio or Porch
- Exterior Lighting
- Rain Gutters
Location
- Property is near a clubhouse
Mobile Home
- Mobile home included in the sale
- Mobile Home Model is SG-57
- Mobile Home is 27 x 70 Feet
- Manufactured Home
- Stone Skirt
Utilities
- Central Heating and Cooling System
- Well
- Gas Water Heater
- Phone Available
- Cable TV Available
Listing and Financial Details
- Tax Lot 3
- Tax Tract Number 3
- Assessor Parcel Number 009725031
Community Details
Overview
- Active Adult
- Property has a Home Owners Association
- Plantation on The Lake | Phone (909) 795-4503
- Property is near a preserve or public land
- Property is near a ravine
Amenities
- Outdoor Cooking Area
- Community Fire Pit
- Picnic Area
- Clubhouse
- Billiard Room
- Card Room
- Recreation Room
Recreation
- Pickleball Courts
- Community Pool
- Community Spa
- Park
- Dog Park
Pet Policy
- Breed Restrictions
Map
Home Values in the Area
Average Home Value in this Area
Property History
| Date | Event | Price | List to Sale | Price per Sq Ft |
|---|---|---|---|---|
| 08/18/2025 08/18/25 | For Sale | $274,900 | -- | $145 / Sq Ft |
Source: California Regional Multiple Listing Service (CRMLS)
MLS Number: NP25186456
- 10961 Desert Lawn Dr Unit 334
- 10961 Desert Lawn Dr Unit 21
- 10961 Desert Lawn Dr Unit 370
- 10961 Desert Lawn Dr Unit 331
- 10961 Desert Lawn Dr Unit 199
- 10961 Desert Lawn Dr Unit 413
- 10961 Desert Lawn Dr Unit 162
- 10961 Desert Lawn Dr Unit 249
- 10961 Desert Lawn Dr Unit 143
- 10961 Desert Lawn Dr Unit 453
- 10961 Desert Lawn Dr Unit 26
- 10961 Desert Lawn Dr Unit 101
- 10961 Desert Lawn Dr Unit 428
- 10961 Desert Lawn Dr Unit 242
- 10961 Desert Lawn Dr Unit 166
- 10961 Desert Lawn Dr Unit 114
- 10961 Desert Lawn Dr Unit 451
- 10961 Desert Lawn Dr Unit 466
- 36109 Eagle Ln
- 35983 Michelle Ln
- 35448 Price St
- 36719 Torrey Pines Dr
- 35349 Mickelson Dr
- 1733 Sharon Ct
- 35349 Hutchison Place
- 1453 Dittany
- 36838 Arietta Way
- 1055 Balsam St
- 38209 Divot Dr
- 10750 Union St
- 1760 Sarazen St
- 34194 Ogrady Ct
- 700 Aspen Glen Ln
- 723 Greenwood St
- 1685 Rose Ave
- 1165 Sagamore Cir
- 1373 San Miguel Dr
- 1026 Wellwood Ave
- 701 Euclid Ave
- 34448 Myrtlewood Way
