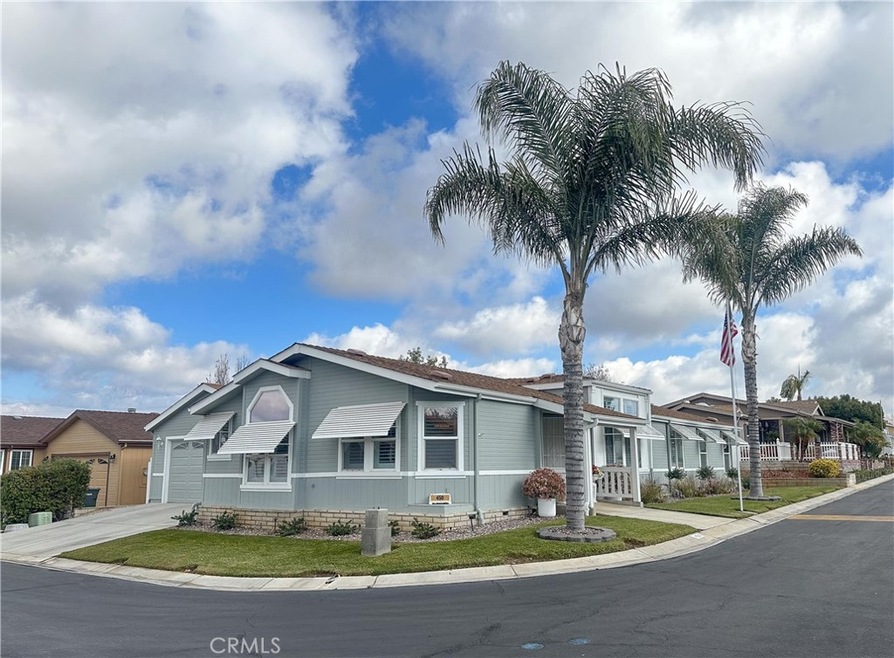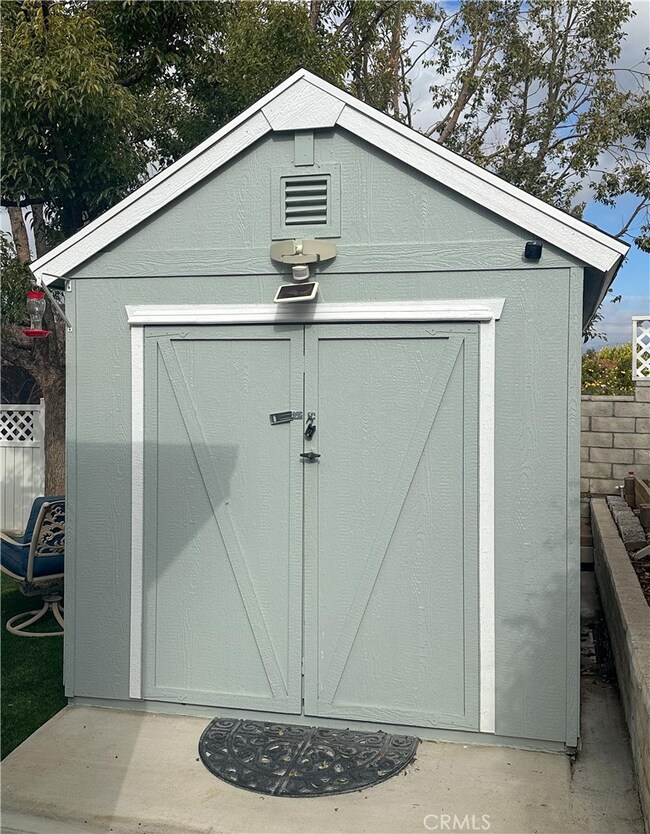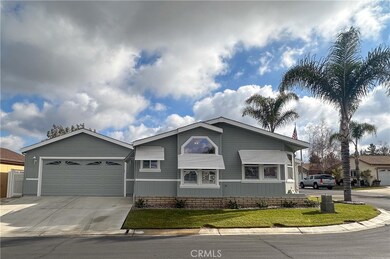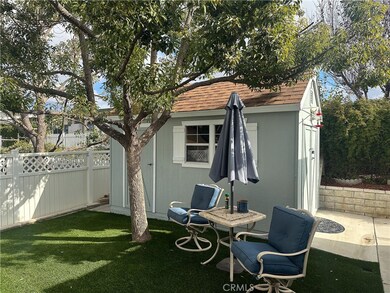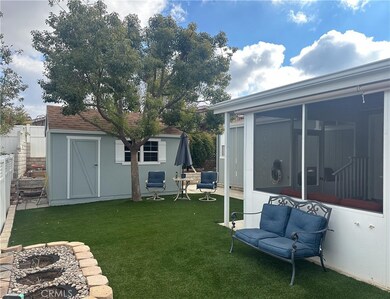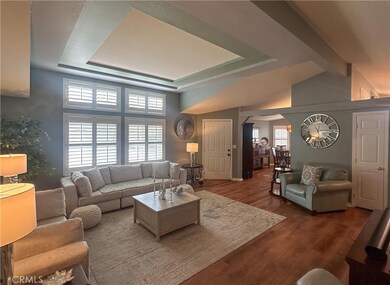
10961 Desert Lawn Dr Unit 450 Calimesa, CA 92320
Highlights
- Fitness Center
- Fishing
- Community Lake
- Spa
- Senior Community
- Clubhouse
About This Home
As of July 2024Gorgeous recently updated home in our active 55+ community! This home is aprx. 1775 sq. ft. of gorgeous sitting on a corner lot, ready for a new owner. It has new water-resistant flooring throughout the home, freshly painted inside and out, Plantation Shutters, redesigned patio room, walk in tub, tankless water heater. The kitchen has 2 pantries, one that is located in the kitchen and the other is in the utility room w/ 9 cupboards that have pullouts in the bottom cupboards! Did I mention the sink in the utility room? There is an island in the kitchen to place additional items, it also has storage beneath for those little extras. You can if desired because of the openness of this plan entertain a “eat-in kitchen”. The appliances are newer as well and come with an extended warranty. The back yard is completely fenced in for privacy and has a shed to match for additional storage. The backyard is also low maintenance with the newly installed artificial turf and raised flower beds. The front and side of the house also has new drip lines for irrigation and water conservation. There is so much more to see to fully appreciate all that has been done to this home. This is a turnkey home, don’t let this one get away!
Property Details
Home Type
- Manufactured Home
Year Built
- Built in 2004
Lot Details
- Vinyl Fence
- Corner Lot
- Drip System Landscaping
- Sprinkler System
- Land Lease of $938 per month
Parking
- 2 Car Attached Garage
- Parking Available
- Rear-Facing Garage
- Garage Door Opener
Home Design
- Turnkey
- Composition Roof
- Masonite
Interior Spaces
- 1,775 Sq Ft Home
- 1-Story Property
- High Ceiling
- Double Pane Windows
- Plantation Shutters
- Living Room
- Den
- Laminate Flooring
Kitchen
- Gas Oven
- Gas Range
- Microwave
- Water Line To Refrigerator
- Dishwasher
- Formica Countertops
Bedrooms and Bathrooms
- 2 Bedrooms
- Formica Counters In Bathroom
- Makeup or Vanity Space
- Bathtub
- Exhaust Fan In Bathroom
- Linen Closet In Bathroom
Laundry
- Laundry Room
- Dryer
- Washer
Home Security
- Carbon Monoxide Detectors
- Fire and Smoke Detector
Accessible Home Design
- Doors swing in
Outdoor Features
- Spa
- Covered patio or porch
- Exterior Lighting
- Rain Gutters
Mobile Home
- Mobile home included in the sale
- Mobile Home Model is Signature
- Mobile Home is 27 x 66 Feet
- Manufactured Home
- Stone Skirt
Utilities
- Central Heating and Cooling System
- Well
- Tankless Water Heater
- Phone Available
- Cable TV Available
Listing and Financial Details
- Tax Lot 3
- Tax Tract Number 3
- Assessor Parcel Number 111111111
Community Details
Overview
- Senior Community
- No Home Owners Association
- Plantation on The Lake | Phone (909) 795-4503
- Community Lake
- Property is near a preserve or public land
- Property is near a ravine
Amenities
- Community Fire Pit
- Picnic Area
- Clubhouse
- Billiard Room
- Recreation Room
Recreation
- Pickleball Courts
- Fitness Center
- Community Pool
- Community Spa
- Fishing
- Park
- Dog Park
Pet Policy
- Pet Restriction
- Breed Restrictions
Map
Similar Homes in Calimesa, CA
Home Values in the Area
Average Home Value in this Area
Property History
| Date | Event | Price | Change | Sq Ft Price |
|---|---|---|---|---|
| 07/26/2024 07/26/24 | Sold | $250,000 | -2.0% | $141 / Sq Ft |
| 06/27/2024 06/27/24 | Pending | -- | -- | -- |
| 06/17/2024 06/17/24 | For Sale | $255,000 | -- | $144 / Sq Ft |
Source: California Regional Multiple Listing Service (CRMLS)
MLS Number: NP24123331
APN: 009-724-395
- 10961 Desert Lawn Dr Unit 396
- 10961 Desert Lawn Dr Unit 3
- 10961 Desert Lawn Dr Unit 333
- 10961 Desert Lawn Dr Unit 63
- 10961 Desert Lawn Dr Unit 556
- 10961 Desert Lawn Dr Unit 114
- 10961 Desert Lawn Dr Unit 330
- 10961 Desert Lawn Dr Unit 461
- 10961 Desert Lawn Dr Unit 86
- 10961 Desert Lawn Dr Unit 116
- 10961 Desert Lawn Dr Unit 181
- 10961 Desert Lawn Dr
- 10961 Desert Lawn Dr Unit 281
- 10961 Desert Lawn Dr Unit 100
- 10961 Desert Lawn Dr Unit 223
- 10961 Desert Lawn Dr Unit 19
- 10961 Desert Lawn Dr Unit 453
- 10961 Desert Lawn Dr Unit 199
- 11462 Wie Ct
- 36308 Eagle Ln
