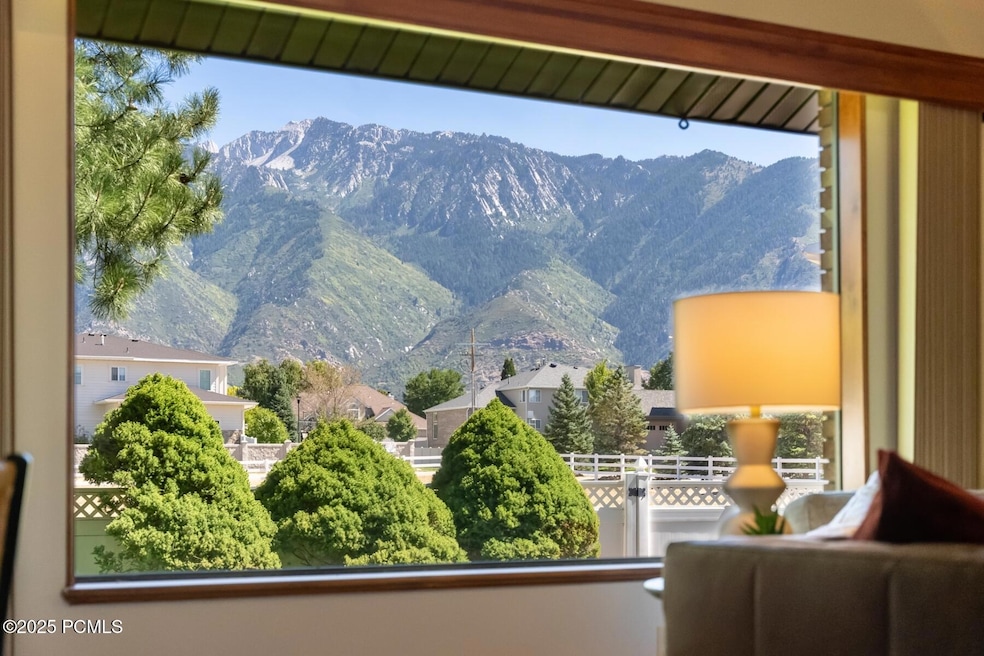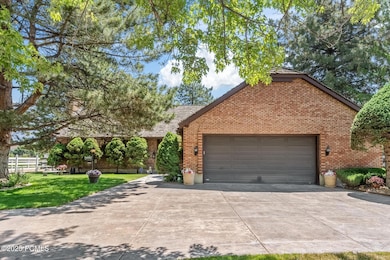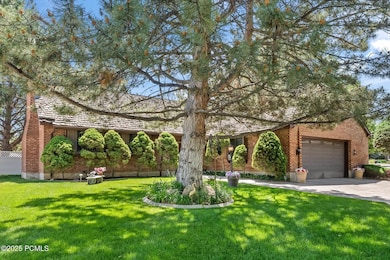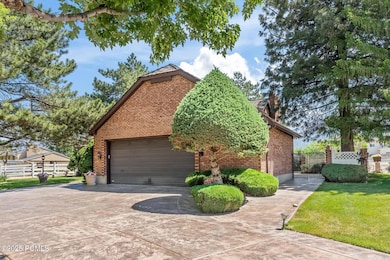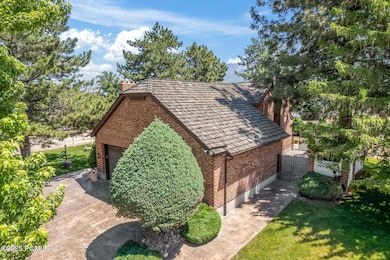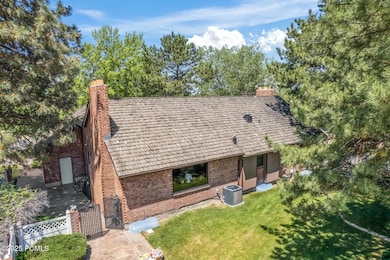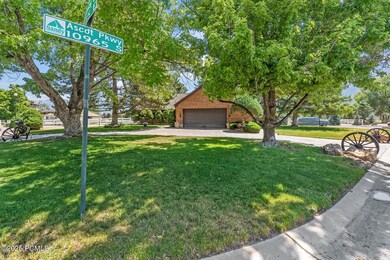
Estimated payment $9,481/month
Highlights
- Barn
- Horse Property
- 1.37 Acre Lot
- Sunrise Elementary School Rated A
- RV or Boat Storage in Community
- Mountain View
About This Home
Nestled in the prestigious Bell Canyon Acres subdivision, this prime 3,226 sq ft residence epitomizes luxurious living on a sprawling 1.37-acre lot. The home boasts five spacious bedrooms and three meticulously designed bathrooms, ideal for families or individuals valuing space and sophistication.The meticulously maintained yard features manicured lawns, curated flower beds, and mature trees. Pathways invite leisurely strolls through this serene environment. The highlight is the unobstructed mountain views, providing a stunning backdrop from sunrise to sunset.The living room, with a stately fireplace and large windows, creates an airy and inviting atmosphere. The master suite includes a spacious bedroom with a sitting area and an en-suite bathroom, tastefully designed for comfort and style. Four additional generously sized bedrooms offer ample closet space, while two well-appointed bathrooms ensure convenience for all.A versatile home office provides a quiet space for work or study, while a cozy family room offers a casual setting for relaxation and entertainment. The laundry room, equipped with ample storage, makes household chores more manageable.Bell Canyon Acres is an equestrian's paradise. The expansive lot allows for stables, paddocks, and riding arenas. Well-maintained bridle paths wind through the scenic landscape, perfect for leisurely rides or intensive training sessions. The community offers direct access to the renowned Dimple Dell Recreation Area, a vast natural reserve with miles of trails for horseback riding, hiking, and biking.The outdoor living spaces are designed for maximum enjoyment. A spacious patio is ideal for dining and lounging, while the expansive lawn accommodates recreational activities. Bell Canyon Acres offers a lifestyle of exclusivity and convenience, with well-maintained common areas, and walking trails. The location provides a serene, rural setting with easy access to top-rated schools, shopping centers, & fine dining.
Home Details
Home Type
- Single Family
Est. Annual Taxes
- $4,066
Year Built
- Built in 1975 | Remodeled in 2015
Lot Details
- 1.37 Acre Lot
- Property is Fully Fenced
- Landscaped
- Corner Lot
- Level Lot
- Sprinklers on Timer
- Many Trees
Parking
- 2 Car Detached Garage
Home Design
- Ranch Style House
- Brick Veneer
- Wood Frame Construction
- Shake Roof
- Concrete Perimeter Foundation
Interior Spaces
- 3,200 Sq Ft Home
- Vaulted Ceiling
- Ceiling Fan
- 4 Fireplaces
- Wood Burning Fireplace
- Gas Fireplace
- Great Room
- Family Room
- Dining Room
- Storage
- Laundry Room
- Mountain Views
- Home Security System
Kitchen
- Breakfast Bar
- Electric Range
- Microwave
- Dishwasher
- Granite Countertops
- Disposal
Flooring
- Carpet
- Tile
Bedrooms and Bathrooms
- 5 Bedrooms | 1 Primary Bedroom on Main
Outdoor Features
- Horse Property
- Patio
- Outdoor Storage
Utilities
- Forced Air Heating and Cooling System
- Heating System Uses Natural Gas
- Natural Gas Connected
- Gas Water Heater
- High Speed Internet
- Phone Available
- Cable TV Available
Additional Features
- Barn
- Riding Trail
Listing and Financial Details
- Assessor Parcel Number 28-16-376-009
Community Details
Overview
- No Home Owners Association
- Utah Area Subdivision
Amenities
- Laundry Facilities
Recreation
- RV or Boat Storage in Community
- Horse Trails
Map
Home Values in the Area
Average Home Value in this Area
Tax History
| Year | Tax Paid | Tax Assessment Tax Assessment Total Assessment is a certain percentage of the fair market value that is determined by local assessors to be the total taxable value of land and additions on the property. | Land | Improvement |
|---|---|---|---|---|
| 2023 | $3,568 | $832,490 | $485,590 | $346,900 |
| 2022 | $4,017 | $793,090 | $457,090 | $336,000 |
| 2021 | $3,225 | $584,400 | $354,800 | $229,600 |
| 2020 | $3,051 | $528,900 | $354,800 | $174,100 |
| 2019 | $3,057 | $517,490 | $345,190 | $172,300 |
| 2018 | $2,516 | $476,380 | $309,290 | $167,090 |
| 2017 | $3,322 | $431,880 | $309,290 | $122,590 |
| 2016 | $77 | $381,380 | $282,290 | $99,090 |
| 2015 | $2,569 | $421,980 | $341,490 | $80,490 |
| 2014 | $2,479 | $403,680 | $333,090 | $70,590 |
Property History
| Date | Event | Price | Change | Sq Ft Price |
|---|---|---|---|---|
| 04/23/2025 04/23/25 | Price Changed | $1,649,000 | -2.7% | $515 / Sq Ft |
| 04/08/2025 04/08/25 | For Sale | $1,695,000 | -- | $530 / Sq Ft |
Purchase History
| Date | Type | Sale Price | Title Company |
|---|---|---|---|
| Interfamily Deed Transfer | -- | None Available |
Similar Homes in Sandy, UT
Source: Park City Board of REALTORS®
MLS Number: 12501411
APN: 28-16-376-009-0000
- 11092 S Old England Rd
- 1456 Longdale Dr
- 1559 Success Ln
- 1645 E Cobblestone Village Cir
- 11140 S Lyndbrook Way
- 1787 E 11170 S
- 1429 Chateau Ridge Way
- 11253 S Bell Ridge
- 11148 Windy Peak Ridge Dr
- 1944 E Brandon Park Place
- 2002 E Pepper View Cir
- 10930 S Pleasant Hill Cir
- 2026 E 10765 S
- 1136 E Violet Cir
- 1849 Gracey Ln
- 11622 S 1725 E
- 1246 E Autumn Hill Cir
- 11493 S Gracey Ln
- 10551 Violet Dr
- 11202 S 1000 E Unit 3
