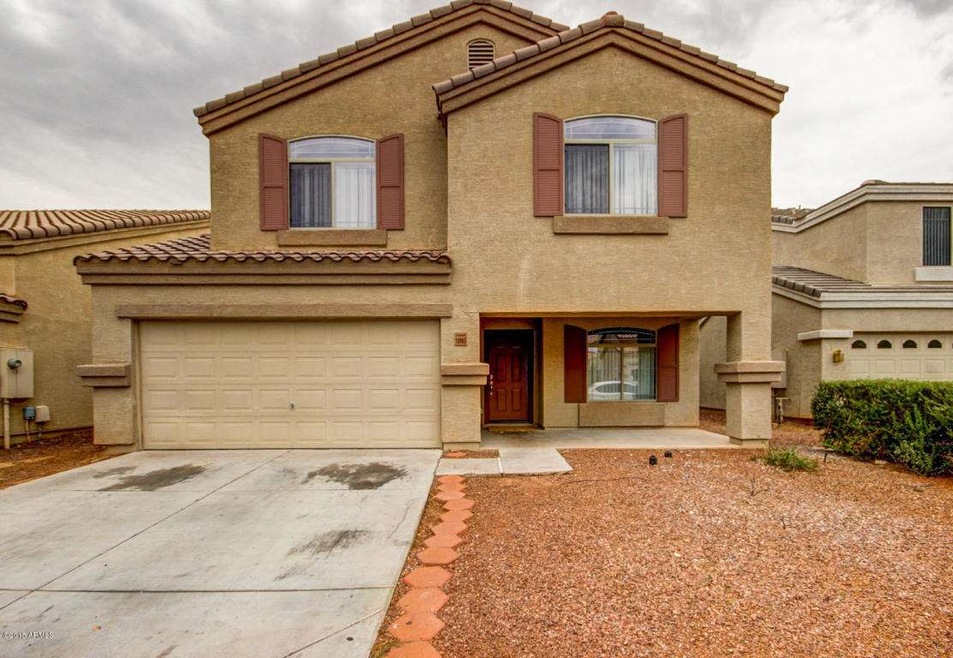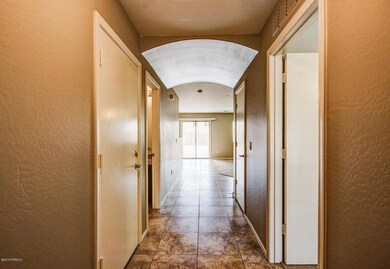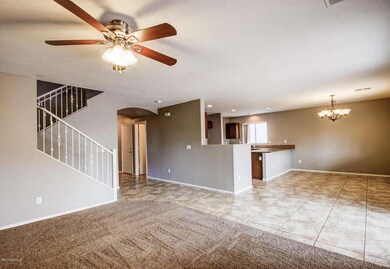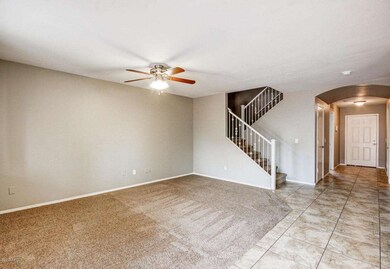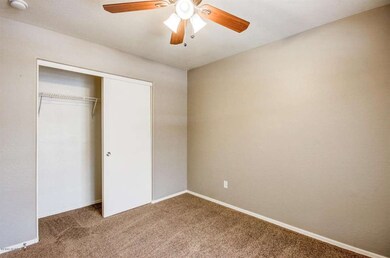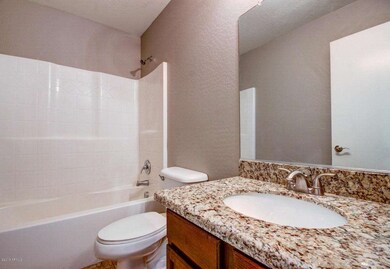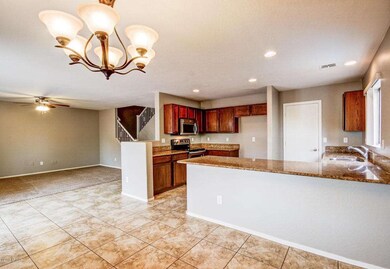
10965 W Taft St Phoenix, AZ 85037
Villa de Paz NeighborhoodEstimated Value: $397,000 - $434,000
Highlights
- Granite Countertops
- Dual Vanity Sinks in Primary Bathroom
- Community Playground
- Covered patio or porch
- Breakfast Bar
- Tile Flooring
About This Home
As of September 2015Wonderful 2 story 5 bedroom home in a desirable Camelback Ranch! This home has JUST been upgraded and looks amazing. Open concept floor plan with brand new designer 2-tone paint, new upgraded carpet, new fixtures/fans and gorgeous tile flooring. Convenient bedroom and a full bath downstairs! Upgraded kitchen offers NEW stainless steel appliances, granite countertops, recessed cabinets and a breakfast room! Grand staircase with gorgeous wrought iron railing leads to huge loft and spacious bedrooms with new carpet, fans and picture windows! Master bedroom showcases huge walk-in closet and adjoining bath with brand NEW high grade granite ctops and dual sink vanity! Large backyard is complete with a covered patio, grassy area and colorful desert flora! This home is a must see! See it today!
Last Agent to Sell the Property
Brian Bair
OfferPad Brokerage, LLC License #SA569401000 Listed on: 06/11/2015
Home Details
Home Type
- Single Family
Est. Annual Taxes
- $1,379
Year Built
- Built in 2007
Lot Details
- 5,175 Sq Ft Lot
- Desert faces the front and back of the property
- Block Wall Fence
- Backyard Sprinklers
- Grass Covered Lot
HOA Fees
- $48 Monthly HOA Fees
Parking
- 2 Car Garage
- Garage Door Opener
Home Design
- Wood Frame Construction
- Tile Roof
- Stucco
Interior Spaces
- 2,221 Sq Ft Home
- 2-Story Property
- Ceiling height of 9 feet or more
- Ceiling Fan
Kitchen
- Breakfast Bar
- Built-In Microwave
- Granite Countertops
Flooring
- Carpet
- Tile
Bedrooms and Bathrooms
- 5 Bedrooms
- Primary Bathroom is a Full Bathroom
- 3 Bathrooms
- Dual Vanity Sinks in Primary Bathroom
Outdoor Features
- Covered patio or porch
Schools
- Copper King Elementary School
- Villa De Paz Elementary Middle School
- Westview High School
Utilities
- Refrigerated Cooling System
- Heating Available
- High Speed Internet
- Cable TV Available
Listing and Financial Details
- Tax Lot 475
- Assessor Parcel Number 102-72-265
Community Details
Overview
- Association fees include ground maintenance, street maintenance
- City Property Mgt Association, Phone Number (602) 437-4777
- Built by D R HORTON
- Camelback Ranch Subdivision
Recreation
- Community Playground
- Bike Trail
Ownership History
Purchase Details
Home Financials for this Owner
Home Financials are based on the most recent Mortgage that was taken out on this home.Purchase Details
Purchase Details
Purchase Details
Home Financials for this Owner
Home Financials are based on the most recent Mortgage that was taken out on this home.Similar Homes in the area
Home Values in the Area
Average Home Value in this Area
Purchase History
| Date | Buyer | Sale Price | Title Company |
|---|---|---|---|
| Santana Gustavo N | -- | First American Title Ins Co | |
| Santana Gustavo N | $194,900 | First American Title Ins Co | |
| Alliance Opportunity Fund Llc | -- | None Available | |
| Bridgeport Financial Services Llc | $90,300 | None Available | |
| Pan Douglas Zhide | -- | Dhi Title Of Arizona Inc | |
| Pan Douglas Zhide | $246,403 | Dhi Title Of Arizona Inc |
Mortgage History
| Date | Status | Borrower | Loan Amount |
|---|---|---|---|
| Open | Santana Gustavo N | $20,842 | |
| Open | Santana Gustavo N | $191,369 | |
| Previous Owner | Pan Douglas Zhide | $202,000 | |
| Previous Owner | Pan Douglas Zhide | $197,122 |
Property History
| Date | Event | Price | Change | Sq Ft Price |
|---|---|---|---|---|
| 09/23/2015 09/23/15 | Sold | $194,900 | 0.0% | $88 / Sq Ft |
| 08/13/2015 08/13/15 | Pending | -- | -- | -- |
| 07/20/2015 07/20/15 | For Sale | $194,900 | 0.0% | $88 / Sq Ft |
| 06/26/2015 06/26/15 | Pending | -- | -- | -- |
| 06/11/2015 06/11/15 | For Sale | $194,900 | 0.0% | $88 / Sq Ft |
| 05/01/2013 05/01/13 | Rented | $1,100 | 0.0% | -- |
| 04/15/2013 04/15/13 | Under Contract | -- | -- | -- |
| 04/10/2013 04/10/13 | For Rent | $1,100 | -- | -- |
Tax History Compared to Growth
Tax History
| Year | Tax Paid | Tax Assessment Tax Assessment Total Assessment is a certain percentage of the fair market value that is determined by local assessors to be the total taxable value of land and additions on the property. | Land | Improvement |
|---|---|---|---|---|
| 2025 | $1,751 | $13,478 | -- | -- |
| 2024 | $1,783 | $12,836 | -- | -- |
| 2023 | $1,783 | $27,930 | $5,580 | $22,350 |
| 2022 | $1,711 | $21,020 | $4,200 | $16,820 |
| 2021 | $1,645 | $20,110 | $4,020 | $16,090 |
| 2020 | $1,596 | $19,000 | $3,800 | $15,200 |
| 2019 | $1,584 | $16,500 | $3,300 | $13,200 |
| 2018 | $1,486 | $15,630 | $3,120 | $12,510 |
| 2017 | $1,386 | $14,630 | $2,920 | $11,710 |
| 2016 | $1,269 | $13,000 | $2,600 | $10,400 |
| 2015 | $1,390 | $12,300 | $2,460 | $9,840 |
Agents Affiliated with this Home
-
B
Seller's Agent in 2015
Brian Bair
OfferPad Brokerage, LLC
-
Jennifer Quintana Medina

Buyer's Agent in 2015
Jennifer Quintana Medina
Weichert Realtors - Upraise
(623) 258-3084
20 Total Sales
-
Alicia Hughes

Seller's Agent in 2013
Alicia Hughes
Citiea
(623) 670-0679
43 Total Sales
-
Erik Praskins

Buyer's Agent in 2013
Erik Praskins
RE/MAX
(602) 571-7162
104 Total Sales
Map
Source: Arizona Regional Multiple Listing Service (ARMLS)
MLS Number: 5292848
APN: 102-72-265
- 4730 N 111th Ln
- 10939 W Meadowbrook Ave
- 4626 N 111th Ln Unit 2
- 10817 W Pierson St
- 10745 W Taft St
- 10619 W Sells Dr
- 11207 W Turney Ave
- 11218 W Glenrosa Ave Unit 2
- 10705 W Montecito Ave
- 4510 N 105th Ave
- 10831 W Heatherbrae Dr
- 11301 W Glenrosa Ave
- 11215 W Heatherbrae Dr
- 4144 N 109th Ave
- 11139 W Devonshire Ave
- 5237 N 106th Ave
- 11221 W Devonshire Ave
- 10465 W Windsor Blvd
- 4123 N 106th Ave
- 4136 N 113th Dr
- 10965 W Taft St
- 10971 W Taft St
- 10959 W Taft St
- 10953 W Taft St
- 10946 W Coolidge St
- 10950 W Coolidge St
- 10942 W Coolidge St Unit 3
- 10947 W Taft St
- 10938 W Coolidge St
- 10964 W Taft St
- 10960 W Taft St
- 10968 W Taft St
- 4706 N 110th Ave
- 4702 N 110th Ave
- 10956 W Taft St
- 10941 W Taft St
- 4710 N 110th Ave
- 4640 N 110th Ave
- 10934 W Coolidge St
- 10972 W Taft St
