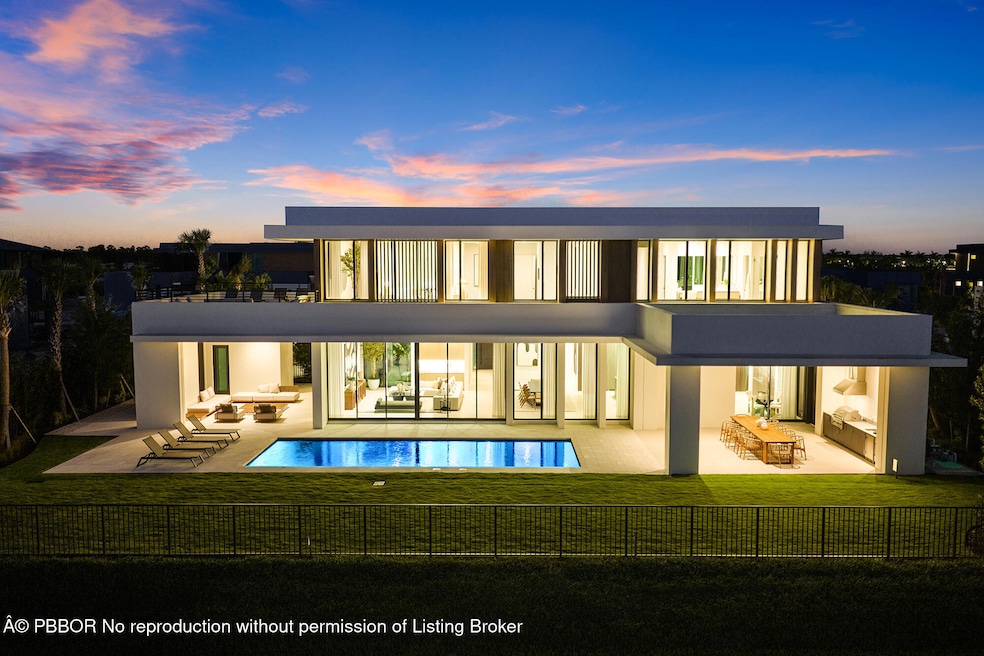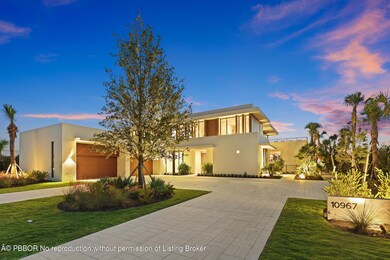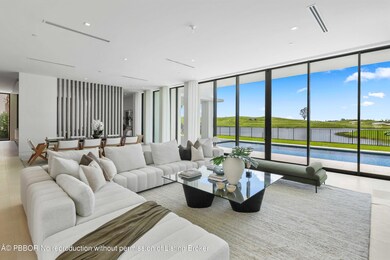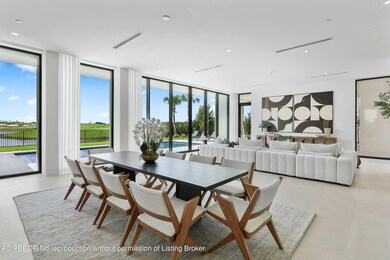10967 Monte Rosa Dr Palm Beach Gardens, FL 33412
Avenir NeighborhoodEstimated payment $53,327/month
Highlights
- Lake Front
- On Golf Course
- Pool and Spa
- Pierce Hammock Elementary School Rated A-
- Wine Room
- New Construction
About This Home
BRAND NEW, JUST COMPLETED—$400K Golf Membership Included!! This 5-bedroom, 6.5-bath estate by highly acclaimed architect Max Strang sits on a 1⁄2-acre lot in the most desirable location within Panther National, Palm Beach County's newest and most exclusive golf community. Enjoy the best views overlooking the lake, manicured greens, and spectacular sunsets. Spanning 11,023 total SF, the home offers 10'6'' ceilings, floor-to-ceiling glass, a 108-bottle wine cellar, and 2nd level loft area and wet bar. Full Smart Home automation includes Lutron lighting, solar panels, motorized screens, and automated shades. Outdoor living features multiple terraces, a summer kitchen, pool, and spa with golf and lake views. The chef's kitchen includes Wolf & Sub-Zero appliances, dual ovens, a spacious walk-in pantry, and catering kitchen. The primary suite offers dual spa-style bathrooms, dual oversized custom dressing rooms, a sitting area, and rooftop terrace. Additional features include en-suite guest rooms, an elevator, two laundry rooms, and a 4-car garage with EV charging. Residents enjoy a Nicklaus Signature Course designed by Jack Nicklaus & Justin Thomas, a state-of-the-art fitness center, resort-style pool, spa, and fine diningluxury living in a private, modern enclave.
Home Details
Home Type
- Single Family
Est. Annual Taxes
- $34,555
Year Built
- Built in 2025 | New Construction
Lot Details
- 0.5 Acre Lot
- Lake Front
- On Golf Course
- East Facing Home
- Gated Home
- Back Yard Fenced
- Sprinkler System
- Property is zoned 52- Pcd - Planned Community Development
Parking
- 4 Car Attached Garage
- Electric Vehicle Home Charger
- Garage Door Opener
Home Design
- Contemporary Architecture
- Poured Concrete
- Concrete Block And Stucco Construction
Interior Spaces
- 7,713 Sq Ft Home
- 2-Story Property
- Elevator
- Wet Bar
- Wine Room
- Family Room
- Living Room
- Dining Room
- Library
- Storage
- Utility Room
Kitchen
- Eat-In Kitchen
- Double Oven
- Gas Range
- Microwave
- Freezer
- Ice Maker
- Dishwasher
- Wolf Appliances
- Disposal
Flooring
- Wood
- Tile
Bedrooms and Bathrooms
- 5 Bedrooms
- Walk-In Closet
- 7 Bathrooms
Laundry
- Laundry Room
- Dryer
- Washer
Home Security
- Home Security System
- High Impact Windows
- High Impact Door
Pool
- Pool and Spa
- Gas Heated Pool
- Outdoor Pool
Outdoor Features
- Balcony
- Patio
- Lanai
- Attached Grill
Utilities
- Forced Air Zoned Heating and Cooling System
Listing and Financial Details
- Assessor Parcel Number 52414204020000280
Community Details
Overview
- Avenir Subdivision
- Mandatory Home Owners Association
Recreation
- Golf Course Community
Map
Home Values in the Area
Average Home Value in this Area
Tax History
| Year | Tax Paid | Tax Assessment Tax Assessment Total Assessment is a certain percentage of the fair market value that is determined by local assessors to be the total taxable value of land and additions on the property. | Land | Improvement |
|---|---|---|---|---|
| 2025 | $34,152 | $1,500,000 | -- | -- |
| 2024 | $34,152 | $1,500,000 | -- | -- |
| 2023 | $32,269 | $1,381,355 | -- | -- |
Property History
| Date | Event | Price | List to Sale | Price per Sq Ft |
|---|---|---|---|---|
| 10/24/2025 10/24/25 | For Sale | $9,600,000 | -- | $1,245 / Sq Ft |
Purchase History
| Date | Type | Sale Price | Title Company |
|---|---|---|---|
| Special Warranty Deed | $6,258,714 | None Listed On Document |
Source: Palm Beach Board of REALTORS®
MLS Number: 25-1558
APN: 52-41-42-04-02-000-0280
- 10955 Monte Rosa Dr
- 10947 Monte Rosa Dr
- 13112 Monte Rosa Ct
- 13085 Monte Rosa Ct
- 13089 Monte Rosa Ct
- 10701 Stellar Cir Unit Stellar 55
- 10778 N Stellar Cir N
- 10803 Stellar Cir
- 10729 Northbrook Cir Unit Mystique 111-06
- 10728 Northbrook Cir Unit Mystique 13
- 10713 Northbrook Cir Unit Prestige 115
- 10912 Stellar Cir Unit Millstone 47
- 10815 Stellar Cir
- 12546 Triumph Ln
- 10904 Stellar Cir
- 13199 Feathering Way
- 13147 Feathering Way
- 13105 Monte Rosa Ct
- 10888 Stellar Cir
- 10361 Northbrook Cir
- 10778 N Stellar Cir N
- 10786 Stellar Cir
- 10724 Northbrook Cir
- 10720 Northbrook Cir
- 10904 Stellar Cir
- 10077 Heron Flock Dr
- 13131 Feathering Way
- 10369 Northbrook Cir
- 13182 Feathering Way
- 12466 Solana Bay Cir
- 12470 Solana Bay Cir
- 12526 Solana Bay Cir
- 9979 Migration Point
- 9516 Saint Germain Dr
- 12553 Solana Bay Cir
- 9512 St Germain Dr
- 9971 Migration Point
- 9949 Migration Point
- 12874 Crane Crossing
- 13920 Vivant Dr







