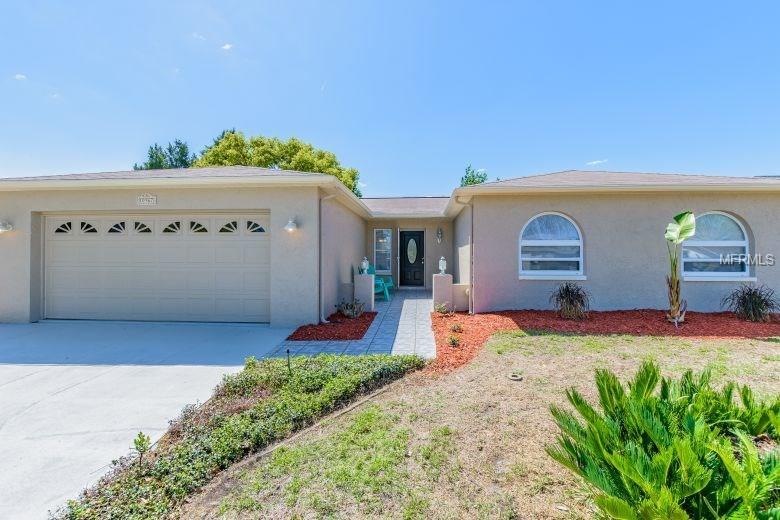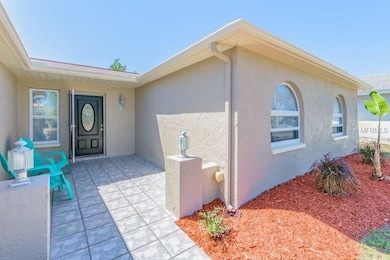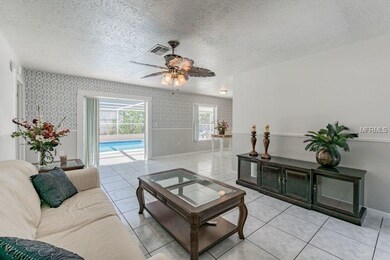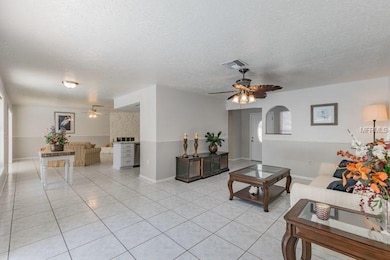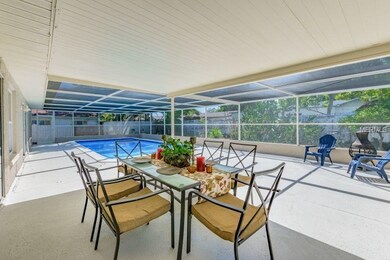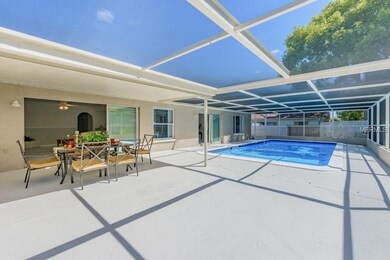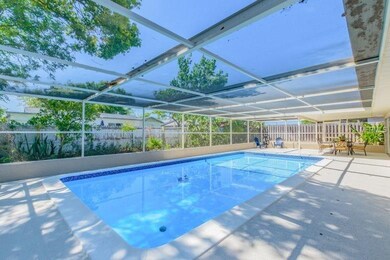
10967 Peppertree Ln Port Richey, FL 34668
Timber Oaks NeighborhoodHighlights
- Private Pool
- Family Room with Fireplace
- Covered patio or porch
- Deck
- Stone Countertops
- 2 Car Attached Garage
About This Home
As of June 2018Must see this beautiful pool home located in the community of Timber Oaks. Spacious, light and bright, updated with granite, stainless steel appliances and open floor plan. Over-sized pool and screened lanai, great for entertaining. Sliding doors fully retract for full access to outdoor living. Development offers many amenities: community pool, tennis court, gym, billiard room, library, computer room, large hall for rentals and much more!
Last Agent to Sell the Property
Herve Barbera
License #3220615 Listed on: 03/30/2018
Home Details
Home Type
- Single Family
Est. Annual Taxes
- $909
Year Built
- Built in 1978
Lot Details
- 7,630 Sq Ft Lot
- Fenced
- Irrigation
- Property is zoned PUD
HOA Fees
- $47 Monthly HOA Fees
Parking
- 2 Car Attached Garage
Home Design
- Slab Foundation
- Shingle Roof
- Block Exterior
- Stucco
Interior Spaces
- 1,712 Sq Ft Home
- Ceiling Fan
- Sliding Doors
- Family Room with Fireplace
- Inside Utility
- Laundry in unit
- Ceramic Tile Flooring
Kitchen
- Eat-In Kitchen
- Range
- Microwave
- Dishwasher
- Stone Countertops
- Solid Wood Cabinet
Bedrooms and Bathrooms
- 3 Bedrooms
- 2 Full Bathrooms
Pool
- Private Pool
- Outdoor Shower
Outdoor Features
- Deck
- Covered patio or porch
- Rain Gutters
Utilities
- Central Air
- Heating Available
Community Details
- Driftwood Village First Add Subdivision
Listing and Financial Details
- Down Payment Assistance Available
- Visit Down Payment Resource Website
- Legal Lot and Block 208 / 1
- Assessor Parcel Number 14-25-16-011A-00000-2080
Ownership History
Purchase Details
Home Financials for this Owner
Home Financials are based on the most recent Mortgage that was taken out on this home.Purchase Details
Home Financials for this Owner
Home Financials are based on the most recent Mortgage that was taken out on this home.Purchase Details
Purchase Details
Home Financials for this Owner
Home Financials are based on the most recent Mortgage that was taken out on this home.Purchase Details
Home Financials for this Owner
Home Financials are based on the most recent Mortgage that was taken out on this home.Purchase Details
Home Financials for this Owner
Home Financials are based on the most recent Mortgage that was taken out on this home.Purchase Details
Similar Homes in the area
Home Values in the Area
Average Home Value in this Area
Purchase History
| Date | Type | Sale Price | Title Company |
|---|---|---|---|
| Warranty Deed | $180,000 | Wollinka Wikle Title Ins Age | |
| Special Warranty Deed | $116,000 | Premium Title Services Inc | |
| Deed | $101,700 | None Available | |
| Warranty Deed | $170,000 | Chelsea Title Of The Suncoas | |
| Quit Claim Deed | -- | -- | |
| Warranty Deed | $100,000 | -- | |
| Warranty Deed | $85,000 | -- |
Mortgage History
| Date | Status | Loan Amount | Loan Type |
|---|---|---|---|
| Open | $171,000 | New Conventional | |
| Previous Owner | $136,000 | Fannie Mae Freddie Mac | |
| Previous Owner | $73,000 | New Conventional | |
| Previous Owner | $70,000 | New Conventional |
Property History
| Date | Event | Price | Change | Sq Ft Price |
|---|---|---|---|---|
| 08/17/2018 08/17/18 | Off Market | $116,000 | -- | -- |
| 06/27/2018 06/27/18 | Sold | $180,000 | -2.7% | $105 / Sq Ft |
| 04/30/2018 04/30/18 | Pending | -- | -- | -- |
| 04/20/2018 04/20/18 | For Sale | $185,000 | 0.0% | $108 / Sq Ft |
| 04/02/2018 04/02/18 | Pending | -- | -- | -- |
| 03/30/2018 03/30/18 | For Sale | $185,000 | +59.5% | $108 / Sq Ft |
| 09/21/2017 09/21/17 | Sold | $116,000 | 0.0% | $68 / Sq Ft |
| 08/15/2017 08/15/17 | Pending | -- | -- | -- |
| 08/14/2017 08/14/17 | Off Market | $116,000 | -- | -- |
| 08/04/2017 08/04/17 | For Sale | $127,200 | -- | $74 / Sq Ft |
Tax History Compared to Growth
Tax History
| Year | Tax Paid | Tax Assessment Tax Assessment Total Assessment is a certain percentage of the fair market value that is determined by local assessors to be the total taxable value of land and additions on the property. | Land | Improvement |
|---|---|---|---|---|
| 2024 | $2,355 | $157,430 | -- | -- |
| 2023 | $2,267 | $152,850 | $0 | $0 |
| 2022 | $2,032 | $148,400 | $0 | $0 |
| 2021 | $1,988 | $144,080 | $21,978 | $122,102 |
| 2020 | $1,954 | $142,100 | $16,262 | $125,838 |
| 2019 | $1,916 | $138,913 | $16,262 | $122,651 |
| 2018 | $2,315 | $126,210 | $16,262 | $109,948 |
| 2017 | $909 | $80,818 | $0 | $0 |
| 2016 | $853 | $77,528 | $0 | $0 |
| 2015 | $800 | $76,989 | $0 | $0 |
| 2014 | $774 | $78,974 | $15,362 | $63,612 |
Agents Affiliated with this Home
-
H
Seller's Agent in 2018
Herve Barbera
-
Tamara Fernandez

Buyer's Agent in 2018
Tamara Fernandez
FRIENDS REALTY LLC
(813) 454-3014
14 Total Sales
-
April Feeser

Seller's Agent in 2017
April Feeser
REALHOME SERVICE & SOLUTIONS INC
(770) 383-4944
548 Total Sales
-
Janina Wozniak

Buyer's Agent in 2017
Janina Wozniak
FUTURE HOME REALTY
(727) 888-3889
8 in this area
369 Total Sales
Map
Source: Stellar MLS
MLS Number: O5572031
APN: 14-25-16-011A-00000-2080
- 11001 Peppertree Ln
- 11010 Salt Tree Dr
- 10824 Peppertree Ln
- 10801 Cedar Breaks Dr Unit 2
- 0 Turkey Shoot Rd Unit MFRTB8368433
- 10637 Quimby Dr
- 11030 Linkside Dr
- 8531 Woodcrest Dr
- 11305 Brown Bear Ln
- 11318 Stoneybrook Path
- 8518 Huntsman Ln
- 11121 Linkside Dr Unit 11121
- 8737 Beaver Ln
- 11141 Sandtrap Dr Unit 16
- 8704 Winding Wood Dr
- 10504 Tapestry Dr Unit 4
- 11304 Altoona Ave
- 10515 Green Meadow Ln
- 11351 Edison Ave
- 11414 Fox Run
