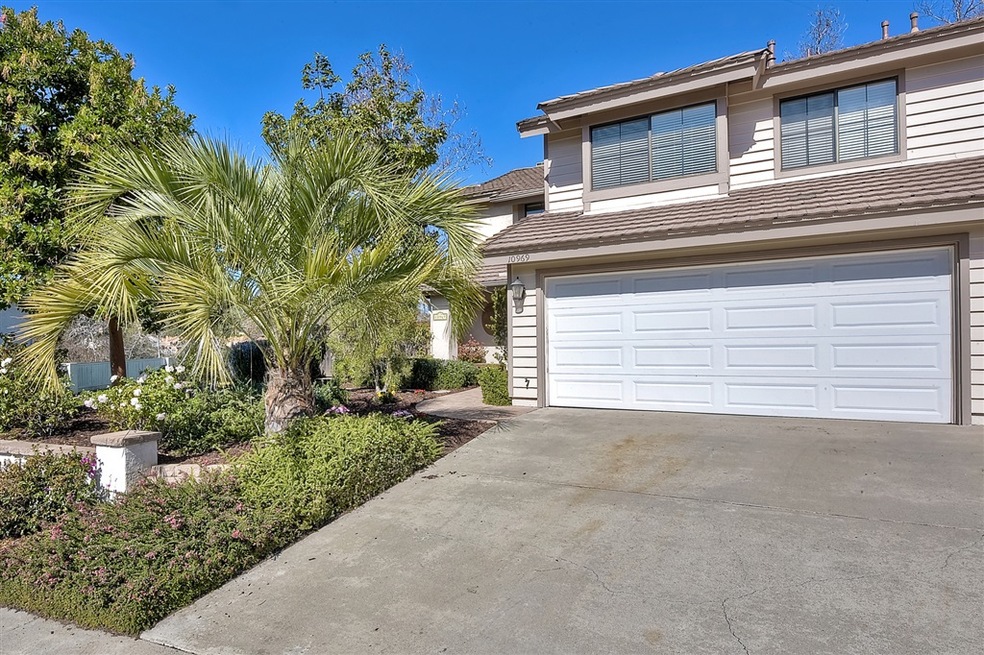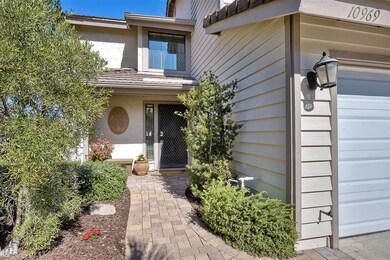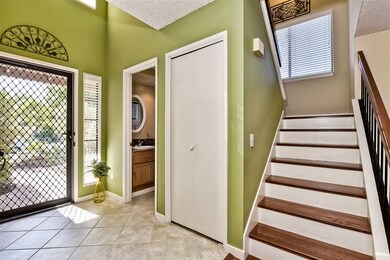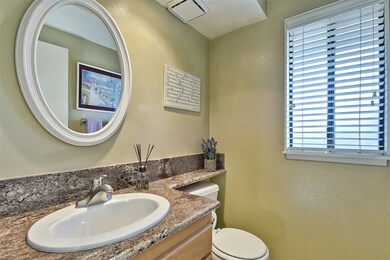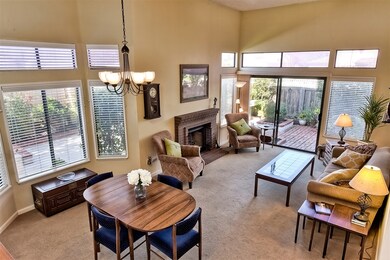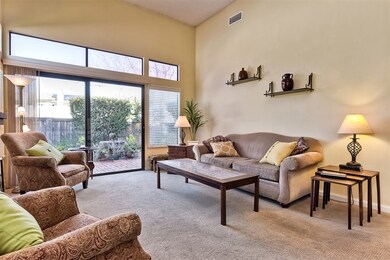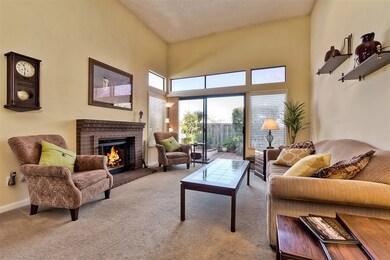
10969 Matinal Cir San Diego, CA 92127
Rancho Bernardo NeighborhoodHighlights
- Fitness Center
- Spa
- Traditional Architecture
- Westwood Elementary School Rated A+
- Clubhouse
- Wood Flooring
About This Home
As of June 2020This lovingly maintained Northfield twinhome backs up onto a beautiful park like open space. Entering the foyer into this spacious split level design, you're immediately aware of the vaulted ceilings, extensive windows and the dramatic view of the living room, dining room and cozy fireplace below. Walk down a few steps to appreciate the open concept which includes an eat in kitchen, family room and more windows overlooking the backyard to bring the outside in. See Supplement..... The kitchen has granite counter tops and a large window over the sink that creates a beautiful and functional work space. The kitchen dining area has high ceilings and a sliding glass door access to the back yard. The entry level includes a half bath and entry to the two car garage. Upstairs the spacious master suite has vaulted ceilings and an expansive mountain view. The master bath has a double vanity, large walk in shower and natural light to illuminate this lovely sanctuary. The upstairs also offer another full bath and three large bedrooms, each with large windows, neutral carpet and ample closet space. The backyard is perfect for quiet enjoyment or entertaining family and friends. Surrounded with lots of trees, a calming fountain and 3 planters, this space offers privacy and serenity. The covered patio offers an extended dining and living room to enjoy the surrounding beauty and amazing views. This move in ready home is in the coveted Poway Unified School District, has no Mello Roos, low HOA, and includes the Westwood Clubs amazing amenities. Close walk to Westwood Elementary, Westwood Club and easy access to freeway, shopping and restaurants. This home has it all!
Co-Listed By
Jeff Shea
Shea Realty License #00837787
Townhouse Details
Home Type
- Townhome
Est. Annual Taxes
- $8,685
Year Built
- Built in 1986
Lot Details
- Open Space
- 1 Common Wall
- Property is Fully Fenced
- Sprinklers on Timer
HOA Fees
- $40 Monthly HOA Fees
Parking
- 2 Car Attached Garage
- Driveway
Home Design
- Traditional Architecture
- Twin Home
- Turnkey
- Slate Roof
- Wood Siding
- Stucco Exterior
Interior Spaces
- 1,861 Sq Ft Home
- 3-Story Property
- Built-In Features
- Family Room
- Living Room with Fireplace
- Park or Greenbelt Views
Kitchen
- Built-In Range
- Dishwasher
- Disposal
Flooring
- Wood
- Carpet
- Stone
Bedrooms and Bathrooms
- 4 Bedrooms
Laundry
- Laundry in Garage
- Gas Dryer Hookup
Pool
- Gas Heated Pool
- Spa
Outdoor Features
- Brick Porch or Patio
Utilities
- Natural Gas Connected
- Separate Water Meter
- Gas Water Heater
- Cable TV Available
Listing and Financial Details
- Assessor Parcel Number 678-260-08-00
Community Details
Overview
- Association fees include common area maintenance, clubhouse paid
- $85 Other Monthly Fees
- 2 Units
- Westwood Association, Phone Number (858) 485-6300
- Northfield Community
Amenities
- Community Barbecue Grill
- Clubhouse
Recreation
- Tennis Courts
- Racquetball
- Ping Pong Table
- Community Playground
- Fitness Center
- Community Pool
- Community Spa
- Recreational Area
Pet Policy
- Breed Restrictions
Ownership History
Purchase Details
Home Financials for this Owner
Home Financials are based on the most recent Mortgage that was taken out on this home.Purchase Details
Purchase Details
Similar Homes in San Diego, CA
Home Values in the Area
Average Home Value in this Area
Purchase History
| Date | Type | Sale Price | Title Company |
|---|---|---|---|
| Grant Deed | $715,000 | Lawyers Title | |
| Interfamily Deed Transfer | -- | -- | |
| Deed | $130,500 | -- |
Mortgage History
| Date | Status | Loan Amount | Loan Type |
|---|---|---|---|
| Previous Owner | $532,500 | New Conventional | |
| Previous Owner | $250,000 | Credit Line Revolving |
Property History
| Date | Event | Price | Change | Sq Ft Price |
|---|---|---|---|---|
| 08/08/2020 08/08/20 | Rented | $3,495 | 0.0% | -- |
| 07/11/2020 07/11/20 | Price Changed | $3,495 | 0.0% | $2 / Sq Ft |
| 06/25/2020 06/25/20 | Sold | $715,000 | 0.0% | $384 / Sq Ft |
| 06/05/2020 06/05/20 | For Rent | $3,550 | 0.0% | -- |
| 02/26/2020 02/26/20 | Pending | -- | -- | -- |
| 02/18/2020 02/18/20 | For Sale | $715,000 | -- | $384 / Sq Ft |
Tax History Compared to Growth
Tax History
| Year | Tax Paid | Tax Assessment Tax Assessment Total Assessment is a certain percentage of the fair market value that is determined by local assessors to be the total taxable value of land and additions on the property. | Land | Improvement |
|---|---|---|---|---|
| 2024 | $8,685 | $766,619 | $229,957 | $536,662 |
| 2023 | $8,501 | $751,589 | $225,449 | $526,140 |
| 2022 | $8,360 | $736,853 | $221,029 | $515,824 |
| 2021 | $8,251 | $722,406 | $216,696 | $505,710 |
| 2020 | $2,652 | $236,688 | $70,998 | $165,690 |
| 2019 | $2,583 | $232,048 | $69,606 | $162,442 |
| 2018 | $2,510 | $227,499 | $68,242 | $159,257 |
| 2017 | $2,442 | $223,039 | $66,904 | $156,135 |
| 2016 | $2,390 | $218,667 | $65,593 | $153,074 |
| 2015 | $2,353 | $215,383 | $64,608 | $150,775 |
| 2014 | $2,298 | $211,165 | $63,343 | $147,822 |
Agents Affiliated with this Home
-
Tyler Martin

Seller's Agent in 2020
Tyler Martin
Premier Agency Real Estate Inc.
(858) 442-4669
1 in this area
39 Total Sales
-
Jonathon Shea

Seller's Agent in 2020
Jonathon Shea
Compass
(858) 354-5103
98 in this area
189 Total Sales
-

Seller Co-Listing Agent in 2020
Jeff Shea
Shea Realty
(619) 417-3117
44 in this area
75 Total Sales
Map
Source: San Diego MLS
MLS Number: 200008135
APN: 678-260-08
- 10721 Matinal Cir
- 10717 Matinal Cir
- 17648 Azucar Way
- 11103 Matinal Cir
- 17609 Cabela Dr
- 17551 Cabela Dr
- 17417 Cabela Dr
- 11476 Matinal Cir Unit 31
- 18037 Saponi Ct
- 11124 Papoose Ct
- 11058 Picaza Place
- 18145 Moon Song Ct
- 17924 Cabela Dr
- 17264 Libertad Dr
- 17837 Creciente Way
- 17253 Caminito Canasto
- 17595 Fairlie Rd Unit 256
- 11855 Caminito Ronaldo Unit 108
- 17489 Ashburton Rd
- 17817 Aguacate Way
