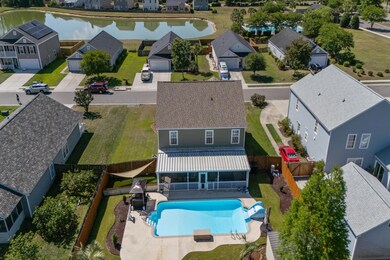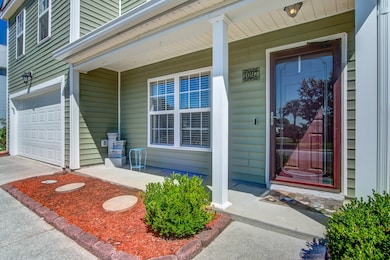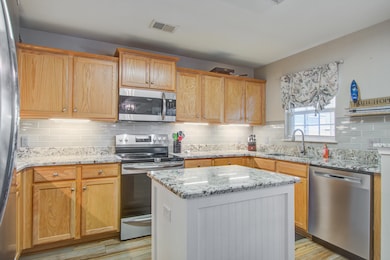
1097 Briar Rose Ln Ladson, SC 29456
Estimated payment $2,523/month
Highlights
- In Ground Pool
- Traditional Architecture
- High Ceiling
- Clubhouse
- Loft
- Covered patio or porch
About This Home
This stunning, move-in ready home truly checks all the boxes -- and then some! From the moment you arrive, you'll be captivated by its impressive curb appeal, featuring a brand-new upgraded roof, stylish new vinyl siding, fresh trim, and newly installed windows.Step into a beautifully updated interior, where luxury vinyl plank flooring flows seamlessly throughout the main level, creating a warm and inviting atmosphere. The updated kitchen (renovated in 2019) offers both style and functionality, perfect for everyday living and entertaining.The spacious upstairs loft provides an ideal space for a game room, media area, or second living room -- a true bonus for any lifestyle.The generous master suite is a serene retreat, complete with a remodeled ensuite bathroom featuring an upgraded showerhead and a brand-new custom built-in closet system. Three additional large bedrooms share a fully updated hall bath, making room for everyone to live comfortably.
Outside, your private oasis awaits. The massive in-ground saltwater pool with a new pump is the ultimate luxury for hot summer days. Overlooking it all is a full-width back porch perfect for morning coffee, weekend barbecues, or evening relaxation.
Additional highlights include:
Smart toilets for a modern touch
Window added to the garage in 2023
New garage flooring
New garage door opener installed in 2025
Home Details
Home Type
- Single Family
Est. Annual Taxes
- $1,667
Year Built
- Built in 2007
Lot Details
- 7,841 Sq Ft Lot
- Elevated Lot
- Privacy Fence
- Wood Fence
- Interior Lot
- Level Lot
HOA Fees
- $30 Monthly HOA Fees
Parking
- 2 Car Attached Garage
- Garage Door Opener
Home Design
- Traditional Architecture
- Slab Foundation
- Architectural Shingle Roof
- Vinyl Siding
Interior Spaces
- 2,442 Sq Ft Home
- 2-Story Property
- Smooth Ceilings
- High Ceiling
- Ceiling Fan
- Thermal Windows
- Window Treatments
- Insulated Doors
- Family Room
- Formal Dining Room
- Loft
- Bonus Room
- Laundry Room
Kitchen
- Eat-In Kitchen
- Electric Cooktop
- Microwave
- Dishwasher
- Kitchen Island
Flooring
- Carpet
- Ceramic Tile
Bedrooms and Bathrooms
- 4 Bedrooms
- Walk-In Closet
- Garden Bath
Outdoor Features
- In Ground Pool
- Covered patio or porch
- Rain Gutters
Schools
- Sangaree Elementary And Middle School
- Stratford High School
Utilities
- Central Air
- Heating Available
Community Details
Overview
- Hunters Bend Subdivision
Amenities
- Clubhouse
Recreation
- Community Pool
- Park
Map
Home Values in the Area
Average Home Value in this Area
Tax History
| Year | Tax Paid | Tax Assessment Tax Assessment Total Assessment is a certain percentage of the fair market value that is determined by local assessors to be the total taxable value of land and additions on the property. | Land | Improvement |
|---|---|---|---|---|
| 2024 | $1,667 | $16,072 | $2,520 | $13,552 |
| 2023 | $1,667 | $16,072 | $2,520 | $13,552 |
| 2022 | $5,844 | $14,336 | $2,400 | $11,936 |
| 2021 | $1,190 | $8,760 | $1,445 | $7,319 |
| 2020 | $1,204 | $8,764 | $1,445 | $7,319 |
| 2019 | $1,196 | $8,764 | $1,445 | $7,319 |
| 2018 | $1,045 | $7,064 | $1,400 | $5,664 |
| 2017 | $926 | $7,064 | $1,400 | $5,664 |
| 2016 | $948 | $7,060 | $1,400 | $5,660 |
| 2015 | $876 | $7,060 | $1,400 | $5,660 |
| 2014 | $862 | $7,060 | $1,400 | $5,660 |
| 2013 | -- | $7,060 | $1,400 | $5,660 |
Property History
| Date | Event | Price | Change | Sq Ft Price |
|---|---|---|---|---|
| 06/06/2025 06/06/25 | Price Changed | $425,000 | -4.5% | $174 / Sq Ft |
| 05/30/2025 05/30/25 | Price Changed | $444,900 | -1.1% | $182 / Sq Ft |
| 03/26/2025 03/26/25 | For Sale | $450,000 | +26.8% | $184 / Sq Ft |
| 09/10/2021 09/10/21 | Sold | $355,000 | 0.0% | $145 / Sq Ft |
| 08/11/2021 08/11/21 | Pending | -- | -- | -- |
| 08/04/2021 08/04/21 | For Sale | $355,000 | -- | $145 / Sq Ft |
Purchase History
| Date | Type | Sale Price | Title Company |
|---|---|---|---|
| Deed | $302,000 | Weeks & Irvine Llc | |
| Deed | $355,000 | Weeks & Irvine Llc | |
| Deed | $197,165 | None Available | |
| Limited Warranty Deed | $585,000 | None Available |
Mortgage History
| Date | Status | Loan Amount | Loan Type |
|---|---|---|---|
| Open | $46,000 | New Conventional | |
| Open | $272,000 | New Conventional | |
| Closed | $354,334 | VA | |
| Previous Owner | $224,000 | New Conventional | |
| Previous Owner | $25,000 | Credit Line Revolving | |
| Previous Owner | $199,000 | New Conventional | |
| Previous Owner | $197,150 | Purchase Money Mortgage |
Similar Homes in Ladson, SC
Source: CHS Regional MLS
MLS Number: 25010412
APN: 233-15-07-057
- 106 Kent Cir
- 3016 Adventure Way
- 2086 Clipstone Dr
- 321 Houston Dr
- 2106 Clipstone Dr
- 1026 Briar Rose Ln
- 3059 Adventure Way
- 1313 Hermitage Ln
- 104 Greensboro Ln
- 714 Oxford Rd
- 1326 Hermitage Ln
- 111 Cadbury Loop
- 103 Case Ct
- 127 Cornell Dr
- 1513 Sanborll Landing Dr
- 1273 Discovery Dr
- 212 Columbia Dr
- 1304 Pinyon Pine Dr
- 4042 Exploration Rd
- 439 Temple Rd
- 1100 Briar Rose Ln
- 1073 Briar Rose Ln
- 1051 Briar Rose Ln
- 1052 Briar Rose Ln
- 3037 Adventure Way
- 205 Wingate Ct
- 3064 Adventure Way
- 1360 Hermitage Ln
- 1333 Pinyon Pine Dr
- 1208 Seedling Dr
- 1398 S University Dr
- 304 Tulane Dr
- 106 Growden Ln
- 390 Furman Ln
- 202 Miami St Unit B
- 1109 Augusta Dr Unit C1
- 1109 Augusta Dr Unit B2
- 1109 Augusta Dr Unit A1
- 1109 Augusta Dr
- 103 Lotus Ct






