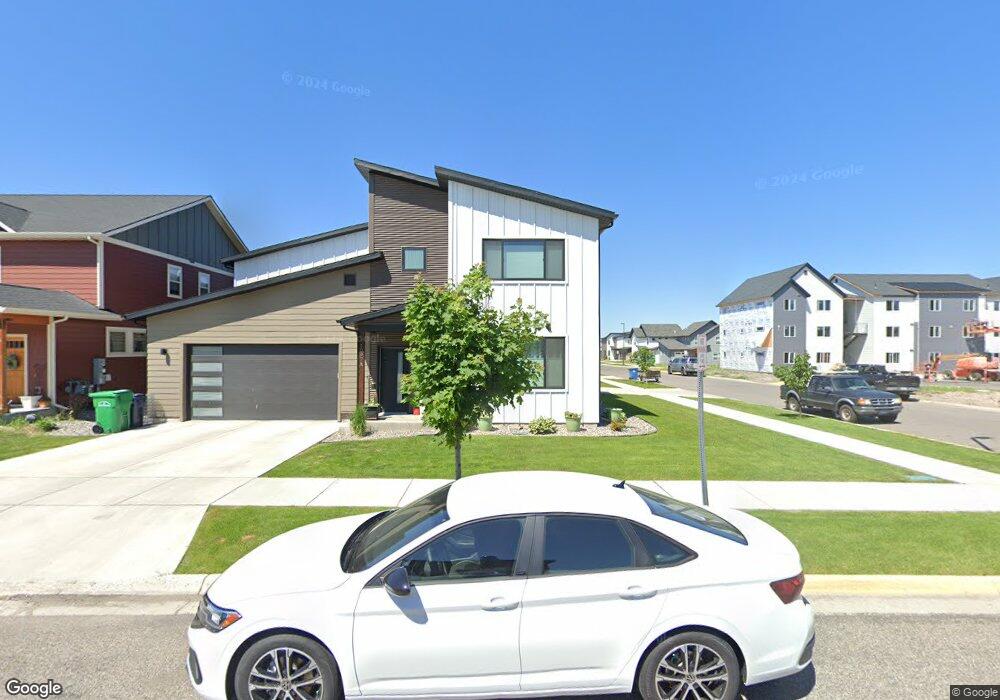1097 Cassandra Ln Unit A Bozeman, MT 59718
Flanders Creek Neighborhood
3
Beds
3
Baths
1,980
Sq Ft
--
Built
About This Home
This home is located at 1097 Cassandra Ln Unit A, Bozeman, MT 59718. 1097 Cassandra Ln Unit A is a home located in Gallatin County with nearby schools including Meadowlark Elementary School, Chief Joseph Middle School, and Gallatin High School.
Create a Home Valuation Report for This Property
The Home Valuation Report is an in-depth analysis detailing your home's value as well as a comparison with similar homes in the area
Home Values in the Area
Average Home Value in this Area
Map
Nearby Homes
- 926 Abigail Ln Unit A
- 1130 Samantha Ln
- 925 Twin Lakes Ave Unit A & B
- 1142 Samantha Ln
- 878 Rookery Ln
- 881 Rookery Ln
- 852,853,878,881 Rookery
- 853 Rookery Ln
- 1212 Flanders Creek Ave Unit C
- 1222 Flanders Creek Ave Unit B
- 5197 Samantha Ln Unit B
- 1140 Baxter Creek Way Unit B
- 1103 Baxter Creek Way Unit A
- 1103 Baxter Creek Way Unit B
- TBD Dayspring Ave Unit Lot 6
- 1112 Longbow Ln Unit 3
- 5442 Annie St Unit A
- 5442 Annie St Unit B
- 4320 Glenwood Dr Unit D
- 1015 Longbow Ln Unit C
- 1096 Cassandra Ln Unit B
- 1096 Cassandra Ln Unit A
- 1097 Cassandra Ln
- 1097 Cassandra Ln
- 1060 Cassandra Ln
- 1097 Cassandra Ln Unit B
- 1060 Cassandra Ln Unit B
- 1060 Cassandra Ln Unit A
- 1055 Cassandra Ln Unit A
- 1097 Cassandra Ln Unit A
- 1055 Cassandra Ln Unit B
- 1082 Cassandra Ln Unit A&B
- 1085 Cassandra Ln
- Lot 1 Sherwood Way
- 4735 Sherwood Way
- 4879 Sherwood Way
- 1038 Cassandra Ln
- 1055 Cassandra Ln
- 1055 Cassandra Lane Unit B
- 1033 Cassandra Ln Unit A
Your Personal Tour Guide
Ask me questions while you tour the home.
