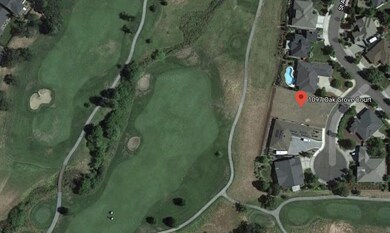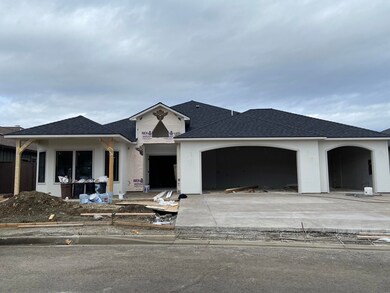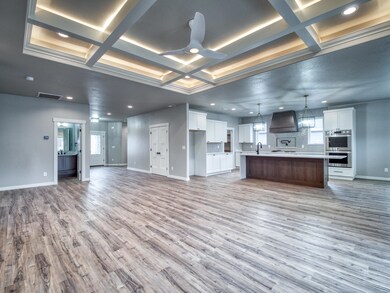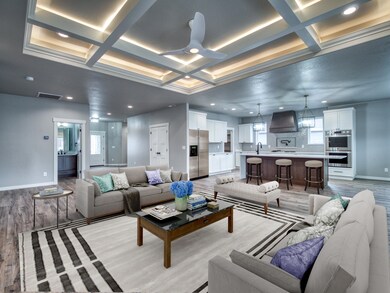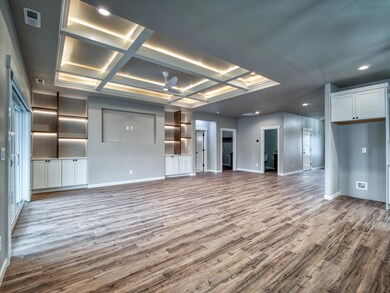
1097 Oak Grove Ct Eagle Point, OR 97524
Highlights
- On Golf Course
- Open Floorplan
- Vaulted Ceiling
- New Construction
- Contemporary Architecture
- Great Room
About This Home
As of June 2021Beautiful new custom home on one of last remaining lots fronting Eagle Point Golf Course, on 18th fairway with superb westerly views, and on a quiet cul-de-sac consisting of just 6 homes. This beautiful Rispoli Signature 3bed/2.5bath/3-car garage single-story home features Energy Trust certification, 100% Hardie non-combustible stucco siding & trim, and spacious kitchen w/large bkfst island & large walk-in pantry, plus coffered ceiling with designer beams in living room. The oversized master bedroom features dual vanities, towel warmer, arched entry soaker tub & separate tiled shower. Other features include smart thermostat, tankless water heater, baseboards & custom trim throughout, full backsplash & quartz countertops, LVP flooring, s/s gas appliances w/double oven & pot filler, lifetime warrantied/customized cabinetry, electric fireplace w/ custom designed built-ins, landscaping w/timed sprinkler system, & so much more. Buyer can select colors and finishes. Est. compl 3/31/2021.
Last Agent to Sell the Property
The Alba Group License #200310120 Listed on: 11/20/2020

Home Details
Home Type
- Single Family
Est. Annual Taxes
- $1,410
Year Built
- Built in 2020 | New Construction
Lot Details
- 10,454 Sq Ft Lot
- On Golf Course
- Fenced
- Landscaped
- Level Lot
- Front and Back Yard Sprinklers
- Sprinklers on Timer
- Property is zoned R-1-8, R-1-8
HOA Fees
- $26 Monthly HOA Fees
Parking
- 3 Car Garage
- Garage Door Opener
- Driveway
Home Design
- Contemporary Architecture
- Frame Construction
- Composition Roof
- Concrete Perimeter Foundation
Interior Spaces
- 2,468 Sq Ft Home
- 1-Story Property
- Open Floorplan
- Built-In Features
- Vaulted Ceiling
- Ceiling Fan
- Double Pane Windows
- Vinyl Clad Windows
- Great Room
- Living Room
- Golf Course Views
- Laundry Room
Kitchen
- Eat-In Kitchen
- Kitchen Island
- Solid Surface Countertops
Flooring
- Carpet
- Tile
- Vinyl
Bedrooms and Bathrooms
- 3 Bedrooms
- Walk-In Closet
- Bathtub Includes Tile Surround
Home Security
- Surveillance System
- Carbon Monoxide Detectors
- Fire and Smoke Detector
Schools
- Hillside Elementary School
- Eagle Point Middle School
- Eagle Point High School
Utilities
- Ductless Heating Or Cooling System
- ENERGY STAR Qualified Air Conditioning
- Cooling System Mounted To A Wall/Window
- Heating Available
Additional Features
- ENERGY STAR Qualified Equipment for Heating
- Patio
Community Details
- Eagle Point Golf Community Phase 3 Subdivision
- On-Site Maintenance
- Maintained Community
Listing and Financial Details
- Tax Lot 2100
- Assessor Parcel Number 10963306
Ownership History
Purchase Details
Home Financials for this Owner
Home Financials are based on the most recent Mortgage that was taken out on this home.Purchase Details
Home Financials for this Owner
Home Financials are based on the most recent Mortgage that was taken out on this home.Purchase Details
Similar Homes in the area
Home Values in the Area
Average Home Value in this Area
Purchase History
| Date | Type | Sale Price | Title Company |
|---|---|---|---|
| Warranty Deed | $630,000 | First American Title | |
| Warranty Deed | $157,000 | First American | |
| Bargain Sale Deed | $220,000 | Accommodation |
Mortgage History
| Date | Status | Loan Amount | Loan Type |
|---|---|---|---|
| Open | $85,000 | New Conventional | |
| Open | $378,000 | New Conventional | |
| Previous Owner | $220,000 | Credit Line Revolving |
Property History
| Date | Event | Price | Change | Sq Ft Price |
|---|---|---|---|---|
| 06/14/2021 06/14/21 | Sold | $630,000 | +1.6% | $255 / Sq Ft |
| 01/26/2021 01/26/21 | Pending | -- | -- | -- |
| 07/31/2020 07/31/20 | For Sale | $619,900 | +294.8% | $251 / Sq Ft |
| 07/30/2020 07/30/20 | Sold | $157,000 | -11.5% | -- |
| 07/08/2020 07/08/20 | Pending | -- | -- | -- |
| 02/24/2020 02/24/20 | For Sale | $177,500 | -- | -- |
Tax History Compared to Growth
Tax History
| Year | Tax Paid | Tax Assessment Tax Assessment Total Assessment is a certain percentage of the fair market value that is determined by local assessors to be the total taxable value of land and additions on the property. | Land | Improvement |
|---|---|---|---|---|
| 2025 | $6,191 | $452,410 | $115,190 | $337,220 |
| 2024 | $6,191 | $439,240 | $111,830 | $327,410 |
| 2023 | $5,981 | $439,250 | $108,570 | $330,680 |
| 2022 | $5,617 | $411,750 | $108,570 | $303,180 |
| 2021 | $3,321 | $491,070 | $110,140 | $380,930 |
| 2020 | $1,410 | $94,490 | $94,490 | $0 |
| 2019 | $1,388 | $89,070 | $89,070 | $0 |
| 2018 | $1,362 | $86,480 | $86,480 | $0 |
| 2017 | $1,328 | $86,480 | $86,480 | $0 |
| 2016 | $1,294 | $81,530 | $81,530 | $0 |
| 2015 | $1,239 | $81,530 | $81,530 | $0 |
| 2014 | $1,192 | $76,860 | $76,860 | $0 |
Agents Affiliated with this Home
-
Vic Nicolescu

Seller's Agent in 2021
Vic Nicolescu
The Alba Group
(541) 973-8973
7 in this area
105 Total Sales
-
Adam Rutledge

Buyer's Agent in 2021
Adam Rutledge
eXp Realty, LLC
(541) 890-4876
88 in this area
587 Total Sales
-
Logan Odom
L
Buyer Co-Listing Agent in 2021
Logan Odom
John L. Scott Medford
(541) 646-4288
10 in this area
84 Total Sales
-
Alan Frazier

Seller's Agent in 2020
Alan Frazier
John L. Scott Medford
(541) 601-7677
3 in this area
72 Total Sales
Map
Source: Oregon Datashare
MLS Number: 220106212
APN: 10963306
- 1088 Oak Grove Ct
- 828 St Andrews Way
- 875 St Andrews Way
- 888 Arrowhead Trail
- 100 Pebble Creek Dr
- 131 Bellerive Dr
- 118 Pebble Creek Dr
- 143 Pine Lake Dr
- 40 Pebble Creek Dr
- 964 Pumpkin Ridge
- 440 Arrowhead Trail
- 599 Arrowhead Trail
- 162 Bellerive Dr
- 32 Pebble Creek Dr
- 988 Pumpkin Ridge
- 949 Arrowhead Trail
- 142 Prairie Landing Dr
- 158 Prairie Landing Dr
- 203 Bellerive Dr
- 131 Spanish Bay Ct

