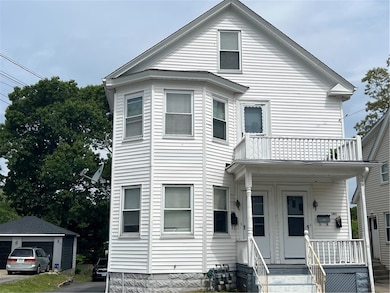1097 Pontiac Ave Cranston, RI 02920
Garden City NeighborhoodEstimated payment $3,447/month
Total Views
8,977
5
Beds
2
Baths
2,347
Sq Ft
$247
Price per Sq Ft
Highlights
- Wood Flooring
- Porch
- Laundry Room
- Cranston High School West Rated 9+
- Bathtub with Shower
- Storage Room
About This Home
This can be a great owner occupied home! Legal two-family with finished 3rd floor that has a Splitter for Heat and AC, Bathroom with shower stall and can be used Townhouse style with the 2nd floor. The exterior has updated windows, roof, and maintenance free vinyl siding. Gas heat, Gas hot water, and 2 laundry hook-ups in basement which also has a finished heated room with a full bath and separate walkout to the paved parking lot which parks 5 cars. Conveniently located 1 minute to Garden City Shopping Center and Rt. 37, 95 and 295.
Property Details
Home Type
- Multi-Family
Est. Annual Taxes
- $4,619
Year Built
- Built in 1920
Lot Details
- 4,640 Sq Ft Lot
- Paved or Partially Paved Lot
Home Design
- Vinyl Siding
- Concrete Perimeter Foundation
Interior Spaces
- 2,347 Sq Ft Home
- 3-Story Property
- Storage Room
Kitchen
- Oven
- Range
- Microwave
- Dishwasher
Flooring
- Wood
- Laminate
- Ceramic Tile
Bedrooms and Bathrooms
- 5 Bedrooms
- 2 Full Bathrooms
- Bathtub with Shower
Laundry
- Laundry Room
- Dryer
- Washer
Partially Finished Basement
- Basement Fills Entire Space Under The House
- Interior and Exterior Basement Entry
Parking
- 5 Parking Spaces
- No Garage
- Driveway
Outdoor Features
- Porch
Utilities
- No Cooling
- Space Heater
- Heating System Uses Gas
- Baseboard Heating
- Hot Water Heating System
- 100 Amp Service
- Gas Water Heater
- Cable TV Available
Listing and Financial Details
- Tax Lot 694
- Assessor Parcel Number 1097PONTIACAVCRAN
Community Details
Overview
- 2 Units
- Garden City Subdivision
Amenities
- Shops
- Restaurant
- Public Transportation
Map
Create a Home Valuation Report for This Property
The Home Valuation Report is an in-depth analysis detailing your home's value as well as a comparison with similar homes in the area
Home Values in the Area
Average Home Value in this Area
Tax History
| Year | Tax Paid | Tax Assessment Tax Assessment Total Assessment is a certain percentage of the fair market value that is determined by local assessors to be the total taxable value of land and additions on the property. | Land | Improvement |
|---|---|---|---|---|
| 2025 | $4,711 | $339,400 | $86,500 | $252,900 |
| 2024 | $4,619 | $339,400 | $86,500 | $252,900 |
| 2023 | $4,532 | $239,800 | $59,700 | $180,100 |
| 2022 | $4,439 | $239,800 | $59,700 | $180,100 |
| 2021 | $4,316 | $239,800 | $59,700 | $180,100 |
| 2020 | $3,666 | $176,500 | $46,400 | $130,100 |
| 2019 | $3,666 | $176,500 | $46,400 | $130,100 |
| 2018 | $3,581 | $176,500 | $46,400 | $130,100 |
| 2017 | $3,136 | $136,700 | $36,500 | $100,200 |
| 2016 | $3,069 | $136,700 | $36,500 | $100,200 |
| 2015 | $3,069 | $136,700 | $36,500 | $100,200 |
| 2014 | $2,921 | $127,900 | $36,500 | $91,400 |
Source: Public Records
Property History
| Date | Event | Price | List to Sale | Price per Sq Ft | Prior Sale |
|---|---|---|---|---|---|
| 10/27/2025 10/27/25 | Pending | -- | -- | -- | |
| 10/25/2025 10/25/25 | Off Market | $579,900 | -- | -- | |
| 09/05/2025 09/05/25 | For Sale | $579,900 | 0.0% | $247 / Sq Ft | |
| 07/23/2025 07/23/25 | Pending | -- | -- | -- | |
| 05/30/2025 05/30/25 | For Sale | $579,900 | +141.6% | $247 / Sq Ft | |
| 05/15/2019 05/15/19 | Sold | $240,000 | +0.4% | $62 / Sq Ft | View Prior Sale |
| 04/15/2019 04/15/19 | Pending | -- | -- | -- | |
| 04/05/2019 04/05/19 | For Sale | $239,000 | -- | $62 / Sq Ft |
Source: State-Wide MLS
Purchase History
| Date | Type | Sale Price | Title Company |
|---|---|---|---|
| Warranty Deed | $240,000 | -- | |
| Warranty Deed | $110,000 | -- |
Source: Public Records
Mortgage History
| Date | Status | Loan Amount | Loan Type |
|---|---|---|---|
| Open | $235,653 | FHA | |
| Previous Owner | $110,000 | No Value Available | |
| Previous Owner | $88,000 | No Value Available |
Source: Public Records
Source: State-Wide MLS
MLS Number: 1386350
APN: CRAN-000010-000004-000694
Nearby Homes
- 99 Harvard St
- 45 Rosemary St
- 189 Poplar Dr
- 34 Keller Ave
- 105 Fordson Ave
- 113 Fordson Ave
- 200 Hoffman Ave Unit 505
- 143 Hoffman Ave Unit 109
- 143 Hoffman Ave Unit 110
- 143 Hoffman Ave Unit 206
- 132 Fordson Ave Unit 12
- 28 Hybrid Dr
- 132 Hoffman Ave Unit 115
- 132 Hoffman Ave Unit 207
- 132 Hoffman Ave Unit 110
- 35 Manson Ave
- 150 Riverside Ave
- 167 Forest Ave
- 51 E Bel Air Rd
- 27 Frederick St







