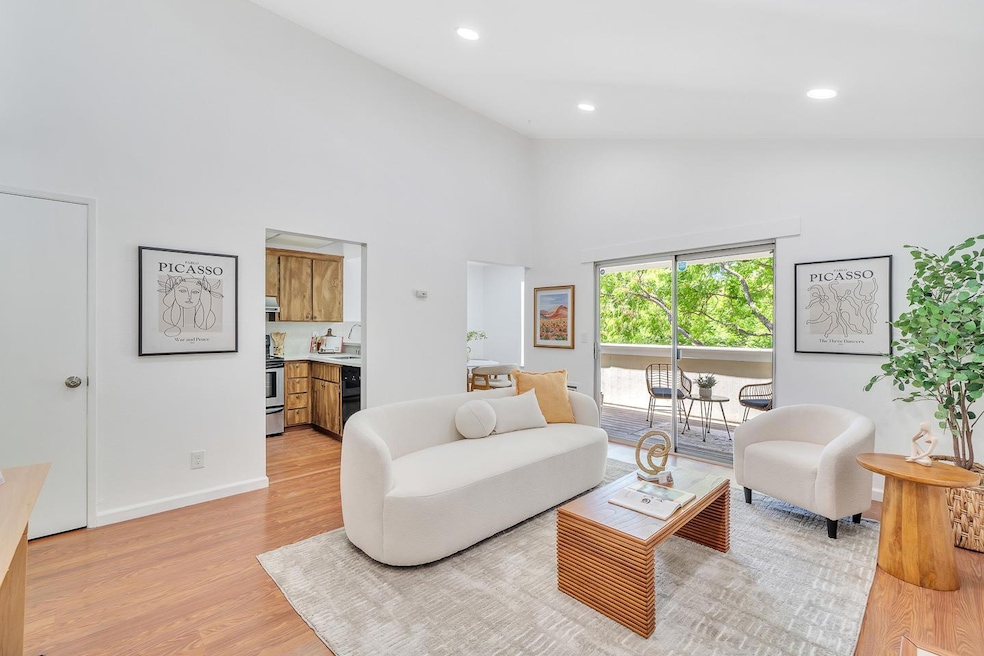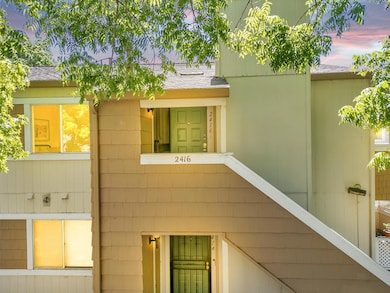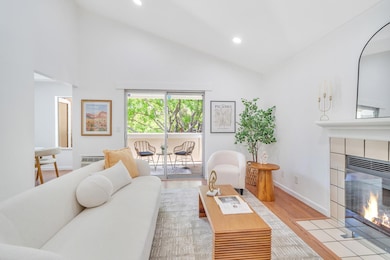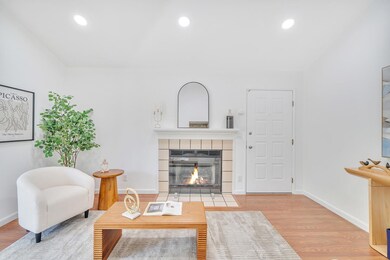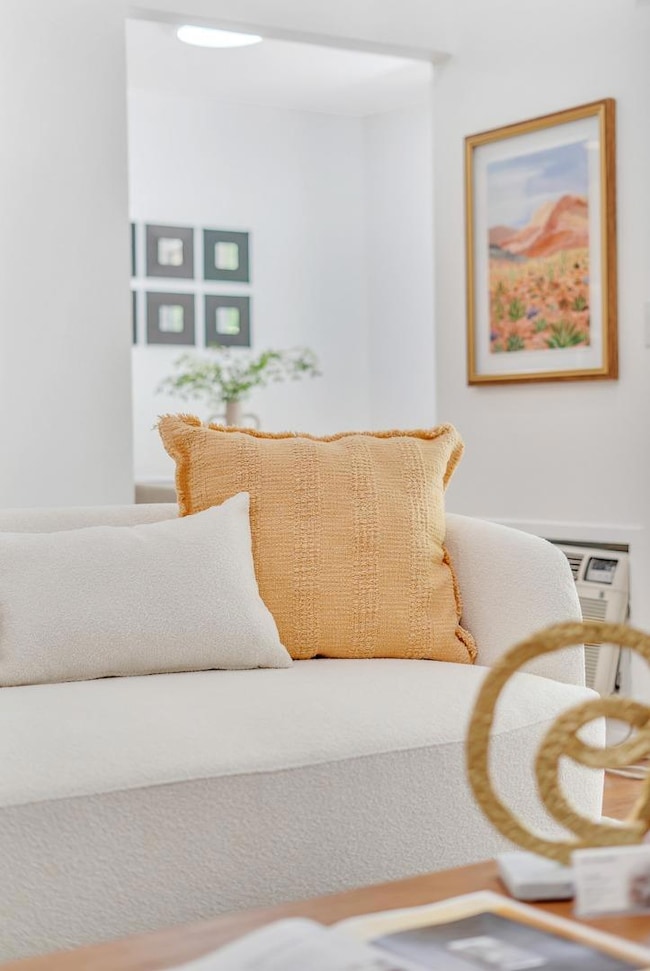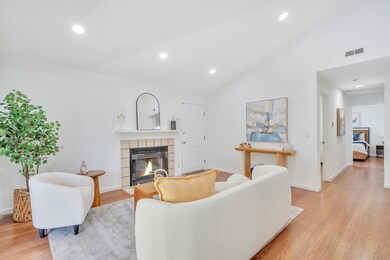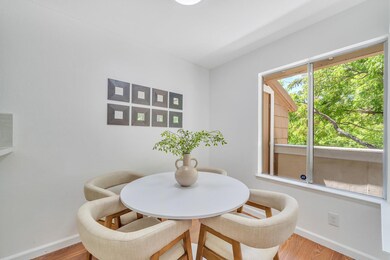
Fairwood Park 2416 Balme Dr San Jose, CA 95122
Yerba Buena NeighborhoodEstimated payment $3,973/month
Highlights
- End Unit
- Guest Parking
- Washer and Dryer
- Balcony
- Forced Air Heating System
- Dining Area
About This Home
One of the best locations in the complex. Relaxing & private 2bed/2bath 2nd level condo in Fairwood Park. Laminate flooring throughout. Living room with vaulted ceiling, electric fireplace and sliding glass door that leads to it's own balcony facing the lush greenery. Kitchen has stainless steel Kenmore fridge and range. Central heating and a/c unit in living area. Laundry is conveniently located inside the unit. Generous size master bedroom with walk-in closet. New master's bath shower door. 1 covered parking and 1 permit parking. Close proximity to grocery stores, post office, restaurants. Less than 2 miles from Costco & Eastridge. Easy access to 101 Freeway.
Property Details
Home Type
- Condominium
Est. Annual Taxes
- $7,516
Year Built
- Built in 1984
Home Design
- Slab Foundation
- Shingle Roof
- Composition Roof
Interior Spaces
- 912 Sq Ft Home
- 1-Story Property
- Living Room with Fireplace
- Dining Area
Kitchen
- Electric Oven
- Dishwasher
Bedrooms and Bathrooms
- 2 Bedrooms
- 2 Full Bathrooms
Laundry
- Laundry in unit
- Washer and Dryer
Parking
- 1 Parking Space
- 1 Carport Space
- Guest Parking
- Assigned Parking
Utilities
- Cooling System Mounted To A Wall/Window
- Forced Air Heating System
- Vented Exhaust Fan
Additional Features
- Balcony
- End Unit
Community Details
- Property has a Home Owners Association
- Association fees include maintenance - exterior, garbage, landscaping / gardening, roof, insurance, maintenance - common area
- 112 Units
- Community Management Services Association
- Built by Fairwood Park
Listing and Financial Details
- Assessor Parcel Number 477-68-032
Map
About Fairwood Park
Home Values in the Area
Average Home Value in this Area
Tax History
| Year | Tax Paid | Tax Assessment Tax Assessment Total Assessment is a certain percentage of the fair market value that is determined by local assessors to be the total taxable value of land and additions on the property. | Land | Improvement |
|---|---|---|---|---|
| 2024 | $7,516 | $541,024 | $270,512 | $270,512 |
| 2023 | $7,442 | $530,416 | $265,208 | $265,208 |
| 2022 | $7,286 | $520,016 | $260,008 | $260,008 |
| 2021 | $7,169 | $500,000 | $250,000 | $250,000 |
| 2020 | $6,662 | $471,000 | $235,500 | $235,500 |
| 2019 | $6,826 | $494,700 | $247,350 | $247,350 |
| 2018 | $6,841 | $485,000 | $242,500 | $242,500 |
| 2017 | $3,630 | $238,552 | $119,276 | $119,276 |
| 2016 | $3,444 | $233,876 | $116,938 | $116,938 |
| 2015 | $3,368 | $230,364 | $115,182 | $115,182 |
| 2014 | $3,269 | $225,852 | $112,926 | $112,926 |
Property History
| Date | Event | Price | Change | Sq Ft Price |
|---|---|---|---|---|
| 05/22/2025 05/22/25 | For Sale | $598,000 | -- | $656 / Sq Ft |
Purchase History
| Date | Type | Sale Price | Title Company |
|---|---|---|---|
| Grant Deed | $485,000 | Old Republic Title Company | |
| Grant Deed | $215,000 | North American Title Company | |
| Trustee Deed | $312,490 | None Available | |
| Interfamily Deed Transfer | -- | Chicago Title | |
| Interfamily Deed Transfer | -- | First American Title Company | |
| Grant Deed | $257,000 | Commonwealth Land Title Co | |
| Grant Deed | $322,000 | Chicago Title |
Mortgage History
| Date | Status | Loan Amount | Loan Type |
|---|---|---|---|
| Open | $362,000 | New Conventional | |
| Closed | $388,000 | Adjustable Rate Mortgage/ARM | |
| Previous Owner | $58,000 | Credit Line Revolving | |
| Previous Owner | $180,000 | New Conventional | |
| Previous Owner | $46,700 | Future Advance Clause Open End Mortgage | |
| Previous Owner | $165,300 | New Conventional | |
| Previous Owner | $161,250 | Purchase Money Mortgage | |
| Previous Owner | $110,000 | Credit Line Revolving | |
| Previous Owner | $300,000 | Unknown | |
| Previous Owner | $75,000 | Fannie Mae Freddie Mac | |
| Previous Owner | $220,000 | Purchase Money Mortgage | |
| Previous Owner | $231,200 | No Value Available | |
| Previous Owner | $257,600 | Purchase Money Mortgage | |
| Closed | $64,600 | No Value Available | |
| Closed | $55,000 | No Value Available |
Similar Homes in San Jose, CA
Source: MLSListings
MLS Number: ML82008075
APN: 477-68-032
- 2434 Balme Dr Unit 73
- 2340 Warfield Way Unit B
- 2209 Summereve Ct
- 1050 Summermist Ct
- 2182 Galveston Ave Unit D
- 1117 Indian Summer Ct
- 2584 Boren Dr
- 1080 Summerain Ct
- 972 Summerplace Dr
- 1087 Summerain Ct
- 1046 Summerplace Dr Unit 189
- 1086 Summerplace Dr Unit 173
- 1034 Summerplace Dr
- 1161 Dudash Ct
- 1376 Carterwood Place
- 1252 Simonson Ct
- 2687 Kimball Dr
- 620 Tully Rd
- 1931 Kilchoan Way
- 1321 Soto Ct
