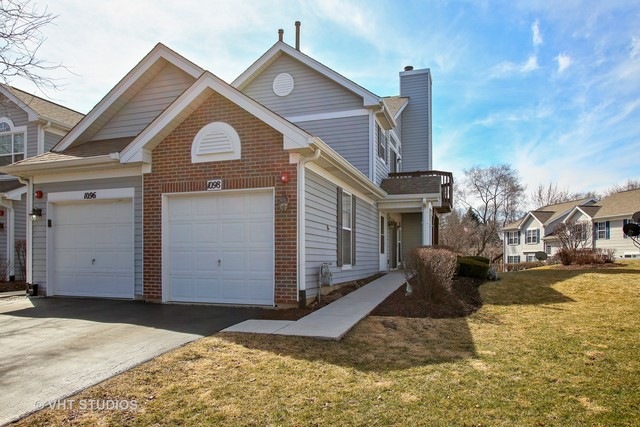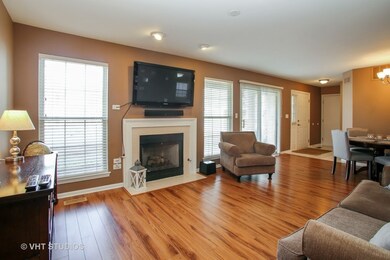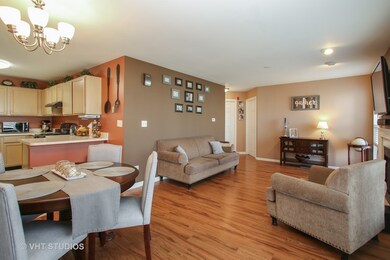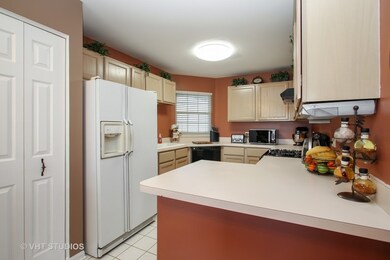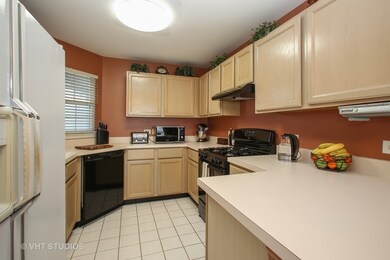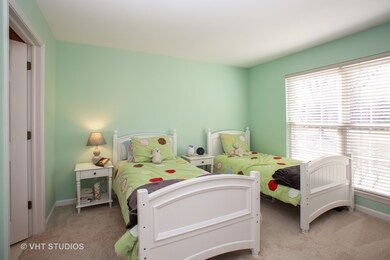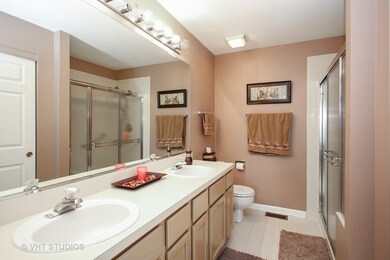
1098 Camden Ct Unit 248 Glendale Heights, IL 60139
South Carol Stream NeighborhoodHighlights
- Landscaped Professionally
- Main Floor Bedroom
- Walk-In Pantry
- Churchill Elementary School Rated A-
- End Unit
- Attached Garage
About This Home
As of May 2023ONE LEVEL LIVING!!! RANCH/END UNIT W/2 BEDROOMS, 2 BATHS AND 1 CAR ATTACHED GARAGE ON CUL-DE-SAC!! METICULOUSLY MAINTAINED, LOVELY SOUTHWEST EXPOSURE, TONS OF LIGHT! PRIVATE ENTRY WITH ADJACENT GRASSY AREA & PATIO. FULLY APPLIANCED KITCHEN FEATURES GREAT CABINET SPACE, PANTRY, BREAKFAST BAR. GAS FIREPLACE IN SPACIOUS LIVING/DINING ROOM COMBO. MASTER HAS ENSUITE BATH W/LARGE WALK IN SHOWER + BENCH & DOUBLE SINKS. WHITE DOOR & TRIM PACKAGE THROUGHOUT, NEWS INCLUDE 2017 LAMINATE FLOORING IN LR/DR, 2017 CARPET BOTH BEDROOMS, 2017 DISHWASHER, 2016 STOVE, 2017 WASHER/DRYER, 2017 FURNACE. OVERSIZED LAUNDRY INCLUDES STORAGE. PETS OK, RENTALS OK, PARKING FOR GUESTS, NOT FHA APPROVED. HIGHLY RATED GLENBARD WEST SD 87!! MINUTES TO SHOPPING, HIGHWAYS & SCHOOLS.
Last Agent to Sell the Property
Coldwell Banker Realty License #475103809 Listed on: 03/19/2018

Property Details
Home Type
- Condominium
Est. Annual Taxes
- $4,741
Year Built
- 1994
Lot Details
- End Unit
- Southern Exposure
- East or West Exposure
- Landscaped Professionally
HOA Fees
- $193 per month
Parking
- Attached Garage
- Garage Transmitter
- Garage Door Opener
- Driveway
- Parking Included in Price
- Garage Is Owned
Home Design
- Brick Exterior Construction
- Slab Foundation
- Asphalt Shingled Roof
- Vinyl Siding
Interior Spaces
- Attached Fireplace Door
- Gas Log Fireplace
- Laminate Flooring
Kitchen
- Breakfast Bar
- Walk-In Pantry
- Oven or Range
- Dishwasher
- Disposal
Bedrooms and Bathrooms
- Main Floor Bedroom
- Primary Bathroom is a Full Bathroom
- Bathroom on Main Level
- Dual Sinks
- Separate Shower
Laundry
- Laundry on main level
- Dryer
- Washer
Home Security
Outdoor Features
- Patio
Utilities
- Forced Air Heating and Cooling System
- Heating System Uses Gas
- Lake Michigan Water
Listing and Financial Details
- Homeowner Tax Exemptions
Community Details
Pet Policy
- Pets Allowed
Additional Features
- Common Area
- Storm Screens
Ownership History
Purchase Details
Home Financials for this Owner
Home Financials are based on the most recent Mortgage that was taken out on this home.Purchase Details
Purchase Details
Purchase Details
Home Financials for this Owner
Home Financials are based on the most recent Mortgage that was taken out on this home.Purchase Details
Home Financials for this Owner
Home Financials are based on the most recent Mortgage that was taken out on this home.Purchase Details
Home Financials for this Owner
Home Financials are based on the most recent Mortgage that was taken out on this home.Purchase Details
Purchase Details
Purchase Details
Purchase Details
Home Financials for this Owner
Home Financials are based on the most recent Mortgage that was taken out on this home.Similar Homes in the area
Home Values in the Area
Average Home Value in this Area
Purchase History
| Date | Type | Sale Price | Title Company |
|---|---|---|---|
| Warranty Deed | $228,000 | Greater Illinois Title | |
| Deed | -- | None Listed On Document | |
| Deed | -- | None Available | |
| Warranty Deed | $168,000 | First American Title | |
| Interfamily Deed Transfer | -- | Netco | |
| Deed | $162,500 | First American Title | |
| Interfamily Deed Transfer | -- | None Available | |
| Interfamily Deed Transfer | -- | -- | |
| Interfamily Deed Transfer | -- | -- | |
| Warranty Deed | $108,500 | Chicago Title Insurance Co |
Mortgage History
| Date | Status | Loan Amount | Loan Type |
|---|---|---|---|
| Previous Owner | $159,600 | New Conventional | |
| Previous Owner | $150,186 | FHA | |
| Previous Owner | $149,908 | FHA | |
| Previous Owner | $149,925 | FHA | |
| Previous Owner | $159,556 | FHA | |
| Previous Owner | $40,000 | No Value Available |
Property History
| Date | Event | Price | Change | Sq Ft Price |
|---|---|---|---|---|
| 05/05/2023 05/05/23 | Sold | $228,000 | +6.0% | $241 / Sq Ft |
| 04/15/2023 04/15/23 | Pending | -- | -- | -- |
| 04/12/2023 04/12/23 | For Sale | $215,000 | +28.0% | $227 / Sq Ft |
| 06/28/2018 06/28/18 | Sold | $168,000 | +0.3% | $177 / Sq Ft |
| 04/09/2018 04/09/18 | Pending | -- | -- | -- |
| 03/19/2018 03/19/18 | For Sale | $167,500 | -- | $177 / Sq Ft |
Tax History Compared to Growth
Tax History
| Year | Tax Paid | Tax Assessment Tax Assessment Total Assessment is a certain percentage of the fair market value that is determined by local assessors to be the total taxable value of land and additions on the property. | Land | Improvement |
|---|---|---|---|---|
| 2023 | $4,741 | $62,230 | $5,230 | $57,000 |
| 2022 | $4,733 | $59,040 | $4,940 | $54,100 |
| 2021 | $4,602 | $57,640 | $4,820 | $52,820 |
| 2020 | $4,527 | $57,100 | $4,770 | $52,330 |
| 2019 | $4,416 | $55,590 | $4,640 | $50,950 |
| 2018 | $3,148 | $39,990 | $4,370 | $35,620 |
| 2017 | $2,799 | $35,070 | $3,830 | $31,240 |
| 2016 | $2,832 | $33,670 | $3,680 | $29,990 |
| 2015 | $2,814 | $32,120 | $3,510 | $28,610 |
| 2014 | $2,854 | $31,900 | $3,490 | $28,410 |
| 2013 | $4,464 | $48,470 | $5,300 | $43,170 |
Agents Affiliated with this Home
-
Jessica Kosmach

Seller's Agent in 2023
Jessica Kosmach
Coldwell Banker Realty
(630) 656-2153
1 in this area
39 Total Sales
-
Almas Malik

Buyer's Agent in 2023
Almas Malik
@properties Christie's International Real Estate
(630) 873-0540
2 in this area
50 Total Sales
-
Ellen Rhodes

Seller's Agent in 2018
Ellen Rhodes
Coldwell Banker Realty
(630) 639-7585
99 Total Sales
Map
Source: Midwest Real Estate Data (MRED)
MLS Number: MRD09889240
APN: 05-03-104-124
- 23W570 Pine Dr
- 169 Concord Ln
- 1052 Mayfield Dr
- 119 Concord Ln Unit 119
- 1190 Harbor Ct Unit 137
- 226 Shorewood Dr Unit 2
- 280 Shorewood Dr Unit 1D
- 216 Shorewood Dr Unit 2C
- 256 Shorewood Dr Unit 2C
- 277 Shorewood Dr Unit 2A
- 1N312 Bloomingdale Rd
- 1110 Cedar St Unit 1B
- 23W500 Burdette Ave
- 330 Shorewood Dr Unit 1B
- 1131 Cedar St Unit 2B
- 1313 Glen Hill Dr
- 464 S President St Unit 101
- 2N162 Mildred Ave
- 491 Timber Ridge Dr Unit 104
- 179 Glen Hill Dr
