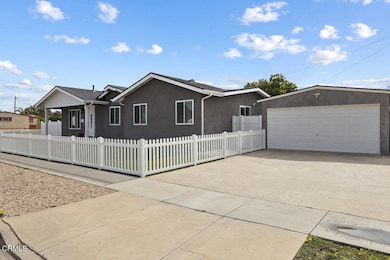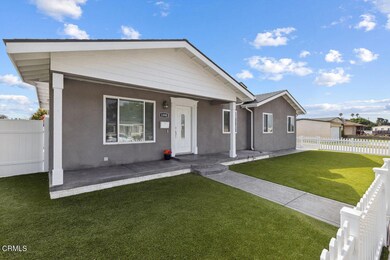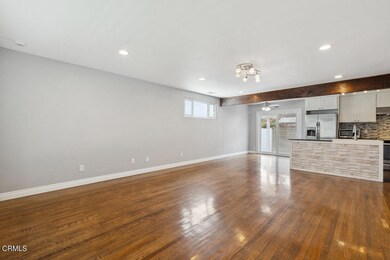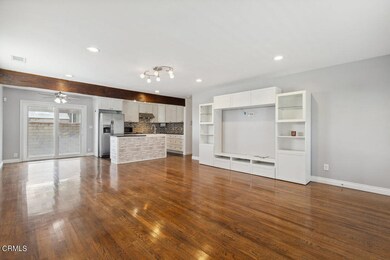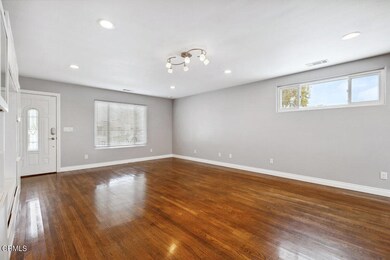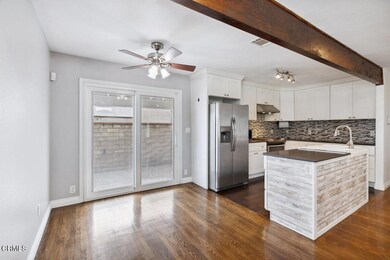
1098 Evergreen Ln Port Hueneme, CA 93041
Highlights
- Updated Kitchen
- Contemporary Architecture
- Main Floor Bedroom
- Open Floorplan
- Wood Flooring
- 4-minute walk to Richard Bard Bubbling Springs Park
About This Home
As of November 2024This contemporary and charming single story, 3 bedroom/2 full bath home is situated on a corner lot in a quiet, centrally located neighborhood. Many updated features include tastefully remodeled kitchen and both bathrooms, copper plumbing, electrical, double pane vinyl windows, HVAC system & duct work, several rooms freshly re-painted, refinished original oak wood floors in living areas, custom hardscaped side yard and driveway, vinyl fencing enclosing the yard, low maintenance artificial turf in front and back of home, newer gutters. The living area features an open floor plan as well as a high-grade sliding door to the enclosed back/side yard, which is perfect for entertaining in this community's year-round mild climate. Extra-large primary bedroom features a stunning attached bathroom with separate shower and spa tub, plus vinyl sliding door to back/side yard. The spacious detached garage has been expanded and includes a separate access door to the backyard. The attractive kitchen has been remodeled with soft-close cabinets/drawers and quartz counters. Located steps from the popular Bubbling Springs Park (undergoing a major remodel which will include a baseball field, dog park and bike path leading to Hueneme Beach and Hueneme Naval Base). Walking distance to library, community center, shopping, local elementary, junior and high schools. There is so much to love about this well-maintained home!
Last Agent to Sell the Property
eXp Realty of California Brokerage Phone: (805) 444-5308 License #01804975 Listed on: 09/27/2024

Home Details
Home Type
- Single Family
Est. Annual Taxes
- $6,978
Year Built
- Built in 1954 | Remodeled
Lot Details
- 6,123 Sq Ft Lot
- Vinyl Fence
- Brick Fence
- Corner Lot
- No Sprinklers
- Front Yard
- Property is zoned R1
Parking
- 2 Car Direct Access Garage
- 2 Open Parking Spaces
- Parking Available
- Front Facing Garage
- Garage Door Opener
Home Design
- Contemporary Architecture
- Combination Foundation
- Shingle Roof
- Composition Roof
- Partial Copper Plumbing
- Stucco
Interior Spaces
- 1,456 Sq Ft Home
- 1-Story Property
- Open Floorplan
- Wainscoting
- Ceiling Fan
- Double Pane Windows
- Blinds
- Window Screens
- Panel Doors
- Living Room
- Utility Basement
Kitchen
- Updated Kitchen
- Eat-In Kitchen
- Gas Range
- Range Hood
- Microwave
- Dishwasher
- Stone Countertops
Flooring
- Wood
- Carpet
Bedrooms and Bathrooms
- 3 Main Level Bedrooms
- Remodeled Bathroom
- Bathroom on Main Level
- 2 Full Bathrooms
- Tile Bathroom Countertop
- Hydromassage or Jetted Bathtub
Laundry
- Laundry Room
- Washer and Gas Dryer Hookup
Home Security
- Alarm System
- Carbon Monoxide Detectors
- Fire and Smoke Detector
Accessible Home Design
- Doors swing in
- No Interior Steps
Eco-Friendly Details
- Sustainability products and practices used to construct the property include recyclable materials
- Energy-Efficient Windows
- Energy-Efficient Thermostat
- Water-Smart Landscaping
Outdoor Features
- Open Patio
- Exterior Lighting
- Rain Gutters
- Rear Porch
Utilities
- Central Heating and Cooling System
- Heating System Uses Natural Gas
- 220 Volts in Garage
- Water Heater
Listing and Financial Details
- Tax Lot 83
- Tax Tract Number 42
- Assessor Parcel Number 2070114015
- Seller Considering Concessions
Community Details
Overview
- No Home Owners Association
- Pleasant Valley Homes 0382 Subdivision
- Bubbling Springs Park
Security
- Card or Code Access
Ownership History
Purchase Details
Home Financials for this Owner
Home Financials are based on the most recent Mortgage that was taken out on this home.Purchase Details
Home Financials for this Owner
Home Financials are based on the most recent Mortgage that was taken out on this home.Purchase Details
Home Financials for this Owner
Home Financials are based on the most recent Mortgage that was taken out on this home.Purchase Details
Home Financials for this Owner
Home Financials are based on the most recent Mortgage that was taken out on this home.Purchase Details
Purchase Details
Purchase Details
Home Financials for this Owner
Home Financials are based on the most recent Mortgage that was taken out on this home.Purchase Details
Home Financials for this Owner
Home Financials are based on the most recent Mortgage that was taken out on this home.Purchase Details
Home Financials for this Owner
Home Financials are based on the most recent Mortgage that was taken out on this home.Similar Homes in the area
Home Values in the Area
Average Home Value in this Area
Purchase History
| Date | Type | Sale Price | Title Company |
|---|---|---|---|
| Grant Deed | $746,000 | Fidelity National Title | |
| Grant Deed | $525,000 | Lawyers Title Company | |
| Interfamily Deed Transfer | -- | None Available | |
| Grant Deed | $225,000 | Landsafe Title | |
| Trustee Deed | $208,000 | Landsafe Title | |
| Interfamily Deed Transfer | -- | -- | |
| Interfamily Deed Transfer | -- | Stewart Title Company | |
| Grant Deed | $440,000 | Stewart Title Company | |
| Interfamily Deed Transfer | $89,000 | Orange County Southland Titl |
Mortgage History
| Date | Status | Loan Amount | Loan Type |
|---|---|---|---|
| Open | $708,700 | New Conventional | |
| Previous Owner | $420,000 | New Conventional | |
| Previous Owner | $420,000 | New Conventional | |
| Previous Owner | $330,043 | VA | |
| Previous Owner | $222,874 | VA | |
| Previous Owner | $229,837 | VA | |
| Previous Owner | $352,000 | Purchase Money Mortgage | |
| Previous Owner | $177,600 | No Value Available | |
| Closed | $88,000 | No Value Available |
Property History
| Date | Event | Price | Change | Sq Ft Price |
|---|---|---|---|---|
| 11/07/2024 11/07/24 | Sold | $746,000 | +1.5% | $512 / Sq Ft |
| 10/25/2024 10/25/24 | Pending | -- | -- | -- |
| 09/27/2024 09/27/24 | For Sale | $735,000 | 0.0% | $505 / Sq Ft |
| 09/27/2024 09/27/24 | Price Changed | $735,000 | +40.0% | $505 / Sq Ft |
| 04/30/2019 04/30/19 | Sold | $525,000 | -0.8% | $361 / Sq Ft |
| 04/30/2019 04/30/19 | Pending | -- | -- | -- |
| 03/17/2019 03/17/19 | For Sale | $529,000 | -- | $363 / Sq Ft |
Tax History Compared to Growth
Tax History
| Year | Tax Paid | Tax Assessment Tax Assessment Total Assessment is a certain percentage of the fair market value that is determined by local assessors to be the total taxable value of land and additions on the property. | Land | Improvement |
|---|---|---|---|---|
| 2024 | $6,978 | $574,161 | $373,480 | $200,681 |
| 2023 | $6,633 | $562,903 | $366,156 | $196,747 |
| 2022 | $6,451 | $551,866 | $358,976 | $192,890 |
| 2021 | $6,448 | $541,046 | $351,938 | $189,108 |
| 2020 | $6,373 | $535,500 | $348,330 | $187,170 |
| 2019 | $3,918 | $323,478 | $129,864 | $193,614 |
| 2018 | $7,451 | $293,936 | $127,318 | $166,618 |
| 2017 | $7,265 | $282,844 | $124,822 | $158,022 |
| 2016 | $2,872 | $244,750 | $122,375 | $122,375 |
| 2015 | $2,804 | $241,076 | $120,538 | $120,538 |
| 2014 | $2,776 | $236,356 | $118,178 | $118,178 |
Agents Affiliated with this Home
-
Tammy Kizer

Seller's Agent in 2024
Tammy Kizer
eXp Realty of California
1 in this area
5 Total Sales
-
Diana Porter
D
Buyer's Agent in 2024
Diana Porter
Seascape Realty
(805) 637-9690
1 in this area
17 Total Sales
-
J
Seller's Agent in 2019
Jenna Tapie
The Money Market
Map
Source: Ventura County Regional Data Share
MLS Number: V1-25629
APN: 207-0-114-015
- 4905 S J St
- 1502 Park Ave
- 507 Batten Ln
- 5110 Downwind Way
- 5289 Perkins Rd
- 5313 Perkins Rd
- 3911 S G St
- 309 W Rosa St
- 4117 S C St
- 331 Campbell Way
- 5401 Perkins Rd
- 1712 N 7th Place
- 5431 Perkins Rd
- 210 E Pleasant Valley Rd
- 535 Starboard Ln
- 5441 Perkins Rd
- 181 Courtyard Dr
- 4578 Saviers Rd
- 129 E B St
- 233 Smith St

