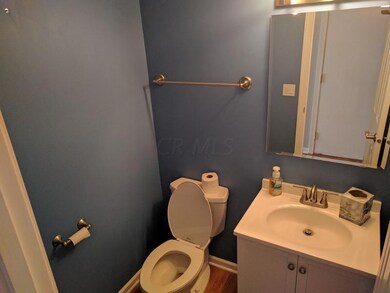
1098 Goldeneye Dr Blacklick, OH 43004
East Broad NeighborhoodHighlights
- Deck
- Forced Air Heating and Cooling System
- Gas Log Fireplace
- 2 Car Attached Garage
- Carpet
About This Home
As of October 2024Lots of updates, changes, and upgrades you won't find elsewhere! Upgraded flooring, fixtures, bathrooms, kitchen counter tops and move in ready! Nice large den and dining room flow nicely into the kitchen, eat-in-area, and family room. Do not wait to see this home as you won't find one similar in condition. Looking for 4 bedrooms? Easily convert upper loft area to fit your needs.
Last Agent to Sell the Property
RealtyOhio Real Estate License #2012000683 Listed on: 02/14/2017
Home Details
Home Type
- Single Family
Est. Annual Taxes
- $4,690
Year Built
- Built in 2002
Parking
- 2 Car Attached Garage
Home Design
- Block Foundation
- Vinyl Siding
Interior Spaces
- 2,556 Sq Ft Home
- 2-Story Property
- Gas Log Fireplace
- Insulated Windows
- Carpet
- Partial Basement
- Laundry on main level
Kitchen
- Electric Range
- <<microwave>>
- Dishwasher
Bedrooms and Bathrooms
- 3 Bedrooms
Utilities
- Forced Air Heating and Cooling System
- Heating System Uses Gas
Additional Features
- Deck
- 5,663 Sq Ft Lot
Listing and Financial Details
- Assessor Parcel Number 171-000644
Ownership History
Purchase Details
Home Financials for this Owner
Home Financials are based on the most recent Mortgage that was taken out on this home.Purchase Details
Home Financials for this Owner
Home Financials are based on the most recent Mortgage that was taken out on this home.Purchase Details
Home Financials for this Owner
Home Financials are based on the most recent Mortgage that was taken out on this home.Purchase Details
Home Financials for this Owner
Home Financials are based on the most recent Mortgage that was taken out on this home.Purchase Details
Home Financials for this Owner
Home Financials are based on the most recent Mortgage that was taken out on this home.Similar Home in the area
Home Values in the Area
Average Home Value in this Area
Purchase History
| Date | Type | Sale Price | Title Company |
|---|---|---|---|
| Deed | $380,000 | Contract Processing & Title Ag | |
| Quit Claim Deed | $95,000 | Associates Title | |
| Quit Claim Deed | $95,000 | Associates Title | |
| Warranty Deed | $200,000 | Great American Title | |
| Warranty Deed | $183,300 | Chicago Title |
Mortgage History
| Date | Status | Loan Amount | Loan Type |
|---|---|---|---|
| Previous Owner | $190,000 | New Conventional | |
| Previous Owner | $4,994 | FHA | |
| Previous Owner | $196,337 | FHA | |
| Previous Owner | $119,100 | New Conventional | |
| Previous Owner | $148,750 | Purchase Money Mortgage |
Property History
| Date | Event | Price | Change | Sq Ft Price |
|---|---|---|---|---|
| 03/27/2025 03/27/25 | Off Market | $200,000 | -- | -- |
| 10/25/2024 10/25/24 | Sold | $380,000 | -13.4% | $149 / Sq Ft |
| 10/22/2024 10/22/24 | For Sale | $439,000 | +15.5% | $172 / Sq Ft |
| 10/21/2024 10/21/24 | Pending | -- | -- | -- |
| 09/19/2024 09/19/24 | Off Market | $380,000 | -- | -- |
| 08/29/2024 08/29/24 | Price Changed | $439,000 | -3.7% | $172 / Sq Ft |
| 08/24/2024 08/24/24 | For Sale | $455,900 | +128.0% | $178 / Sq Ft |
| 04/25/2017 04/25/17 | Sold | $200,000 | -4.7% | $78 / Sq Ft |
| 03/26/2017 03/26/17 | Pending | -- | -- | -- |
| 12/19/2016 12/19/16 | For Sale | $209,900 | -- | $82 / Sq Ft |
Tax History Compared to Growth
Tax History
| Year | Tax Paid | Tax Assessment Tax Assessment Total Assessment is a certain percentage of the fair market value that is determined by local assessors to be the total taxable value of land and additions on the property. | Land | Improvement |
|---|---|---|---|---|
| 2024 | $7,663 | $131,050 | $25,870 | $105,180 |
| 2023 | $7,838 | $131,040 | $25,865 | $105,175 |
| 2022 | $5,499 | $78,160 | $12,010 | $66,150 |
| 2021 | $5,357 | $78,160 | $12,010 | $66,150 |
| 2020 | $5,339 | $78,160 | $12,010 | $66,150 |
| 2019 | $4,822 | $64,510 | $10,010 | $54,500 |
| 2018 | $4,770 | $64,510 | $10,010 | $54,500 |
| 2017 | $4,874 | $64,510 | $10,010 | $54,500 |
| 2016 | $4,749 | $59,710 | $9,170 | $50,540 |
| 2015 | $4,690 | $59,710 | $9,170 | $50,540 |
| 2014 | $4,610 | $59,710 | $9,170 | $50,540 |
| 2013 | $2,256 | $59,710 | $9,170 | $50,540 |
Agents Affiliated with this Home
-
Oheneba Amponsah
O
Seller's Agent in 2024
Oheneba Amponsah
Howard Hanna Real Estate Svcs
(614) 374-9343
4 in this area
51 Total Sales
-
N
Buyer's Agent in 2024
NON MEMBER
NON MEMBER OFFICE
-
Drew Laughlin

Seller's Agent in 2017
Drew Laughlin
RealtyOhio Real Estate
(614) 806-8099
1 in this area
51 Total Sales
Map
Source: Columbus and Central Ohio Regional MLS
MLS Number: 216043397
APN: 171-000644
- 8661 Greylag St
- 8665 Conestoga Valley Dr
- 8136 Kennedy Rd
- 7919 Birch Creek Dr
- 7913 Birch Creek Dr
- 7910 Waggoner Run Dr
- 7913 Aspen Ridge Dr
- 7888 Meranda Dr
- 8656 Brenstuhl Park Dr
- 5284 Taylor Rd SW
- 7995 Narrow Leaf Dr
- 533 Ashwyck Ct
- 7824 Freesia St Unit 285
- 1165 Harley Run Dr
- 7822 Freesia St Unit 284
- 8022 Narrow Leaf Dr
- 7901 Champaign Dr
- 1386 Chickweed St Unit 244
- 181 Brooksedge Dr
- 7931 Champaign Dr






