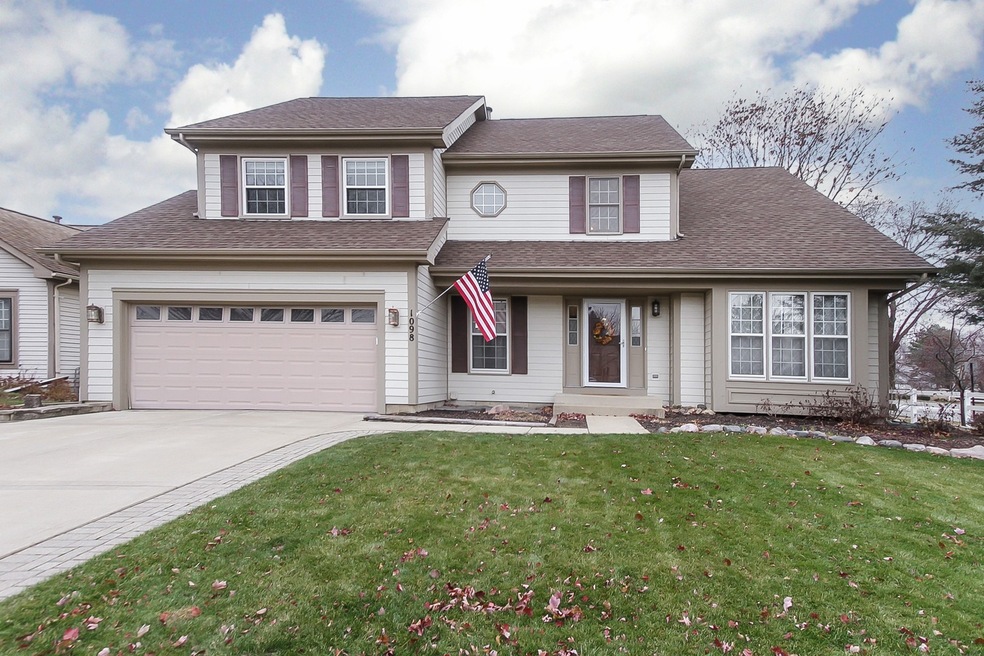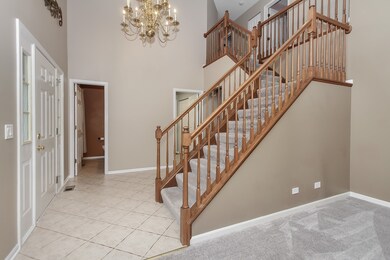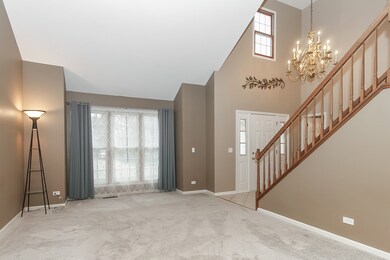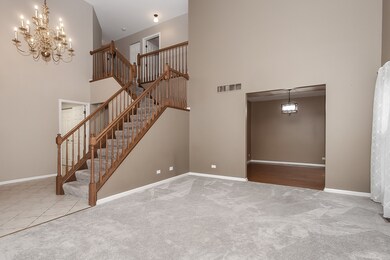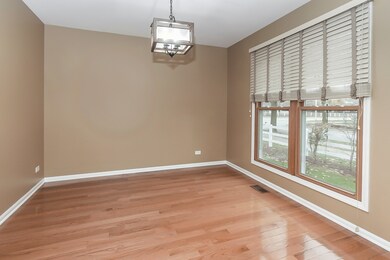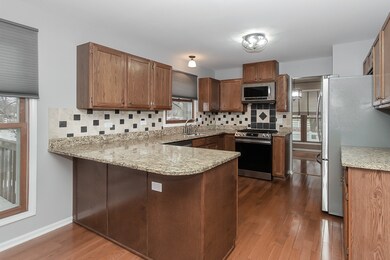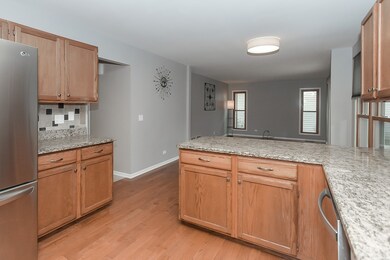
1098 Hampshire Ln Unit 4 Elgin, IL 60120
Cobblers Crossing NeighborhoodAbout This Home
As of January 2022Desirable Cobblers Crossing subdivision. Nothing to do but move in. New for 2021: carpeting, kitchen stove, Decora light switches and outlets throughout, new lighting in kitchen, dining room, hallway,upstairs bathroom, closets, and basement, garage door opener, window treatments in kitchen, living room, and 2 bedrooms, hall bath mirror, front storm door, and patio door screen. Bedrooms, Kitchen, Family Room and hall bathroom freshly painted. Newer roof, furnace, ac, refrigerator and some windows replaced. Pond and fenced dog park close by. Nice neighbors!
Last Agent to Sell the Property
Century 21 Langos & Christian License #475096915 Listed on: 12/10/2021

Home Details
Home Type
- Single Family
Est. Annual Taxes
- $9,499
Year Built
- 1991
HOA Fees
- $17 per month
Parking
- Attached Garage
- Parking Space is Owned
Interior Spaces
- 2-Story Property
- Formal Dining Room
- Unfinished Basement
Listing and Financial Details
- Homeowner Tax Exemptions
Ownership History
Purchase Details
Home Financials for this Owner
Home Financials are based on the most recent Mortgage that was taken out on this home.Purchase Details
Home Financials for this Owner
Home Financials are based on the most recent Mortgage that was taken out on this home.Purchase Details
Home Financials for this Owner
Home Financials are based on the most recent Mortgage that was taken out on this home.Purchase Details
Home Financials for this Owner
Home Financials are based on the most recent Mortgage that was taken out on this home.Purchase Details
Home Financials for this Owner
Home Financials are based on the most recent Mortgage that was taken out on this home.Similar Homes in Elgin, IL
Home Values in the Area
Average Home Value in this Area
Purchase History
| Date | Type | Sale Price | Title Company |
|---|---|---|---|
| Warranty Deed | $340,000 | -- | |
| Warranty Deed | $340,000 | -- | |
| Warranty Deed | $290,000 | Heritage Title Company | |
| Interfamily Deed Transfer | -- | -- | |
| Warranty Deed | $202,000 | -- |
Mortgage History
| Date | Status | Loan Amount | Loan Type |
|---|---|---|---|
| Open | $323,000 | No Value Available | |
| Previous Owner | $125,000 | New Conventional | |
| Previous Owner | $170,000 | Credit Line Revolving | |
| Previous Owner | $104,000 | Unknown | |
| Previous Owner | $84,000 | Unknown | |
| Previous Owner | $90,000 | No Value Available | |
| Previous Owner | $191,900 | Purchase Money Mortgage |
Property History
| Date | Event | Price | Change | Sq Ft Price |
|---|---|---|---|---|
| 01/27/2022 01/27/22 | Sold | $340,000 | +4.6% | $149 / Sq Ft |
| 12/18/2021 12/18/21 | Pending | -- | -- | -- |
| 12/17/2021 12/17/21 | For Sale | -- | -- | -- |
| 12/12/2021 12/12/21 | Pending | -- | -- | -- |
| 12/10/2021 12/10/21 | For Sale | $325,000 | +12.1% | $143 / Sq Ft |
| 01/15/2021 01/15/21 | Sold | $290,000 | -1.7% | $127 / Sq Ft |
| 12/20/2020 12/20/20 | Pending | -- | -- | -- |
| 12/04/2020 12/04/20 | For Sale | $295,000 | -- | $130 / Sq Ft |
Tax History Compared to Growth
Tax History
| Year | Tax Paid | Tax Assessment Tax Assessment Total Assessment is a certain percentage of the fair market value that is determined by local assessors to be the total taxable value of land and additions on the property. | Land | Improvement |
|---|---|---|---|---|
| 2024 | $9,499 | $33,000 | $7,616 | $25,384 |
| 2023 | $9,231 | $33,000 | $7,616 | $25,384 |
| 2022 | $9,231 | $33,000 | $7,616 | $25,384 |
| 2021 | $7,456 | $24,969 | $4,896 | $20,073 |
| 2020 | $7,488 | $24,969 | $4,896 | $20,073 |
| 2019 | $7,453 | $27,744 | $4,896 | $22,848 |
| 2018 | $6,154 | $24,296 | $4,352 | $19,944 |
| 2017 | $5,728 | $24,296 | $4,352 | $19,944 |
| 2016 | $6,947 | $24,296 | $4,352 | $19,944 |
| 2015 | $6,989 | $22,517 | $3,808 | $18,709 |
| 2014 | $6,788 | $22,517 | $3,808 | $18,709 |
| 2013 | $7,282 | $24,756 | $3,808 | $20,948 |
Agents Affiliated with this Home
-
Susan Moylan Krey

Seller's Agent in 2022
Susan Moylan Krey
Century 21 Langos & Christian
(847) 228-8710
2 in this area
13 Total Sales
-
David Shallow

Buyer's Agent in 2022
David Shallow
RE/MAX
(630) 615-2870
1 in this area
289 Total Sales
-
Max Shallow

Buyer Co-Listing Agent in 2022
Max Shallow
RE/MAX
(630) 303-6110
1 in this area
299 Total Sales
-
Christopher Jones

Seller's Agent in 2021
Christopher Jones
Associates Realty
(224) 629-0231
2 in this area
159 Total Sales
-
The Jones Team

Seller Co-Listing Agent in 2021
The Jones Team
Associates Realty
(630) 715-5928
3 in this area
230 Total Sales
Map
Source: Midwest Real Estate Data (MRED)
MLS Number: 11284676
APN: 06-07-203-001-0000
- 1070 Hobble Bush Ln
- 1010 Hampshire Ln
- 1159 Spring Creek Rd
- 1098 Clover Hill Ln Unit 7
- Vacant Lot Parcel 1 Congdon Ave
- 1140 Willoby Ln
- 1312 Shawford Way Unit 74
- 1343 Providence Cir Unit 141
- 1373 Grayshire Ct Unit 124
- 1830 Maureen Dr Unit 241
- 1850 Maureen Dr Unit 255
- 1000 Mohawk Dr
- 862 Arthur Dr
- 6079 Delaney Dr Unit 203
- 1074 Woodhill Ct Unit 496
- 655 Waverly Dr Unit B
- 881 Dandridge Ct
- 1228 Coldspring Rd
- 874 Dandridge Ct
- 879 Dandridge Ct
