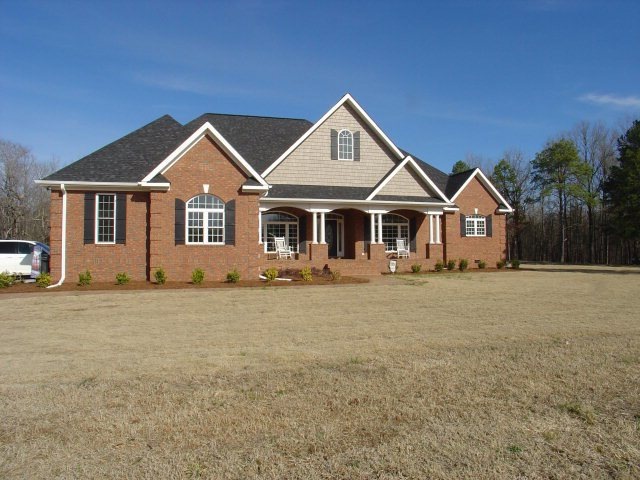
1098 Klugh Rd Abbeville, SC 29620
Estimated Value: $314,000 - $588,801
Highlights
- Spa
- Open Floorplan
- Ranch Style House
- Sitting Area In Primary Bedroom
- Deck
- Wood Flooring
About This Home
As of April 2012Beautiful custom built home. Builder/Developers personal home on georgous acreage just 3 miles from Hunter's Creek. Mennonite built 4 bedrooms, 3 full baths with extra bonus living room all on one level. Donald Gardner custom plan, The Edgewater with additional square footage added to master bedroom, master bath and walkin closet. Plus added rear Trex grilling deck and screened in rear porch. 6 acres of unrestricted land with multi zone irrigation system.550 plus Sq Foot Seperate Pool/Workshop Garage completey finished out with kitchenette, full bath and rear porch.Home has select grade hand picked 4 inch hardwood flooring, Ceramic tiled baths. Huge kitchen with the best Mennonite cabinetry and granite countertops. Cathedral soaring ceiligs troughout very open floor plan. Formal living area plus bonus great room all on the same level. Super sized master suite with seperate sitting area at bay window. Dual, huge walkin in closets. Enlarged master glamour bath with custom cabinetry, glassed shower with both rain head and body jets. Very open formal dining room ,also seperate eat in breakfast area.Artisian well and state of the art water purification system. No subdivison restrictions or HOA! Bring your horses,or let the grandkids ride 4wheeelers, you will love this private setting.Front and rear yard is sodded, the remainder of the property is thick with Bermuda.Builder spent over $425,000 to make this a one of a kind property that you must see to appreciate all the extra work and fine details too numerous to list. Trade In Considered.
Home Details
Home Type
- Single Family
Est. Annual Taxes
- $2,150
Year Built
- Built in 2010
Lot Details
- 6 Acre Lot
- Property fronts a county road
- Level Lot
- Sprinkler System
Home Design
- Ranch Style House
- Brick or Stone Mason
- Architectural Shingle Roof
Interior Spaces
- 3,000 Sq Ft Home
- Open Floorplan
- Bookcases
- Tray Ceiling
- High Ceiling
- Ceiling Fan
- Includes Fireplace Accessories
- Insulated Windows
- Screened Porch
- Crawl Space
- Pull Down Stairs to Attic
- Sink Near Laundry
Kitchen
- Eat-In Kitchen
- Electric Oven
- Electric Range
- Dishwasher
- Granite Countertops
- Disposal
Flooring
- Wood
- Ceramic Tile
Bedrooms and Bathrooms
- 4 Bedrooms
- Sitting Area In Primary Bedroom
- 3 Full Bathrooms
- Dual Vanity Sinks in Primary Bathroom
- Jetted Tub in Primary Bathroom
- Spa Bath
Home Security
- Security System Owned
- Fire and Smoke Detector
Parking
- 2 Car Garage
- Carport
- Garage Door Opener
Outdoor Features
- Spa
- Deck
- Shed
Utilities
- Humidifier
- Central Air
- Heating Available
- Well
- Septic Tank
- Wi-Fi Available
Community Details
- No Home Owners Association
- Not In Subdivis Subdivision
Listing and Financial Details
- Home warranty included in the sale of the property
- Assessor Parcel Number 0850000025
Ownership History
Purchase Details
Similar Homes in Abbeville, SC
Home Values in the Area
Average Home Value in this Area
Purchase History
| Date | Buyer | Sale Price | Title Company |
|---|---|---|---|
| Green Laureen | -- | -- |
Property History
| Date | Event | Price | Change | Sq Ft Price |
|---|---|---|---|---|
| 04/27/2012 04/27/12 | Sold | $360,000 | -7.7% | $120 / Sq Ft |
| 03/14/2012 03/14/12 | Pending | -- | -- | -- |
| 09/13/2011 09/13/11 | For Sale | $389,900 | -- | $130 / Sq Ft |
Tax History Compared to Growth
Tax History
| Year | Tax Paid | Tax Assessment Tax Assessment Total Assessment is a certain percentage of the fair market value that is determined by local assessors to be the total taxable value of land and additions on the property. | Land | Improvement |
|---|---|---|---|---|
| 2023 | $2,150 | $15,530 | $1,070 | $14,460 |
| 2022 | $2,022 | $15,580 | $1,120 | $14,460 |
| 2021 | $1,840 | $13,670 | $910 | $12,760 |
| 2020 | $1,812 | $13,670 | $910 | $12,760 |
| 2019 | $1,729 | $13,670 | $910 | $12,760 |
| 2018 | $1,753 | $13,670 | $910 | $12,760 |
| 2017 | $1,683 | $13,670 | $910 | $12,760 |
| 2016 | $1,520 | $12,000 | $1,760 | $10,240 |
| 2015 | -- | $12,000 | $1,760 | $10,240 |
| 2010 | -- | $0 | $0 | $0 |
Agents Affiliated with this Home
-
Dan Peele

Seller's Agent in 2012
Dan Peele
Town & Country of Greenwood LLC
(864) 377-3372
27 Total Sales
Map
Source: MLS of Greenwood
MLS Number: 103387
APN: 085-00-00-025
- 1155 Klugh Rd
- 125 Timberland Trail
- 00 1100+ -
- 290 Oakmonte Cir
- 291 Oakmonte Cir
- 371 Oakmonte Cir
- 253 Oakmonte Cir
- 209 Oakmonte Cir
- 108 Tryon Ct
- 320 Oakmonte Cir
- 304 Oakmonte Cir
- 262 Oakmonte Cir
- 206 Rivers Run
- 104 Rivers Run
- 305 Farmdale Rd
- 114 Hunters Village Dr
- 2221 Deadfall Rd W
- 104 Chauncy Ct
- 115 Queens Ct
- 103 Lacy Ct
- 1098 Klugh Rd
- 1152 Klugh Rd
- 350 Flatwood Farm Rd
- 1139 Klugh Rd
- 35 Flatwood Farm Rd
- 194 Flatwood Farm Rd
- 271 Flatwood Farm Rd
- Lot 10A Klugh Rd
- Lot 3A Klugh Rd
- Lot 7 Klugh Rd
- Lot 2 Klugh Rd
- Lot 4 Klugh Rd
- Lot 9 Klugh Rd
- --- Klugh Rd
- 261 Flatwood Farm Rd
- 21 Oakridge Place
- 131 Flatwood Farm Rd
- 0 Oakridge Unit 107136
- 0 Oakridge
- Lot #4 Oakridge Place
