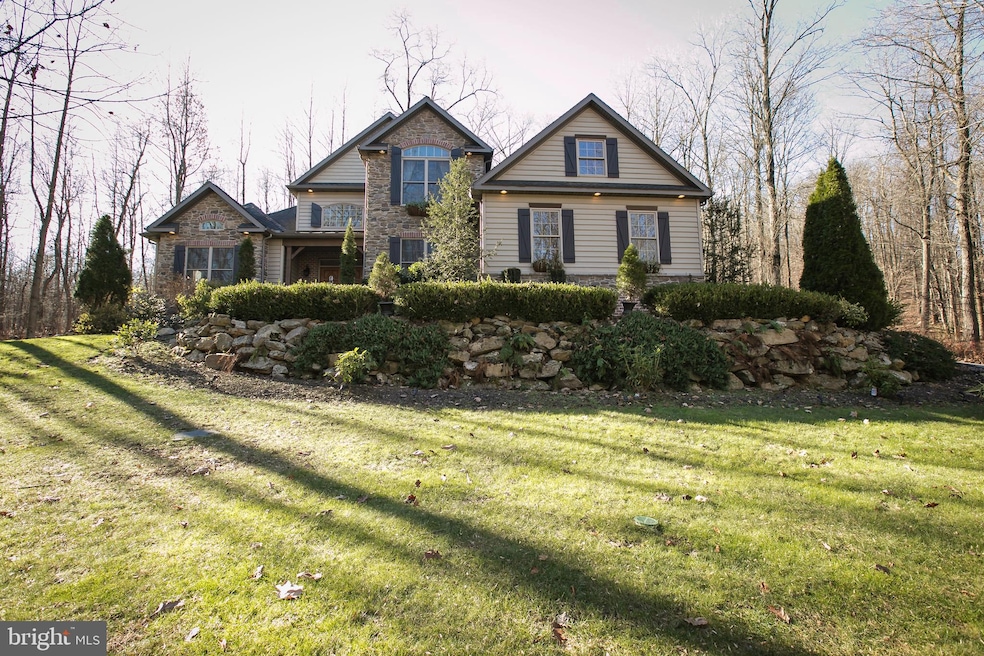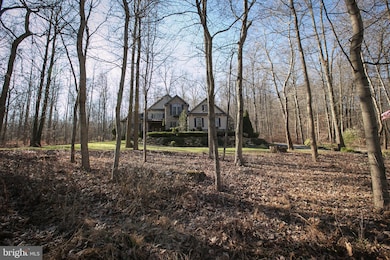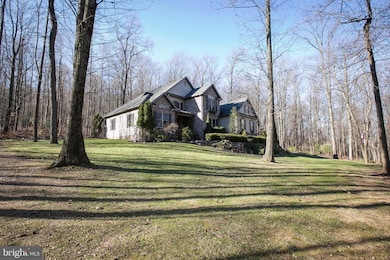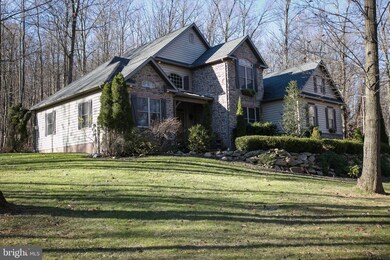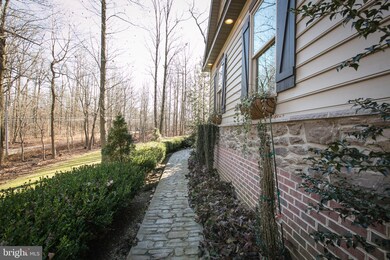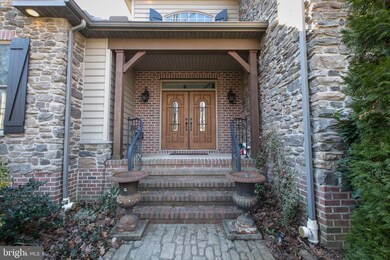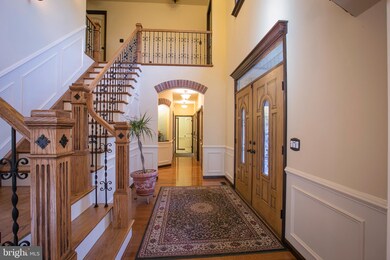
1098 Moulstown Rd N Hanover, PA 17331
Estimated Value: $604,693
Highlights
- Eat-In Gourmet Kitchen
- Open Floorplan
- Wooded Lot
- View of Trees or Woods
- Contemporary Architecture
- Wood Flooring
About This Home
As of January 2021Welcome Home! This Beautiful Custom 2 Story Home with Open Floor Plan has Beautiful Views from Every Window through out. First Fl. Master Suite, with Full Bath Walk - In Double Shower. Family Room features Stone Corner Fireplace, Vaulted Ceiling, Beautiful Gourmet Kitchen with Granite Counter Tops, Stone and Granite Breakfast Bar, Breakfast Nook, Double Oven, Under Counter Lighting, Cook-Top Stove, Pantry, Custom Cabinets, Sun Room. Three Additional Bedrooms Upstairs. Dining Room has Architectural Pillars, Arched Openings, Wood Flooring, Tray and Vaulted Ceilings. Second Floor Boasts 3 Additional Bedrooms and Full Bath. This Home is a Pleasure to Show!
Last Agent to Sell the Property
RE/MAX Quality Service, Inc. License #RS201010L Listed on: 12/11/2020

Home Details
Home Type
- Single Family
Est. Annual Taxes
- $10,280
Year Built
- Built in 2009
Lot Details
- 2.18 Acre Lot
- Wooded Lot
- Property is in excellent condition
Parking
- 2 Car Attached Garage
- Side Facing Garage
- Garage Door Opener
- Circular Driveway
Home Design
- Contemporary Architecture
- Fiberglass Roof
- Aluminum Siding
- Vinyl Siding
Interior Spaces
- Property has 2 Levels
- Open Floorplan
- Chair Railings
- Crown Molding
- Ceiling Fan
- Recessed Lighting
- Gas Fireplace
- Insulated Windows
- Window Treatments
- Double Door Entry
- Family Room Off Kitchen
- Formal Dining Room
- Den
- Sun or Florida Room
- Views of Woods
- Partial Basement
Kitchen
- Eat-In Gourmet Kitchen
- Built-In Range
- Built-In Microwave
- Ice Maker
- Dishwasher
- Kitchen Island
- Upgraded Countertops
Flooring
- Wood
- Carpet
Bedrooms and Bathrooms
- En-Suite Bathroom
- Walk-In Closet
- Walk-in Shower
Laundry
- Laundry Room
- Laundry on main level
- Dryer
- Washer
Home Security
- Home Security System
- Fire and Smoke Detector
Utilities
- Central Air
- Hot Water Heating System
- Geothermal Heating and Cooling
- 200+ Amp Service
- Well
- Electric Water Heater
- Private Sewer
Additional Features
- Doors are 32 inches wide or more
- Exterior Lighting
Community Details
- No Home Owners Association
Listing and Financial Details
- Home warranty included in the sale of the property
- Tax Lot 0053
- Assessor Parcel Number 30-000-FE-0053-D0-00000
Ownership History
Purchase Details
Purchase Details
Home Financials for this Owner
Home Financials are based on the most recent Mortgage that was taken out on this home.Purchase Details
Home Financials for this Owner
Home Financials are based on the most recent Mortgage that was taken out on this home.Purchase Details
Home Financials for this Owner
Home Financials are based on the most recent Mortgage that was taken out on this home.Similar Homes in Hanover, PA
Home Values in the Area
Average Home Value in this Area
Purchase History
| Date | Buyer | Sale Price | Title Company |
|---|---|---|---|
| Gehly Jaime | -- | None Listed On Document | |
| Gehly Jaime | $467,250 | White Rose Settlement Svcs I | |
| Swanson Jon R | $450,000 | None Available | |
| Schuchart Douglas | $90,000 | None Available |
Mortgage History
| Date | Status | Borrower | Loan Amount |
|---|---|---|---|
| Previous Owner | Gehly Jaime | $300,000 | |
| Previous Owner | Swanson Jon R | $360,000 | |
| Previous Owner | Schuchart Douglas | $297,500 | |
| Previous Owner | Schuchart Douglas | $45,769 | |
| Previous Owner | Schuchart Douglas E | $39,500 | |
| Previous Owner | Schuchart Douglas | $316,000 | |
| Previous Owner | Schuchart Douglas E | $18,000 |
Property History
| Date | Event | Price | Change | Sq Ft Price |
|---|---|---|---|---|
| 01/21/2021 01/21/21 | Sold | $467,250 | +1.7% | $174 / Sq Ft |
| 12/16/2020 12/16/20 | Pending | -- | -- | -- |
| 12/11/2020 12/11/20 | For Sale | $459,500 | +2.1% | $171 / Sq Ft |
| 08/03/2018 08/03/18 | Sold | $450,000 | -2.2% | $159 / Sq Ft |
| 06/29/2018 06/29/18 | Pending | -- | -- | -- |
| 05/14/2018 05/14/18 | Price Changed | $459,900 | -2.1% | $163 / Sq Ft |
| 04/05/2018 04/05/18 | For Sale | $469,900 | -- | $166 / Sq Ft |
Tax History Compared to Growth
Tax History
| Year | Tax Paid | Tax Assessment Tax Assessment Total Assessment is a certain percentage of the fair market value that is determined by local assessors to be the total taxable value of land and additions on the property. | Land | Improvement |
|---|---|---|---|---|
| 2025 | -- | $0 | $0 | $0 |
| 2024 | -- | $0 | $0 | $0 |
| 2023 | $10,950 | $0 | $0 | $0 |
| 2022 | $10,741 | $323,100 | $50,310 | $272,790 |
| 2021 | $10,280 | $323,100 | $50,310 | $272,790 |
| 2020 | $10,280 | $323,100 | $50,310 | $272,790 |
| 2019 | $10,061 | $323,100 | $50,310 | $272,790 |
| 2018 | $9,928 | $323,100 | $50,310 | $272,790 |
| 2017 | $9,620 | $323,100 | $50,310 | $272,790 |
| 2016 | -- | $323,100 | $50,310 | $272,790 |
| 2015 | $6,673 | $323,100 | $50,310 | $272,790 |
| 2014 | $6,673 | $323,100 | $50,310 | $272,790 |
Agents Affiliated with this Home
-
Diane Lawrence

Seller's Agent in 2021
Diane Lawrence
RE/MAX
(800) 634-0081
68 Total Sales
-
George Woods

Buyer's Agent in 2021
George Woods
RE/MAX
(717) 324-2500
33 Total Sales
-
Ellen Brown

Seller's Agent in 2018
Ellen Brown
RE/MAX
(717) 476-2943
82 Total Sales
Map
Source: Bright MLS
MLS Number: PAYK150326
APN: 30-000-FE-0053.D0-00000
- 7982 High Rock Rd W
- 0 Moulstown Rd N Unit PAYK2082362
- 271 Summit Dr
- 6227 Pigeon Hill Rd
- 8839 Maple Grove Rd
- 400 Moonlight Trail
- 114 Fawn Hill Rd Unit 15
- 7350 Woodland Dr
- 0 High Rock Rd N Unit PAYK2079018
- 8891 Orchard Rd
- 6868 Moulstown Rd E
- 896 Hershey Heights Rd
- 7679 Altland Ave
- 358 Three Hill Rd
- 10 Heights Ct Unit 18
- 7677 Green Ridge Ln
- 1668 Beech Ln
- 799 Menges Mills Rd
- 1664 Beech Ln
- 840 Menges Mills Rd
- 1098 Moulstown Rd N
- 870 High Rock Rd N
- 1100 Moulstown Rd N
- 1104 Moulstown Rd N
- 1101 Moulstown Rd N
- 454 Moulstown Rd
- 457 Moulstown Rd
- 1108 Moulstown Rd N
- 865 High Rock Rd N
- 1110 Moulstown Rd N
- 8138 Gnatstown Rd
- 459 Moulstown Rd
- 1115 Moulstown Rd N
- 851 High Rock Rd N
- 873 High Rock Rd N
- 8130 Gnatstown Rd
- 8122 Gnatstown Rd
- 1121 Moulstown Rd N
- 837 High Rock Rd N
- 825 High Rock Rd N
