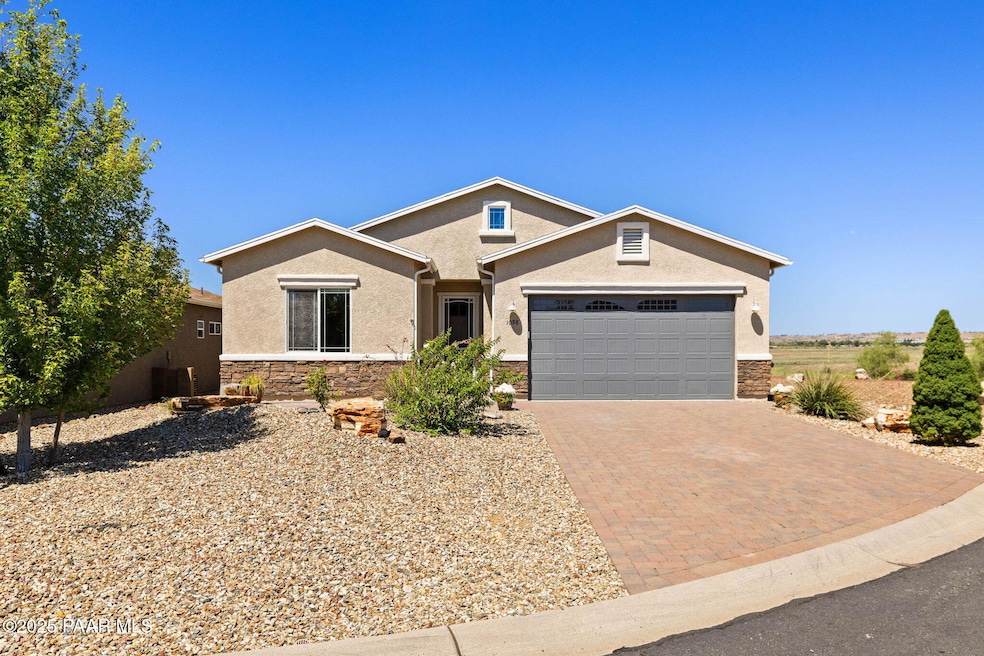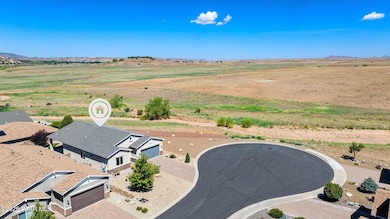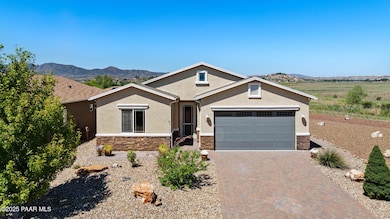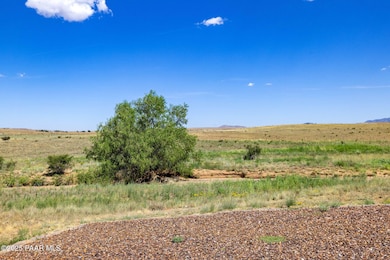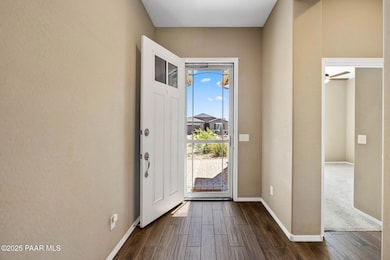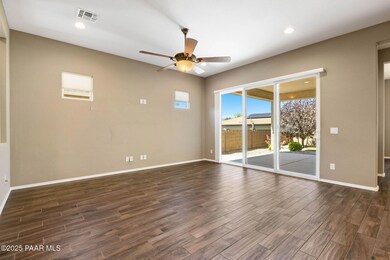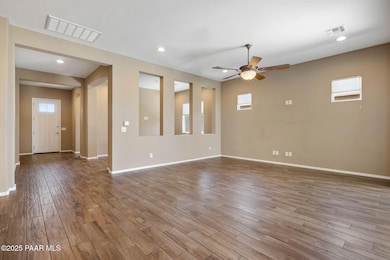1098 N Beltran Cir Unit 8 Dewey, AZ 86327
Quailwood Meadows NeighborhoodEstimated payment $2,817/month
Highlights
- On Golf Course
- Near a National Forest
- Formal Dining Room
- Panoramic View
- Covered Patio or Porch
- Cul-De-Sac
About This Home
This Quailwood home boasts incredible views, nestled between the Quailwood golf course and Fain farmland. The extended lot ensures unobstructed vistas and unparalleled privacy on one side. The backyard is a serene oasis, shaded by mature pear, purple plum, and maple blaze trees. It features a covered patio that leads to a slate rock barbecue corner with pavers flowing from the back patio to the side yard. Inside, views abound from every room, whether you're cooking in the kitchen, doing laundry, enjoying a meal in the dining room, or relaxing in the bath. The spacious open-concept layout includes the kitchen, living room, formal dining room, and den or flex room, all featuring easy-to-maintain ceramic tile flooring. The kitchen is equipped with LG stainless steel appliances, soft-closing drawers, and pendant lighting above the granite countertop bar-style seating. The primary suite offers a large walk-in closet, a walk-in shower, built-in cabinets with dual vanity sinks, and a private washroom. The versatile den can easily be converted into a third bedroom. Each room is fitted with room-darkening shades and ceiling fans for comfort. The large laundry room includes a front-loader washer and dryer, a stainless steel utility sink, two counter spaces with ample storage cabinets, and kitchen pantry. The two-car garage is a storage dream, featuring almost floor-to-ceiling cabinets on all three walls, steel-frame ceiling storage bins, and a pulley system for bikes or kayaks. Located on a quiet cul-de-sac, the home also provides ample guest parking. Residents of Quailwood enjoy exceptional amenities, including a clubhouse (resembling a hotel lobby with a fireplace), an outdoor pool and kiddie pool, a fitness center, a commercial kitchen, meeting rooms, a billiard table, pickleball, tennis and basketball courts, children's playgrounds, and a dog park. Quailwood also maintains its sidewalks, perfect for running, walking, and biking. You won't want to miss the opportunity to see this perfectly situated home. Schedule an appointment today to discover this hidden gem!
Listing Agent
Russ Lyon Sotheby's International Realty License #SA679892000 Listed on: 08/08/2025

Home Details
Home Type
- Single Family
Est. Annual Taxes
- $2,727
Year Built
- Built in 2017
Lot Details
- 6,969 Sq Ft Lot
- On Golf Course
- Cul-De-Sac
- Privacy Fence
- Drip System Landscaping
- Native Plants
- Level Lot
- Property is zoned R1L
HOA Fees
- $60 Monthly HOA Fees
Parking
- 2 Car Attached Garage
Property Views
- Panoramic
- Golf Course
- Creek or Stream
- San Francisco Peaks
- Mountain
- Bradshaw Mountain
Home Design
- Slab Foundation
- Steel Frame
- Composition Roof
- Stucco Exterior
Interior Spaces
- 1,984 Sq Ft Home
- 1-Story Property
- Ceiling Fan
- Pendant Lighting
- Fireplace
- Shades
- Formal Dining Room
- Fire and Smoke Detector
Kitchen
- Oven
- Electric Range
- Microwave
- Dishwasher
- Kitchen Island
- Disposal
Flooring
- Carpet
- Tile
Bedrooms and Bathrooms
- 2 Bedrooms
- Split Bedroom Floorplan
- Walk-In Closet
- 2 Full Bathrooms
- Granite Bathroom Countertops
Laundry
- Laundry Room
- Dryer
- Washer
- Sink Near Laundry
Accessible Home Design
- Level Entry For Accessibility
Outdoor Features
- Access to stream, creek or river
- Covered Patio or Porch
Utilities
- Forced Air Heating and Cooling System
- Heating System Uses Natural Gas
- Natural Gas Water Heater
Community Details
- Association Phone (928) 776-4479
- Built by Dorn Builders
- Quailwood Meadows Subdivision
- Near a National Forest
Listing and Financial Details
- Assessor Parcel Number 398
Map
Home Values in the Area
Average Home Value in this Area
Tax History
| Year | Tax Paid | Tax Assessment Tax Assessment Total Assessment is a certain percentage of the fair market value that is determined by local assessors to be the total taxable value of land and additions on the property. | Land | Improvement |
|---|---|---|---|---|
| 2026 | $2,727 | $43,397 | -- | -- |
| 2024 | $2,551 | $45,622 | -- | -- |
| 2023 | $2,551 | $38,351 | $5,365 | $32,986 |
| 2022 | $2,512 | $30,948 | $4,376 | $26,572 |
| 2021 | $2,567 | $28,918 | $5,519 | $23,399 |
| 2020 | $2,484 | $0 | $0 | $0 |
| 2019 | $2,373 | $0 | $0 | $0 |
| 2018 | $254 | $0 | $0 | $0 |
| 2017 | $250 | $0 | $0 | $0 |
| 2016 | $241 | $0 | $0 | $0 |
| 2015 | -- | $0 | $0 | $0 |
| 2014 | -- | $0 | $0 | $0 |
Property History
| Date | Event | Price | List to Sale | Price per Sq Ft |
|---|---|---|---|---|
| 10/20/2025 10/20/25 | Price Changed | $480,000 | -3.9% | $242 / Sq Ft |
| 09/26/2025 09/26/25 | Price Changed | $499,500 | -4.9% | $252 / Sq Ft |
| 09/14/2025 09/14/25 | Price Changed | $525,000 | -2.8% | $265 / Sq Ft |
| 09/01/2025 09/01/25 | Price Changed | $540,000 | -3.6% | $272 / Sq Ft |
| 08/08/2025 08/08/25 | For Sale | $560,000 | -- | $282 / Sq Ft |
Purchase History
| Date | Type | Sale Price | Title Company |
|---|---|---|---|
| Special Warranty Deed | -- | -- | |
| Special Warranty Deed | $327,670 | Empire West Title Agency Llc |
Mortgage History
| Date | Status | Loan Amount | Loan Type |
|---|---|---|---|
| Previous Owner | $262,136 | New Conventional |
Source: Prescott Area Association of REALTORS®
MLS Number: 1075559
APN: 402-14-398
- 12696 E Garcia St
- 955 N Ceballos Ct
- 12679 E Miranda St
- 12679 E Miranda St
- 966 N Diaz St
- 1003 N Diaz St
- 12966 E Gonzalez St
- 12935 E Ramos St
- 972 N Torres Cir
- 12951 E Ramos St
- 12886 E Sandoval St
- 12925 E Vega St
- 13021 E Gonzalez St
- 789 N Soto St
- 13080 E Gonzalez St
- 12707 E Ortiz St
- 12947 E Sandoval St
- 13056 E Vega St
- 13109 E Gonzalez St
- 679 N Blanco Ct
- 679 N Blanco Ct
- 12351 E Bradshaw Mountain Rd
- 11900 E Powderhorn Pass
- 175 N Village Way Unit 61
- 175 N Village Way Unit 65
- 1299 N Tapadero Dr Unit D
- 12900 E State Route 169
- 10676 E Singletree Trail
- 320 S Hoss Rd
- 2976 N Yavapai Rd E Unit 2
- 3325 E Yavapai Rd Unit B
- 8683 E Commons Cir Unit 102
- 8683 E Commons Cir Unit A313
- 8683 E Commons Cir Unit 203
- 4921 N Reavis Dr
- 8980 E Navajo Ct
- 3547 N Valorie Dr
- 3260 N Greg Dr Unit A
- 1915 N Bittersweet Way
- 8618 E Warren Rd Unit A
