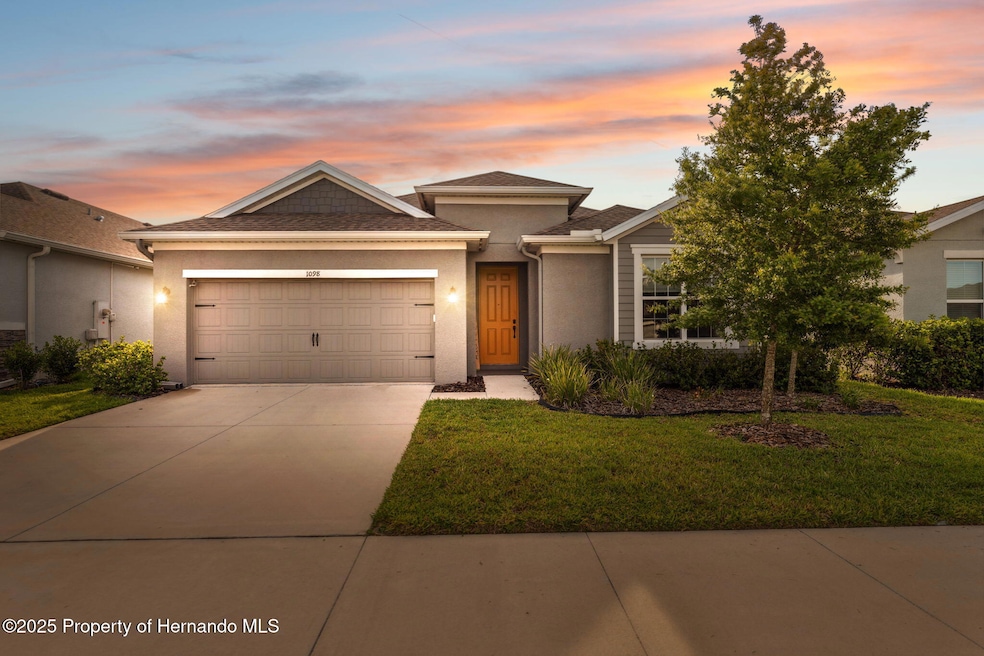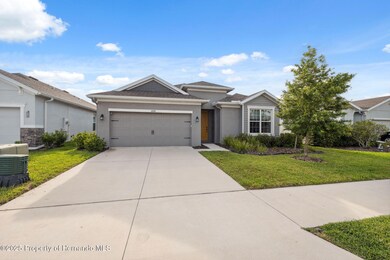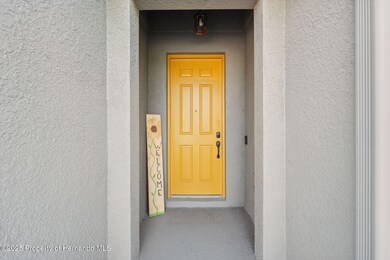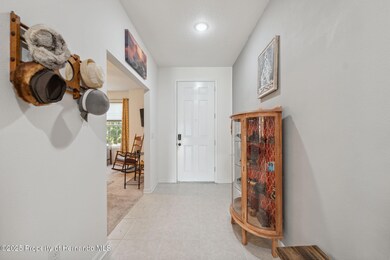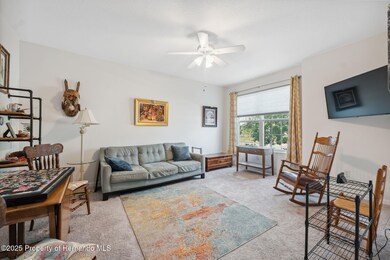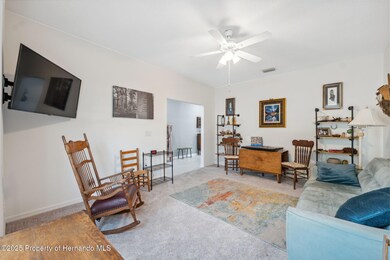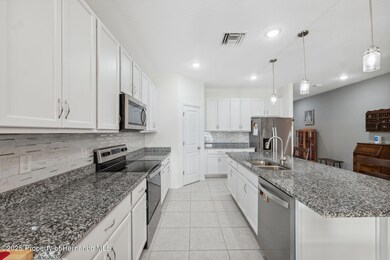
1098 Old Windsor Way Spring Hill, FL 34609
Estimated payment $2,484/month
Highlights
- Contemporary Architecture
- Marble Flooring
- Double Vanity
- Nature Coast Technical High School Rated A-
- Porch
- Walk-In Closet
About This Home
Welcome to this beautifully maintained home in the highly sought-after Hawthorne neighborhood within the Avalon community. Built in 2022, this home is just a few years old and offers modern construction, thoughtful upgrades, and exceptional condition—a true turnkey opportunity!
This spacious layout includes 3 true bedrooms, a large flex room that can serve as a potential 4th bedroom, office, or playroom, and a private retreat between the secondary bedrooms, ideal for a media space, study area, or cozy relaxation zone.
The upgraded front elevation and professional landscaping provide gorgeous curb appeal, and the open-concept interior features a bright, modern kitchen with stainless steel appliances, quality finishes, and plenty of space to entertain or relax.
Step outside to enjoy a good-sized, fully fenced backyard—perfect for kids, pets, and outdoor gatherings. It's the ideal space to unwind, play, or create your dream outdoor living area.
The community provides access to a clubhouse, fitness center, pool, playground, and sidewalks throughout. Located just 1.5 miles from the Suncoast Expressway, this home offers an easy commute to Tampa and surrounding areas while maintaining a serene, suburban feel. Local attractions include Weeki Wachee Springs State Park (7.5 miles) for kayaking and natural springs, Anderson Snow Park (4.2 miles) for sports and recreation, and the Gulf of Mexico (approximately 12 miles) for boating, fishing, and sunsets by the coast.
This home offers quick and easy access to Tampa, Pinellas County, and beyond, making it ideal for commuters who want to enjoy peaceful suburban living without sacrificing convenience.
Don't miss your opportunity to own this nearly-new, move-in-ready home in one of Spring Hill's most desirable communities.
Open House Schedule
-
Saturday, July 26, 202511:00 am to 1:00 pm7/26/2025 11:00:00 AM +00:007/26/2025 1:00:00 PM +00:00This open house will be hosted by Vineet Sharma of The Hardy Team.Add to Calendar
Home Details
Home Type
- Single Family
Est. Annual Taxes
- $3,799
Year Built
- Built in 2021
Lot Details
- 7,248 Sq Ft Lot
- Property fronts a private road
- Property fronts a highway
- Vinyl Fence
- Few Trees
- Property is zoned PDP, PUD
HOA Fees
- $67 Monthly HOA Fees
Parking
- 2 Car Garage
- Garage Door Opener
- Off-Street Parking
Home Design
- Contemporary Architecture
- Shingle Roof
- Concrete Siding
- Block Exterior
- Stucco Exterior
Interior Spaces
- 2,185 Sq Ft Home
- 1-Story Property
- Ceiling Fan
- Fire and Smoke Detector
- Dryer
Kitchen
- Microwave
- Dishwasher
- Kitchen Island
- Disposal
Flooring
- Carpet
- Marble
- Tile
Bedrooms and Bathrooms
- 3 Bedrooms
- Walk-In Closet
- 2 Full Bathrooms
- Double Vanity
- No Tub in Bathroom
Outdoor Features
- Porch
Schools
- Suncoast Elementary School
- Powell Middle School
- Nature Coast High School
Utilities
- Central Heating and Cooling System
- Cable TV Available
Community Details
- Villages Of Avalon Association
- Villages Of Avalon Subdivision
- The community has rules related to deed restrictions
Listing and Financial Details
- Legal Lot and Block 27 / 10
- Assessor Parcel Number 01769946
Map
Home Values in the Area
Average Home Value in this Area
Tax History
| Year | Tax Paid | Tax Assessment Tax Assessment Total Assessment is a certain percentage of the fair market value that is determined by local assessors to be the total taxable value of land and additions on the property. | Land | Improvement |
|---|---|---|---|---|
| 2024 | $3,701 | $250,343 | -- | -- |
| 2023 | $3,701 | $243,051 | $0 | $0 |
| 2022 | $3,613 | $235,972 | $0 | $0 |
| 2021 | $1,133 | $37,120 | $37,120 | $0 |
| 2020 | $685 | $37,120 | $37,120 | $0 |
| 2019 | $567 | $28,638 | $28,638 | $0 |
Property History
| Date | Event | Price | Change | Sq Ft Price |
|---|---|---|---|---|
| 07/24/2025 07/24/25 | Price Changed | $379,500 | -2.7% | $174 / Sq Ft |
| 06/20/2025 06/20/25 | For Sale | $390,000 | +49.2% | $178 / Sq Ft |
| 03/22/2021 03/22/21 | Sold | $261,445 | -2.3% | $119 / Sq Ft |
| 10/26/2020 10/26/20 | Pending | -- | -- | -- |
| 08/19/2020 08/19/20 | For Sale | $267,630 | -- | $122 / Sq Ft |
Purchase History
| Date | Type | Sale Price | Title Company |
|---|---|---|---|
| Special Warranty Deed | $261,500 | Attorney Only |
Mortgage History
| Date | Status | Loan Amount | Loan Type |
|---|---|---|---|
| Open | $171,400 | New Conventional |
Similar Homes in the area
Source: Hernando County Association of REALTORS®
MLS Number: 2254185
APN: R34-223-18-3758-0100-0270
- 954 Old Windsor Way
- 944 Old Windsor Way
- 335 Old Windsor Way
- 451 Hartford Heights St
- 13675 Paddington Way
- 13749 Hunting Creek Place
- 554 Hartford Heights St
- 396 Winthrop Dr
- 13624 Hunting Creek Place
- 13614 Hunting Creek Place
- 518 Winthrop Dr
- 675 Hartford Heights St
- 733 Old Windsor Way
- 571 Old Windsor Way
- 322 Voltaire Dr
- 285 Voltaire Dr
- 194 Voltaire Dr
- 175 Voltaire Dr
- 13619 Hunters Point St
- 247 Winthrop Dr
- 868 Old Windsor Way
- 571 Old Windsor Way
- 456 Voltaire Dr
- 52 Fairmont Dr
- 154 Argyll Dr
- 14024 Higgins St
- 277 Coast Dr
- 654 White Flower Way
- 569 Nodding Shade Dr
- 286 Cherry Birch Ln
- 806 Sea Holly Dr
- 15592 Enclave Way
- 967 Hill Flower Dr
- 11395 Lavender Loop
- 1687 Rookery Rd
- 1502 Diane St
- 18321 Edgewood Dr
- 14221 Pablo Blvd
- 14352 Pablo Blvd
- 14363 Pablo Blvd
