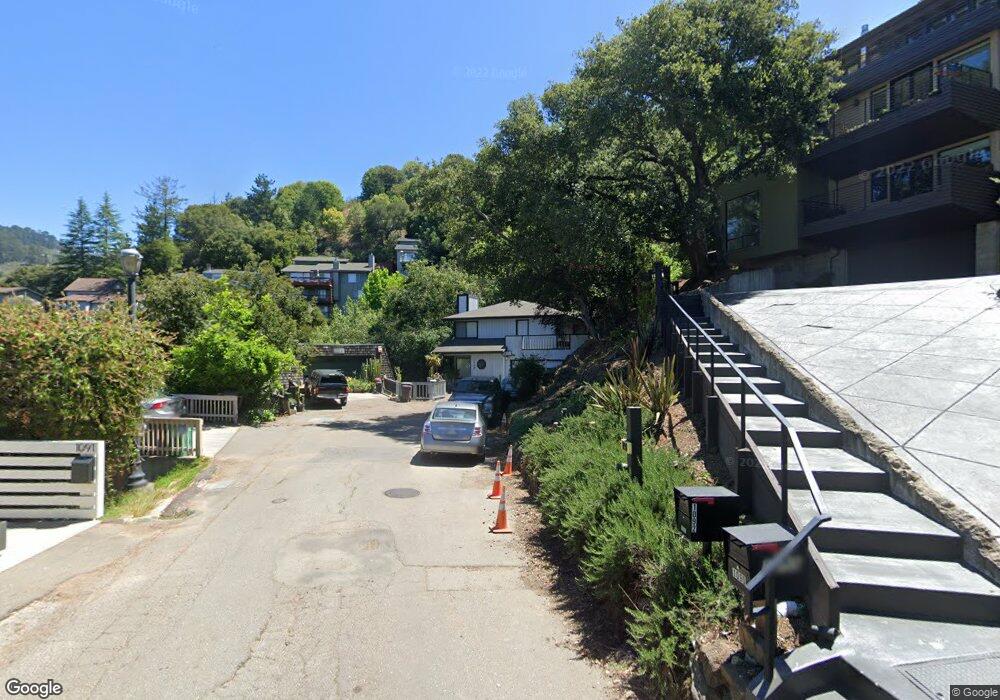1098 Siler Place Berkeley, CA 94705
Claremont Hills NeighborhoodEstimated Value: $1,597,000 - $3,344,000
4
Beds
4
Baths
3,267
Sq Ft
$760/Sq Ft
Est. Value
About This Home
This home is located at 1098 Siler Place, Berkeley, CA 94705 and is currently estimated at $2,482,876, approximately $759 per square foot. 1098 Siler Place is a home located in Alameda County with nearby schools including Chabot Elementary School, Thornhill Elementary School, and Claremont Middle School.
Ownership History
Date
Name
Owned For
Owner Type
Purchase Details
Closed on
Jun 2, 2022
Sold by
Chiu Agnes T
Bought by
Chen John Jinquan and Wu Yanci
Current Estimated Value
Purchase Details
Closed on
Feb 18, 2010
Sold by
Siau John and Chiu Agnes T
Bought by
Chiu Agnes T
Create a Home Valuation Report for This Property
The Home Valuation Report is an in-depth analysis detailing your home's value as well as a comparison with similar homes in the area
Home Values in the Area
Average Home Value in this Area
Purchase History
| Date | Buyer | Sale Price | Title Company |
|---|---|---|---|
| Chen John Jinquan | $1,680,000 | Fidelity National Title | |
| Chiu Agnes T | -- | None Available |
Source: Public Records
Tax History Compared to Growth
Tax History
| Year | Tax Paid | Tax Assessment Tax Assessment Total Assessment is a certain percentage of the fair market value that is determined by local assessors to be the total taxable value of land and additions on the property. | Land | Improvement |
|---|---|---|---|---|
| 2025 | $22,320 | $1,650,165 | $402,194 | $1,247,971 |
| 2024 | $22,320 | $1,617,821 | $394,311 | $1,223,510 |
| 2023 | $23,637 | $1,586,100 | $386,580 | $1,199,520 |
| 2022 | $10,474 | $626,958 | $124,072 | $509,886 |
| 2021 | $9,933 | $614,529 | $121,639 | $499,890 |
| 2020 | $9,828 | $615,159 | $120,393 | $494,766 |
| 2019 | $9,470 | $603,099 | $118,032 | $485,067 |
| 2018 | $9,289 | $591,275 | $115,718 | $475,557 |
| 2017 | $8,935 | $579,683 | $113,450 | $466,233 |
| 2016 | $8,656 | $568,317 | $111,225 | $457,092 |
| 2015 | $8,613 | $559,783 | $109,555 | $450,228 |
| 2014 | $8,729 | $548,821 | $107,410 | $441,411 |
Source: Public Records
Map
Nearby Homes
- 1215 Alvarado Rd
- 25 Dartmouth Dr
- 0 Dartmouth Dr
- 1383 Alvarado Rd
- 1140 Besito Ave
- 142 Gravatt Dr
- 1015 Grand View Dr
- 260 Alvarado Rd
- 7041 Devon Way
- 1488 Alvarado Rd
- 1522 Grand View Dr
- 0 Buckingham Blvd Unit 41115384
- 7003 Buckingham Blvd
- 1881 Grand View Dr
- 0 Tunnel Rd
- 6716 Charing Cross Rd
- 280 Caldecott Ln Unit 221
- 204 El Camino Real
- 320 Caldecott Ln Unit 127
- 180 Caldecott Ln Unit 314
- 1099 Siler Place
- 1227 Alvarado Rd
- 1239 Alvarado Rd
- 1092 Siler Place
- 1095 Siler Place
- 1127 Alvarado Rd
- 1145 Alvarado Rd
- 1247 Alvarado Rd
- 1090 Siler Place
- 1091 Siler Place
- 1117 Alvarado Rd
- 1285 Alvarado Rd
- 1085 Siler Place
- 1084 Siler Place
- 1074 Rispin Dr
- 1111 Alvarado Rd
- 1080 Siler Place
- 1293 Alvarado Rd
- 1107 Alvarado Rd
- 1107 Alvarado Rd
