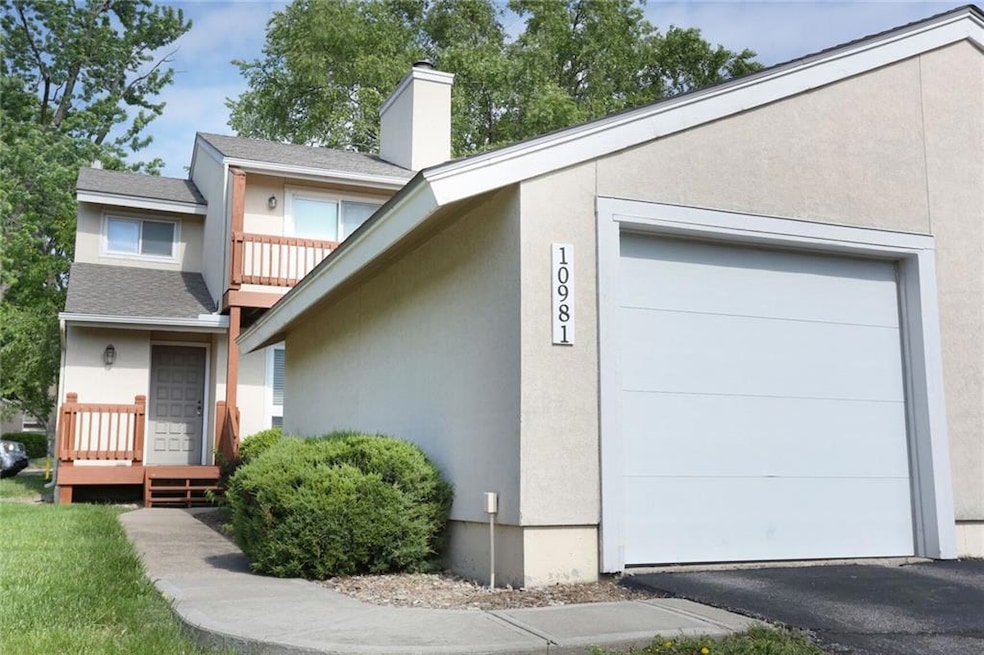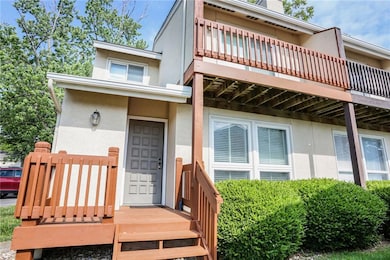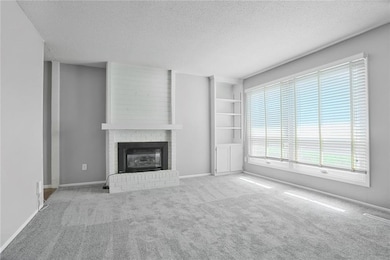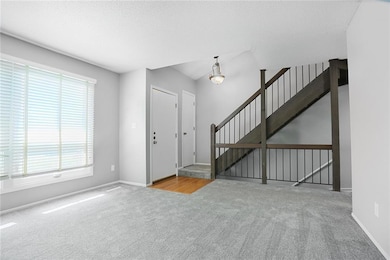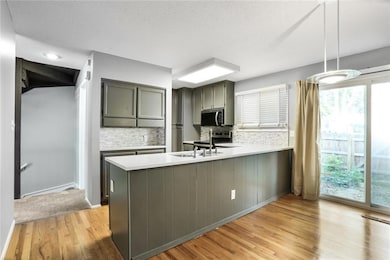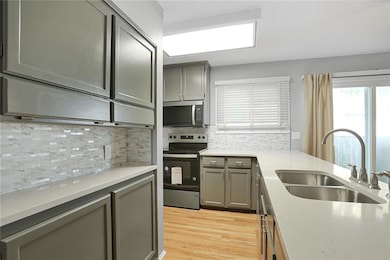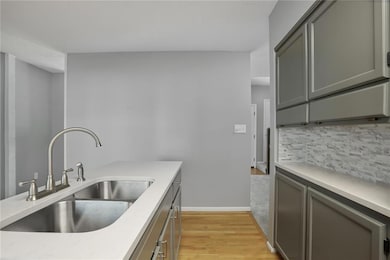10981 Rosehill Rd Overland Park, KS 66210
Central Overland Park NeighborhoodEstimated payment $1,758/month
Highlights
- Popular Property
- Clubhouse
- Wood Flooring
- Walnut Grove Elementary School Rated A-
- Traditional Architecture
- Community Pool
About This Home
Completely remodeled move in ready!... Don't miss this 4 year new heating and cooling system plus a roof replaced in 2023! Maintenance free living, remarkable 2 story duplex in desirable Quivira Falls Community. It is located in the heart of Johnson county, directly across the street from Johnson County Community College. It is close to local shops, amenities, restaurants, award-winning schools and more. Cub house, pool and tennis court half a block away! It is a coveted end unit with Google fiber for those gamers out there. The kitchen has low maintenance hardwood floors, all new appliances with a sliding glass door leading out to the private patio. A half bath for guests is conveniently located off the kitchen. Upstairs has large, generous sized rooms. Full basement includes a large open area, storage space and the utility room. Perfect for college student, or first time home buyer.
Listing Agent
KW Diamond Partners Brokerage Phone: 913-449-9920 License #SP00224224 Listed on: 11/18/2025

Townhouse Details
Home Type
- Townhome
Est. Annual Taxes
- $2,321
Year Built
- Built in 1974
Lot Details
- 1,307 Sq Ft Lot
- Wood Fence
HOA Fees
- $335 Monthly HOA Fees
Parking
- 1 Car Attached Garage
- Inside Entrance
Home Design
- Half Duplex
- Traditional Architecture
- Composition Roof
Interior Spaces
- 2-Story Property
- Great Room with Fireplace
- Wood Flooring
- Breakfast Area or Nook
- Dryer Hookup
Bedrooms and Bathrooms
- 2 Bedrooms
Finished Basement
- Basement Fills Entire Space Under The House
- Laundry in Basement
Schools
- Walnut Grove Elementary School
- Olathe East High School
Utilities
- Forced Air Heating and Cooling System
Listing and Financial Details
- Assessor Parcel Number NP70600003-0021
- $0 special tax assessment
Community Details
Overview
- Association fees include lawn service, snow removal
- Quivirafallshoa.Communitysite.Com Association
- Quivira Falls Subdivision
Amenities
- Clubhouse
Recreation
- Tennis Courts
- Community Pool
Map
Home Values in the Area
Average Home Value in this Area
Tax History
| Year | Tax Paid | Tax Assessment Tax Assessment Total Assessment is a certain percentage of the fair market value that is determined by local assessors to be the total taxable value of land and additions on the property. | Land | Improvement |
|---|---|---|---|---|
| 2024 | $2,321 | $22,000 | $3,542 | $18,458 |
| 2023 | $2,315 | $21,183 | $3,542 | $17,641 |
| 2022 | $2,304 | $20,620 | $2,956 | $17,664 |
| 2021 | $1,991 | $16,813 | $2,366 | $14,447 |
| 2020 | $1,913 | $16,158 | $2,366 | $13,792 |
| 2019 | $1,820 | $15,261 | $2,366 | $12,895 |
| 2018 | $1,692 | $15,146 | $2,151 | $12,995 |
| 2017 | $1,745 | $14,421 | $1,955 | $12,466 |
| 2016 | $1,563 | $13,248 | $1,955 | $11,293 |
| 2015 | $1,564 | $13,421 | $1,955 | $11,466 |
| 2013 | -- | $12,018 | $1,955 | $10,063 |
Property History
| Date | Event | Price | List to Sale | Price per Sq Ft |
|---|---|---|---|---|
| 11/18/2025 11/18/25 | For Sale | $234,500 | -- | $208 / Sq Ft |
Purchase History
| Date | Type | Sale Price | Title Company |
|---|---|---|---|
| Warranty Deed | -- | Assured Quality Title Co |
Source: Heartland MLS
MLS Number: 2588316
APN: NP70600003-0021
- 10997 Rosehill Rd
- 10901 Gillette St
- 12696 W 108th Terrace
- 12708 W 110th Terrace
- 12623 W 110th Terrace
- 12659 W 110th Terrace
- 12946 W 110th St
- 12786 W 110th Terrace
- 10590 Bradshaw St
- 10580 Long St
- 10566 Century Ln
- 12400 W 105th Terrace
- 13330 W 112th Terrace
- 13401 W 105th Terrace
- 11274 S Pflumm Rd
- 10474 Caenen Lake Rd
- 11213 S Rene St Unit 1002
- 10331 Westgate St
- 13928 W 109th St
- 10308 Westgate St
- 10925 Hauser St
- 12786 W 110th Terrace
- 13354 W 112th Terrace
- 10750 Quivira Rd
- 10460 Pflumm Rd
- 13825 College Blvd
- 11400 College Blvd
- 11250 S Hagan St
- 10940 Reeder St
- 11637 Cody St
- 9951 Parkhill St
- 10401 College Blvd
- 11847 W 99th Terrace
- 11847 W 99th Terrace
- 10814 W 116th Terrace
- 12445 W 97th Terrace
- 9670 Halsey St
- 12100 S Pflumm Rd
- 11800 S Shannan St
- 11700 Stearns St
