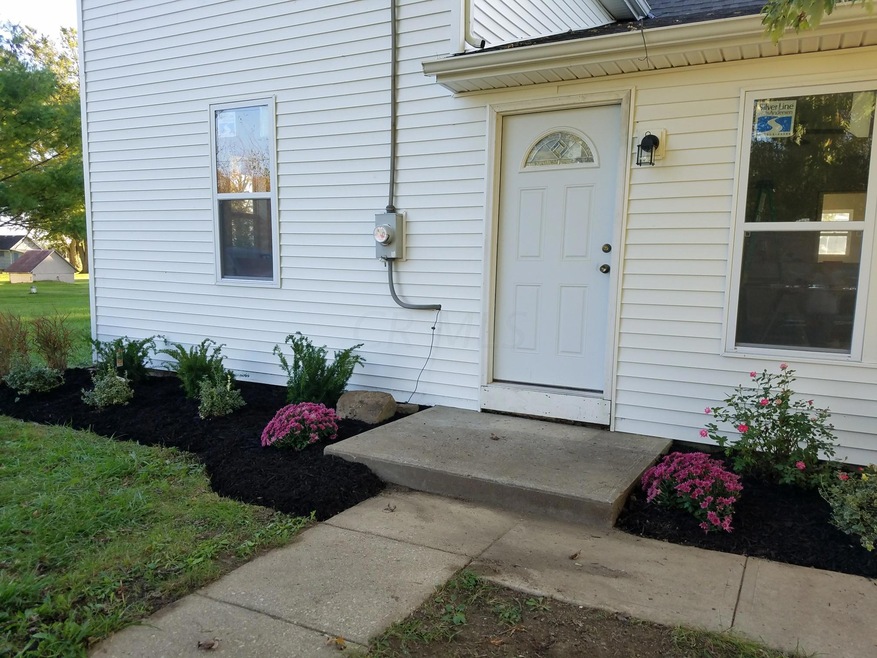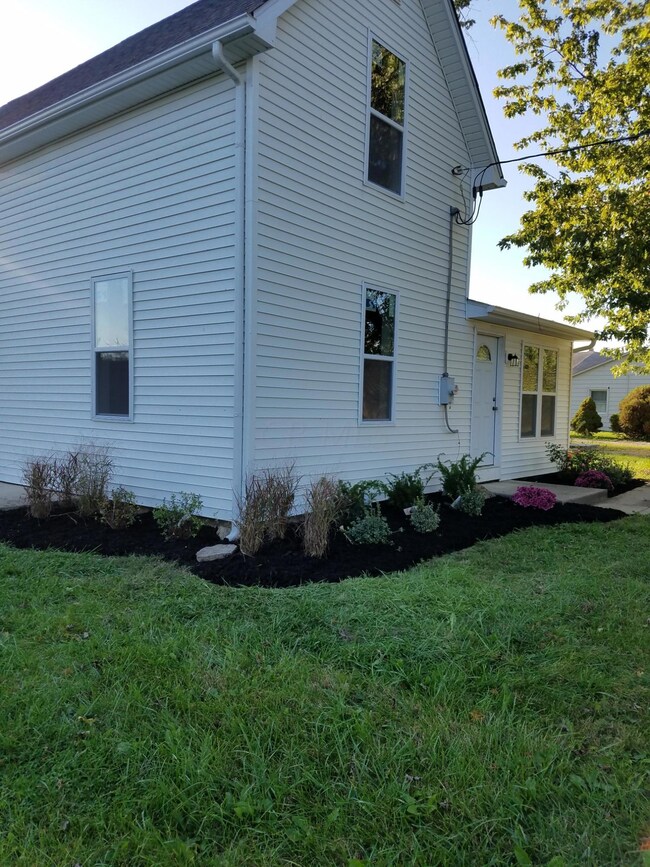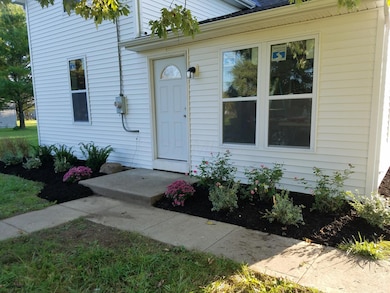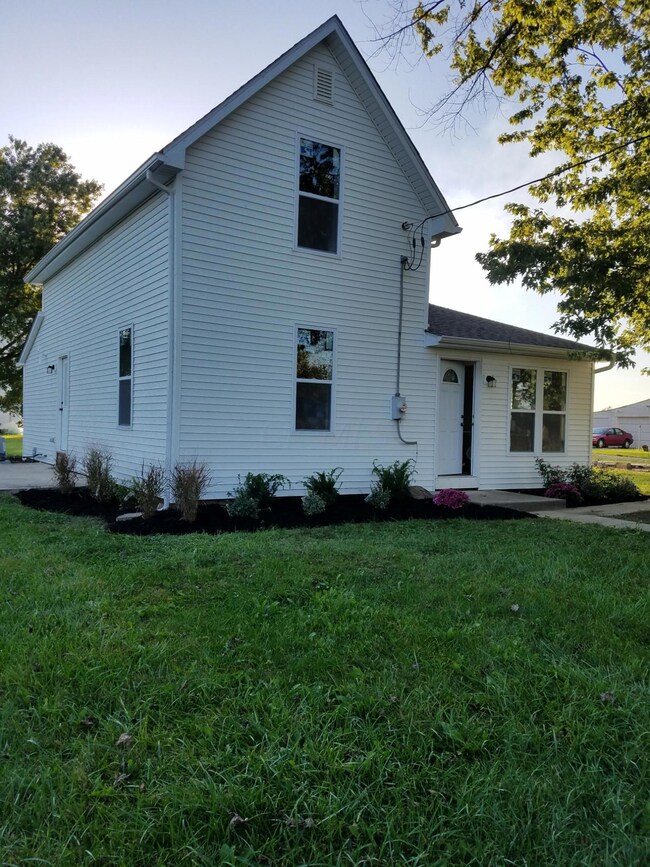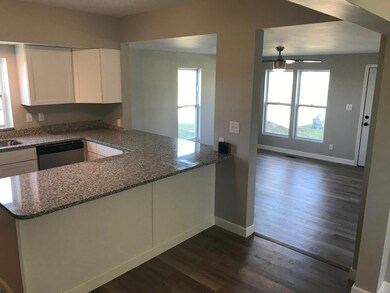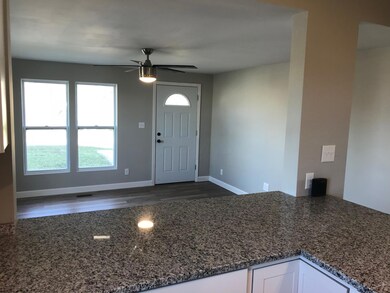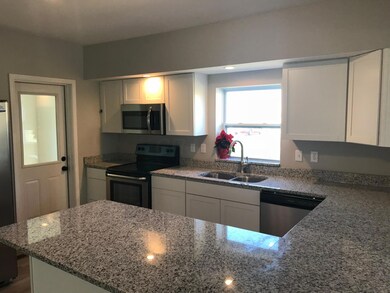
10984 Main St Plain City, OH 43064
Estimated Value: $269,000 - $399,647
Highlights
- Main Floor Primary Bedroom
- Patio
- Central Air
- Plain City Elementary School Rated A-
- Shed
- Carpet
About This Home
As of March 2018Country living with city amenities - a two minute drive to new Dublin Green development. Newly renovated two story, three bedroom home with first floor master. Complete remodel: new granite countertops, cabinets, new appliances, new flooring throughout, new roof, air conditioner, furnace, windows & doors, siding and more. Move in ready. Large lot on a quiet, secluded, dead-end lane. Agent has ownership interest.
Last Agent to Sell the Property
Delicious Real Estate Group License #2016003690 Listed on: 02/03/2018
Last Buyer's Agent
Abigail Sheard
KW Classic Properties Realty
Home Details
Home Type
- Single Family
Est. Annual Taxes
- $2,207
Year Built
- Built in 1930
Lot Details
- Additional Parcels
Parking
- Side or Rear Entrance to Parking
Home Design
- Block Foundation
- Vinyl Siding
Interior Spaces
- 1,106 Sq Ft Home
- 2-Story Property
- Insulated Windows
Kitchen
- Electric Range
- Microwave
- Dishwasher
Flooring
- Carpet
- Vinyl
Bedrooms and Bathrooms
- 3 Bedrooms | 1 Primary Bedroom on Main
- 1 Full Bathroom
Laundry
- Laundry on main level
- Electric Dryer Hookup
Outdoor Features
- Patio
- Shed
- Storage Shed
Utilities
- Central Air
- Heating System Uses Gas
- Well
Listing and Financial Details
- Assessor Parcel Number 02-00195.000
Ownership History
Purchase Details
Home Financials for this Owner
Home Financials are based on the most recent Mortgage that was taken out on this home.Purchase Details
Home Financials for this Owner
Home Financials are based on the most recent Mortgage that was taken out on this home.Purchase Details
Home Financials for this Owner
Home Financials are based on the most recent Mortgage that was taken out on this home.Purchase Details
Purchase Details
Similar Homes in Plain City, OH
Home Values in the Area
Average Home Value in this Area
Purchase History
| Date | Buyer | Sale Price | Title Company |
|---|---|---|---|
| Miller Brandon | $228,500 | None Available | |
| Allen Stuart N | $138,529 | -- | |
| Lapp Brian | $50,000 | None Available | |
| Merchants National Bank | $26,334 | Attorney | |
| Schuler Mark | $116,500 | Attorney |
Mortgage History
| Date | Status | Borrower | Loan Amount |
|---|---|---|---|
| Open | Miller Brandon K | $230,000 | |
| Closed | Miller Brandon | $224,360 | |
| Closed | Allen Stuart N | $148,000 | |
| Closed | Allen Stuart N | -- | |
| Previous Owner | Dublin Manor Llc | $4,000,000 |
Property History
| Date | Event | Price | Change | Sq Ft Price |
|---|---|---|---|---|
| 03/31/2025 03/31/25 | Off Market | $154,500 | -- | -- |
| 03/27/2025 03/27/25 | Off Market | $154,500 | -- | -- |
| 03/26/2018 03/26/18 | Sold | $154,500 | -4.9% | $140 / Sq Ft |
| 02/24/2018 02/24/18 | Pending | -- | -- | -- |
| 12/02/2017 12/02/17 | For Sale | $162,500 | +225.0% | $147 / Sq Ft |
| 06/03/2016 06/03/16 | Sold | $50,000 | +19.0% | $45 / Sq Ft |
| 05/04/2016 05/04/16 | Pending | -- | -- | -- |
| 04/12/2016 04/12/16 | For Sale | $42,000 | -- | $38 / Sq Ft |
Tax History Compared to Growth
Tax History
| Year | Tax Paid | Tax Assessment Tax Assessment Total Assessment is a certain percentage of the fair market value that is determined by local assessors to be the total taxable value of land and additions on the property. | Land | Improvement |
|---|---|---|---|---|
| 2024 | $2,207 | $46,420 | $15,390 | $31,030 |
| 2023 | $2,207 | $46,420 | $15,390 | $31,030 |
| 2022 | $1,917 | $34,170 | $11,330 | $22,840 |
| 2021 | $1,951 | $34,170 | $11,330 | $22,840 |
| 2020 | $1,812 | $30,530 | $7,690 | $22,840 |
| 2019 | $969 | $21,680 | $6,670 | $15,010 |
| 2018 | $984 | $21,680 | $6,670 | $15,010 |
| 2017 | $979 | $21,680 | $6,670 | $15,010 |
| 2016 | $909 | $19,720 | $6,670 | $13,050 |
| 2015 | $899 | $19,720 | $6,670 | $13,050 |
| 2014 | $841 | $19,720 | $6,670 | $13,050 |
| 2013 | -- | $27,710 | $8,330 | $19,380 |
Agents Affiliated with this Home
-
Joshua Lapp
J
Seller's Agent in 2018
Joshua Lapp
Delicious Real Estate Group
7 Total Sales
-
A
Buyer's Agent in 2018
Abigail Sheard
KW Classic Properties Realty
-
Kate Crager-Tobin
K
Seller's Agent in 2016
Kate Crager-Tobin
BerkshireHathawayHSCragerTobin
(614) 588-3851
78 Total Sales
-
Laura Crager
L
Buyer's Agent in 2016
Laura Crager
BerkshireHathawayHSCragerTobin
(614) 588-3850
18 Total Sales
Map
Source: Columbus and Central Ohio Regional MLS
MLS Number: 217042406
APN: 02-00195.000
- 6756 Weldon Rd
- 6780 Weldon Rd
- 6900 Weldon Rd
- 9396 State Route 161 E
- 0 Weldon Rd
- 7058 Dornell Ct
- 7042 Dornell Ct
- 7071 Dornell Ct
- 7063 Dornell Ct
- 6079 Holiday Ln
- 5751 Cosgray Rd
- 6986 Stillhouse Ln
- 6986 Stillhouse Ln
- 6986 Stillhouse Ln
- 6986 Stillhouse Ln
- 6986 Stillhouse Ln
- 6986 Stillhouse Ln
- 6986 Stillhouse Ln
- 6986 Stillhouse Ln
- 6986 Stillhouse Ln
- 10984 Main St
- 11000 Main St
- 10970 Main St
- 10970 Main St
- 10366 State Route 161 E
- 10374 State Route 161 E
- 10386 State Route 161 E
- 11010 Kile Warner Rd
- 11020 Kile Warner Rd
- 0 Kile-Warner Rd
- 11088 Kile Warner Rd
- 11090 Kile Warner Rd
- 6939 Kile Rd
- 6958 Kile Rd
- 7015 Kile Rd
- 7045 Kile Rd
- 7079 Kile Rd
- 0 Kile Rd
- 7100 Kile Rd
- 8068 Plain City Rd
