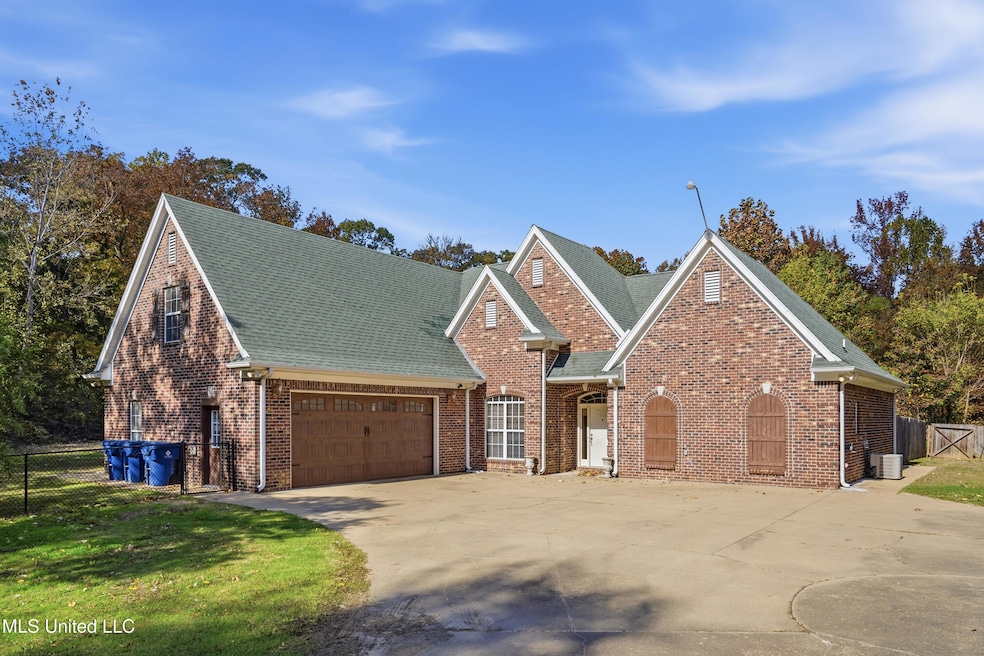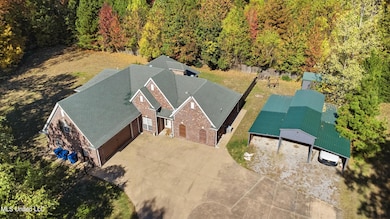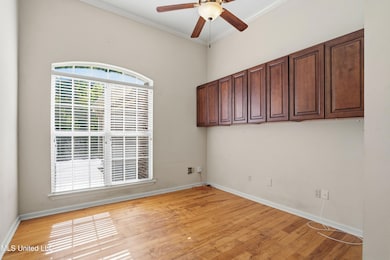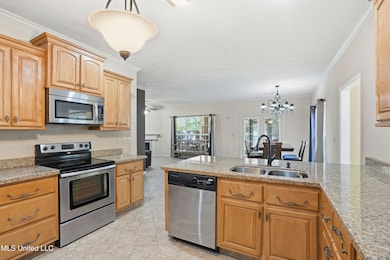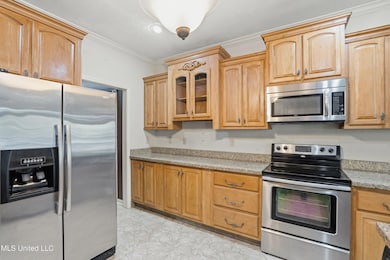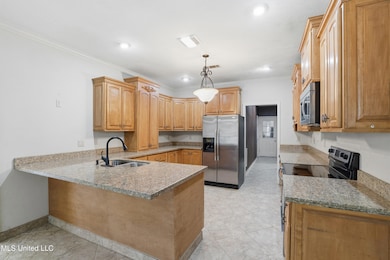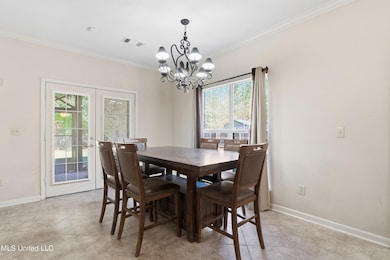10988 W Commerce St Hernando, MS 38632
Lake Cormorant NeighborhoodEstimated payment $2,545/month
Highlights
- Barn
- 3.4 Acre Lot
- Traditional Architecture
- Lake Cormorant Elementary School Rated A-
- Wooded Lot
- Cathedral Ceiling
About This Home
BEAUTIFUL FRENCH COUNTRY HOME ON 3.4 ACRES. Welcome to your private retreat just minutes from the heart of Hernando! This stunning French Country home sits on 3.4 beautiful acres and offers the perfect blend of luxury, comfort, and functionality. With 5 bedrooms and a Bonus Room or 4 bedrooms and 2 Bonus rooms, 3 full baths, an office, and over 3,670 sq. ft. of living space, there's room for everyone and everything you love including NO HOA and USDA eligible. Step inside to find a grand entry with 18'' ceramic tile, soaring 11' ceilings, and an open, light-filled living room that flows beautifully into a spacious dining area and chef's kitchen featuring staggered cabinetry, granite countertops, stainless steel appliances (including refrigerator), and a breakfast bar perfect for morning coffee or casual meals. The hearth room off the eat-in Kitchen with its electric fireplace, is a cozy retreat with a view of the fenced in backyard.
The massive primary suite is a true retreat with a tray ceiling, can lighting, luxury bath with double-head walk-through shower, marble walls, and a 3-person jetted Jacuzzi tub. The private office with hardwood floors offers a great space for working from home. Upstairs, you'll find a large 4th bedroom, full bath, oversized bonus room, and a 5th bedroom or huge media room ideal for movie nights or hobbies.
Outside, enjoy your screened-in porch, 9 x 27 oversized covered patio for entertaining, and a fully fenced backyard—perfect for pets! There's also a large 35 x 40 pole barn, 23 x 11 portable shed, and extra concrete parking pad for boats, RVs, or guests.
Additional features included: Heated and cooled 23 x 23 oversized 2-car garage, USDA financeable, Security gate for privacy, Energy-efficient construction with extra insulation, Concrete sidewalks wrapping around the home
This property offers everything today's buyer is looking for—space, privacy, modern amenities, and room to grow. Seller is leaving the refrigerator. Don't miss your chance to call this Hernando dream home your own!
Home Details
Home Type
- Single Family
Est. Annual Taxes
- $1,993
Year Built
- Built in 2008
Lot Details
- 3.4 Acre Lot
- Back Yard Fenced
- Level Lot
- Wooded Lot
Parking
- 2 Car Attached Garage
- Parking Pad
Home Design
- Traditional Architecture
- Brick Exterior Construction
- Slab Foundation
- Asphalt Shingled Roof
- Siding
- Stone
Interior Spaces
- 3,670 Sq Ft Home
- 2-Story Property
- Cathedral Ceiling
- Ceiling Fan
- Electric Fireplace
- Vinyl Clad Windows
- Blinds
- Breakfast Room
- Screened Porch
- Attic Floors
- Security Gate
Kitchen
- Eat-In Kitchen
- Breakfast Bar
- Electric Oven
- Electric Range
- Microwave
- Dishwasher
- Stainless Steel Appliances
- Granite Countertops
- Disposal
Flooring
- Wood
- Carpet
- Tile
Bedrooms and Bathrooms
- 5 Bedrooms
- Primary Bedroom on Main
- Split Bedroom Floorplan
- Walk-In Closet
- 3 Full Bathrooms
- Double Vanity
- Hydromassage or Jetted Bathtub
- Bathtub Includes Tile Surround
- Separate Shower
Laundry
- Laundry Room
- Laundry on main level
Outdoor Features
- Screened Patio
- Shed
- Rain Gutters
Schools
- Lake Cormorant Elementary And Middle School
- Lake Cormorant High School
Farming
- Barn
Utilities
- Multiple cooling system units
- Forced Air Heating and Cooling System
- Heat Pump System
- Private Sewer
- High Speed Internet
- Cable TV Available
Community Details
- No Home Owners Association
- Buchanan Place Subdivision
Listing and Financial Details
- Assessor Parcel Number 3094170100000400
Map
Home Values in the Area
Average Home Value in this Area
Tax History
| Year | Tax Paid | Tax Assessment Tax Assessment Total Assessment is a certain percentage of the fair market value that is determined by local assessors to be the total taxable value of land and additions on the property. | Land | Improvement |
|---|---|---|---|---|
| 2025 | $2,395 | $32,274 | $1,360 | $30,914 |
| 2024 | $1,993 | $22,710 | $1,360 | $21,350 |
| 2023 | $1,993 | $22,455 | $0 | $0 |
| 2022 | $1,968 | $22,455 | $1,360 | $21,095 |
| 2021 | $1,968 | $22,455 | $1,360 | $21,095 |
| 2020 | $1,807 | $20,865 | $0 | $0 |
| 2019 | $1,807 | $20,865 | $1,360 | $19,505 |
| 2017 | $1,771 | $39,374 | $20,367 | $19,007 |
| 2016 | $3,107 | $30,550 | $2,040 | $28,510 |
| 2015 | $3,107 | $59,060 | $30,550 | $28,510 |
| 2014 | $3,107 | $30,550 | $0 | $0 |
| 2013 | $1,817 | $30,550 | $0 | $0 |
Property History
| Date | Event | Price | List to Sale | Price per Sq Ft |
|---|---|---|---|---|
| 12/31/2025 12/31/25 | Pending | -- | -- | -- |
| 11/12/2025 11/12/25 | For Sale | $455,000 | -- | $124 / Sq Ft |
Purchase History
| Date | Type | Sale Price | Title Company |
|---|---|---|---|
| Warranty Deed | -- | None Available |
Mortgage History
| Date | Status | Loan Amount | Loan Type |
|---|---|---|---|
| Open | $275,793 | FHA |
Source: MLS United
MLS Number: 4131384
APN: 3094170100000400
- 2311 Pocahontas Cove
- 1915 Mattaha Dr
- 0 Sequoyah Dr
- 2030 Keowee Cove
- 1944 Konawa
- 11048 Horseshoe Bend
- 11015 Horseshoe Bend
- 11050 Elm Dr
- 11007 Horseshoe Bend
- 10437 Emerald Cove
- 10213 Emerald Forest Dr
- 3090 Hickory Nut Dr
- 10080 Green Forest Dr
- 10117 Emerald Forest Dr
- 0 Woodland Lake Dr
- 10653 Ben Lomond Cove
- 10825 Ben Vorlich's Head
- 951 Wetonga Ln
- 10680 High Rd
- 10883 Loch Venarcher Cove
