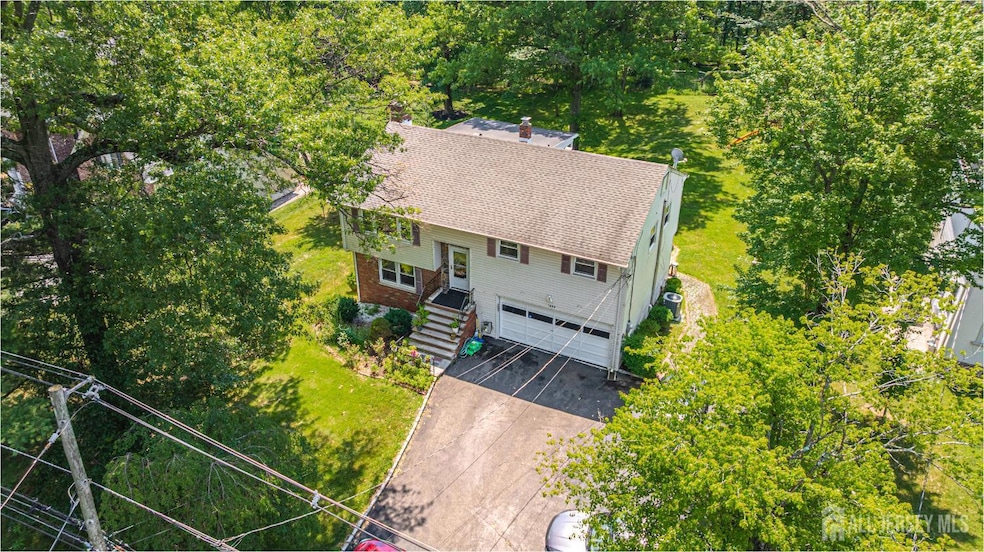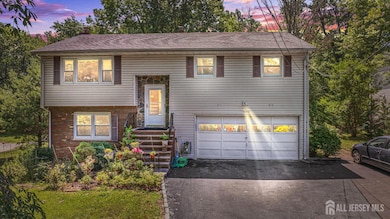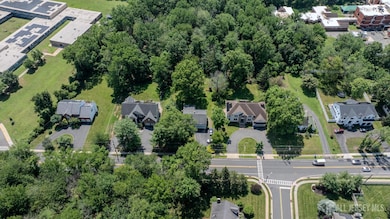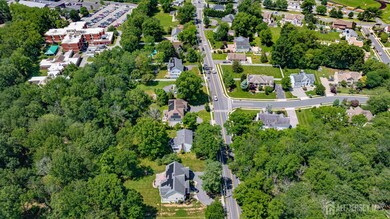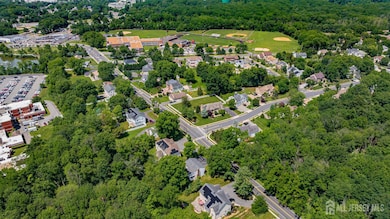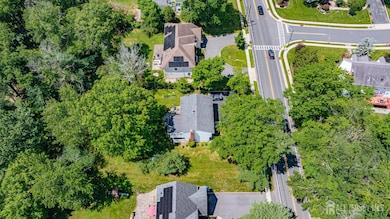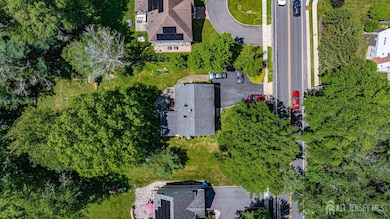1099 New Dover Rd Edison, NJ 08820
Estimated payment $5,216/month
Highlights
- Deck
- Property is near public transit
- Wood Flooring
- James Madison Primary School Rated A-
- Wooded Lot
- Main Floor Primary Bedroom
About This Home
This beautifully maintained, north-facing bi-level home is located in the highly sought-after North Edison School District. The upper level features gleaming hardwood floors, a spacious living room, and a modern kitchen complete with granite countertops, soft-close cabinets, and stainless steel appliances.3 generously sized bedrooms, including a primary suite and a full bath is on the mail level.. The lower level includes a cozy family room with a wood-burning fireplace, carpeted flooring, and an additional fourth bedroomperfect for guests, a home office, or extended family. Enjoy year-round comfort with central A/C and relax in the light-filled sunroom that overlooks the lush, landscaped backyard. The outdoor space features a patio, play area, and a variety of roses, flowering shrubs, and mature treesideal for gardening or entertaining. Conveniently located near major highways, shopping centers, and a wide array of restaurants, this home offers both space and accessibility. Don't miss the opportunity to enjoy comfort, charm, and room to grow in one of Edison's most desirable neighborhoods!
Home Details
Home Type
- Single Family
Est. Annual Taxes
- $11,763
Year Built
- Built in 1972
Lot Details
- Lot Dimensions are 200.00 x 85.00
- Level Lot
- Wooded Lot
- Private Yard
Parking
- 2 Car Attached Garage
- Oversized Parking
- Side by Side Parking
- Garage Door Opener
- Open Parking
Home Design
- Asphalt Roof
Interior Spaces
- 1,900 Sq Ft Home
- 2-Story Property
- Ceiling Fan
- Wood Burning Fireplace
- Blinds
- Entrance Foyer
- Family Room
- Combination Dining and Living Room
- Storage
- Utility Room
- Attic
Kitchen
- Breakfast Bar
- Gas Oven or Range
- Range
- Microwave
- Dishwasher
- Granite Countertops
Flooring
- Wood
- Carpet
- Ceramic Tile
Bedrooms and Bathrooms
- 4 Bedrooms
- Primary Bedroom on Main
- 2 Full Bathrooms
- Dual Sinks
Laundry
- Laundry Room
- Dryer
- Washer
Finished Basement
- Basement Fills Entire Space Under The House
- Bedroom in Basement
- Finished Basement Bathroom
Home Security
- Home Security System
- Storm Screens
- Fire and Smoke Detector
Outdoor Features
- Deck
- Enclosed Patio or Porch
- Shed
Location
- Property is near public transit
Utilities
- Baseboard Heating
- Hot Water Baseboard Heater
- Gas Water Heater
Community Details
- North Edison Subdivision
Map
Home Values in the Area
Average Home Value in this Area
Tax History
| Year | Tax Paid | Tax Assessment Tax Assessment Total Assessment is a certain percentage of the fair market value that is determined by local assessors to be the total taxable value of land and additions on the property. | Land | Improvement |
|---|---|---|---|---|
| 2025 | $11,763 | $197,600 | $116,800 | $80,800 |
| 2024 | $11,700 | $197,600 | $116,800 | $80,800 |
| 2023 | $11,700 | $197,600 | $116,800 | $80,800 |
| 2022 | $11,704 | $197,600 | $116,800 | $80,800 |
| 2021 | $11,230 | $197,600 | $116,800 | $80,800 |
| 2020 | $11,123 | $197,600 | $116,800 | $80,800 |
| 2019 | $10,468 | $197,600 | $116,800 | $80,800 |
| 2018 | $10,277 | $197,600 | $116,800 | $80,800 |
| 2017 | $10,178 | $197,600 | $116,800 | $80,800 |
| 2016 | $9,991 | $197,600 | $116,800 | $80,800 |
| 2015 | $9,611 | $197,600 | $116,800 | $80,800 |
| 2014 | $9,339 | $197,600 | $116,800 | $80,800 |
Property History
| Date | Event | Price | List to Sale | Price per Sq Ft | Prior Sale |
|---|---|---|---|---|---|
| 10/02/2025 10/02/25 | Price Changed | $799,000 | -3.6% | $421 / Sq Ft | |
| 08/13/2025 08/13/25 | Price Changed | $829,000 | -2.4% | $436 / Sq Ft | |
| 07/11/2025 07/11/25 | For Sale | $849,000 | +50.3% | $447 / Sq Ft | |
| 07/21/2022 07/21/22 | Sold | $565,000 | -1.7% | $474 / Sq Ft | View Prior Sale |
| 06/16/2022 06/16/22 | Off Market | $575,000 | -- | -- | |
| 05/16/2022 05/16/22 | Price Changed | $575,000 | +6.5% | $482 / Sq Ft | |
| 05/08/2022 05/08/22 | For Sale | $540,000 | -- | $453 / Sq Ft |
Purchase History
| Date | Type | Sale Price | Title Company |
|---|---|---|---|
| Bargain Sale Deed | $565,000 | First American Title | |
| Bargain Sale Deed | $565,000 | First American Title | |
| Interfamily Deed Transfer | -- | Service Link | |
| Deed | $340,000 | -- |
Mortgage History
| Date | Status | Loan Amount | Loan Type |
|---|---|---|---|
| Open | $536,750 | New Conventional | |
| Closed | $536,750 | New Conventional | |
| Previous Owner | $243,500 | New Conventional | |
| Previous Owner | $270,000 | No Value Available |
Source: All Jersey MLS
MLS Number: 2600610R
APN: 05-00545-18-00013-17
- 24 Norton St
- 8 Whitehall Ave
- 54 Montclair Ave
- 32 Chandler Rd
- 25 Lamar Ave
- 133 Harding Ave
- 3801 Cricket Cir
- 3603 Cricket Cir
- 804 Timber Oaks Rd
- 703 Timber Oaks Rd
- 33 Nottingham Rd
- 10 Dellview Dr
- 28 Hawthorn Dr
- 28 Hawthorn Dr Unit 28
- 3606 Springbrook Dr
- 1855 Woodland Ave
- 17 Maida Rd
- 4805 Stonehedge Rd
- 4807 Stonehedge Rd
- 5104 Stonehedge Rd
- 7 Janina Ave
- 7 Mount Pleasant Ave
- 134 Tingley Ln
- 3302 Cricket Cir
- 1801 Timber Oaks Rd
- 5001 Stonehedge Rd Unit 5001
- 2802 Deerfield Dr Unit 2802
- 6 Marc Ct
- 405 Maplecrest Rd
- 16 Monica Dr
- 54 Gate House Ln
- 2 Ventnor Dr
- 75 Gate House Ln
- 92 Gate House Ln
- 89 Gate House Ln
- 3996 Park Ave
- 81 Park Gate Dr
- 130 Park Gate Dr Unit 130
- 130 Park Gate Dr
- 25 Cinder Rd
