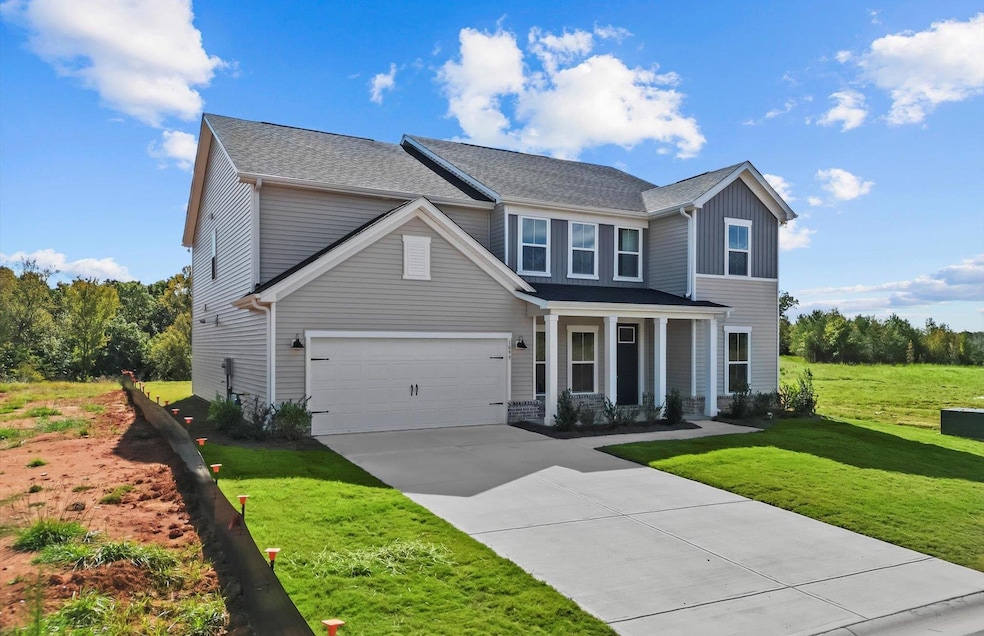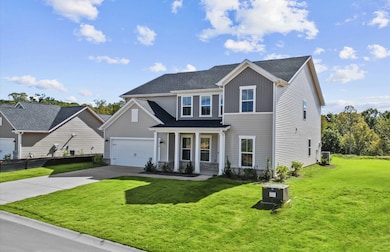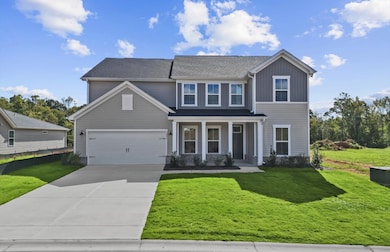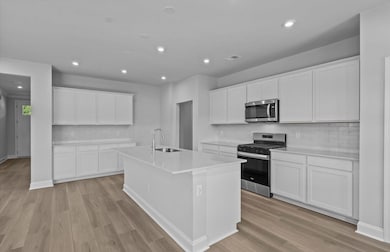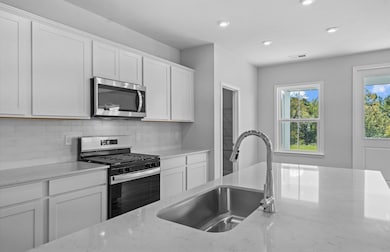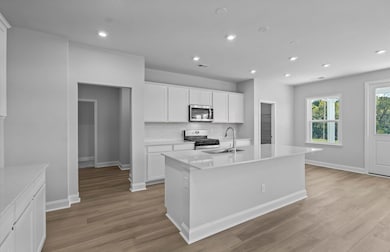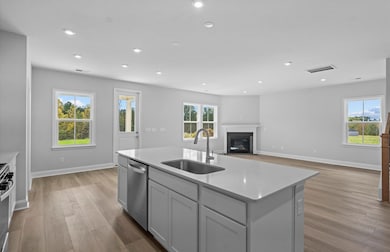Estimated payment $2,922/month
Highlights
- Primary Bedroom Suite
- Traditional Architecture
- Community Pool
- River Ridge Elementary School Rated A-
- Loft
- Breakfast Room
About This Home
New Construction – Welcome to your future dream home located in a prime location, halfway between Greenville & Spartanburg! This spacious home is a beautifully designed two-story residence offers 5 spacious bedrooms, 4 modern bathrooms, loft and flex room with a large open floorplan perfect for entertaining or relaxing with family. Nestled in a neighborhood with all private homesites, this property provides both space and comfort inside and out. Step into a bright and airy living space featuring 7" luxury vinyl plank flooring, a sleek brick front accent, and a stunning tray ceiling in the Primary Bedroom. The heart of the home—the kitchen—boasts elegant white cabinets, a Whirlpool gas range, and a full suite of Whirlpool appliances, perfect for culinary enthusiasts. Enjoy year-round comfort and efficiency with a tankless water heater and thoughtful energy-saving features. Unwind on your covered patio, ideal for morning coffee or evening gatherings. This home is located in the convenient neighborhood of Sweetwater Hills, known for top-rated schools, making it perfect for families and commuters alike. Close & convenient to all medical facilities and shopping, & w/in 30 mins of Greenville/Spartanburg airport& w/in 60 mins to 3 lakes, multiple state & national parks w/scenic mountain view drives & plenty of biking & hiking trails. Don’t miss this opportunity to own a brand-new home that combines quality, comfort, and convenience. Schedule your visit today!
Open House Schedule
-
Saturday, November 29, 202512:00 to 4:00 pm11/29/2025 12:00:00 PM +00:0011/29/2025 4:00:00 PM +00:00Open HouseAdd to Calendar
-
Sunday, November 30, 202512:00 to 4:00 pm11/30/2025 12:00:00 PM +00:0011/30/2025 4:00:00 PM +00:00Open HouseAdd to Calendar
Home Details
Home Type
- Single Family
Year Built
- Built in 2025
Lot Details
- 7,841 Sq Ft Lot
- Lot Dimensions are 60x125
- Level Lot
HOA Fees
- $160 Monthly HOA Fees
Parking
- 2 Car Garage
- Driveway
Home Design
- Traditional Architecture
- Slab Foundation
- Architectural Shingle Roof
Interior Spaces
- 3,397 Sq Ft Home
- 2-Story Property
- Ceiling height of 9 feet or more
- Gas Log Fireplace
- Living Room
- Breakfast Room
- Dining Room
- Loft
- Fire and Smoke Detector
- Dishwasher
Flooring
- Carpet
- Ceramic Tile
- Luxury Vinyl Tile
Bedrooms and Bathrooms
- 5 Bedrooms
- Primary Bedroom Suite
- 4 Full Bathrooms
Laundry
- Laundry Room
- Laundry on upper level
- Washer and Electric Dryer Hookup
Schools
- River Ridge Elementary School
- Florence Chapel Middle School
- Byrnes High School
Additional Features
- Patio
- Heat Pump System
Listing and Financial Details
- Tax Lot 49
Community Details
Overview
- Association fees include common area, lawn service, pool, recreation facility, street lights
- Built by Pulte Homes
- Sweetwater Hills Subdivision, Frazier Floorplan
Amenities
- Common Area
Recreation
- Community Playground
- Community Pool
- Jogging Path
Map
Home Values in the Area
Average Home Value in this Area
Property History
| Date | Event | Price | List to Sale | Price per Sq Ft |
|---|---|---|---|---|
| 11/17/2025 11/17/25 | Price Changed | $439,740 | -2.2% | $129 / Sq Ft |
| 10/20/2025 10/20/25 | For Sale | $449,740 | -- | $132 / Sq Ft |
Source: Multiple Listing Service of Spartanburg
MLS Number: SPN330022
- 1115 Tyger Branch Dr
- 1122 Tyger Branch Dr
- 1138 Tyger Branch Dr
- 1087 Tyger Branch Dr
- 1083 Tyger Branch Dr
- 1079 Tyger Branch Dr
- 1082 Tyger Branch Dr
- 844 Sweetwater Springs Dr
- 1078 Tyger Branch Dr
- 841 Sweetwater Springs Dr
- 1166 Tyger Branch Dr
- 837 Sweetwater Springs Dr
- 1170 Tyger Branch Dr
- 821 Sweetwater Hills Dr
- 1043 Tyger Branch Dr
- 903 Tyger Branch Dr
- 907 Tyger Branch Dr
- 911 Tyger Branch Dr
- 817 Sweetwater Springs Dr
- 845 Sweetwater Springs Dr
- 619 Heathrow Ct
- 1327 Maplesmith Way
- 1220 Cherry Orchard Rd
- 1031 Millison Place
- 3045 Hickory Ridge Trail
- 470 Drayton Hall Blvd
- 101 Halehaven Dr
- 1010 Palisade Woods Dr
- 1105 Syrah Ln
- 105 Churchill Falls Dr
- 105 Cunningham Rd
- 200 Tralee Dr
- 1527 Talley Ridge Dr
- 797 Treeline Rd
- 789 Treeline Rd
- 769 Treeline Rd
- 794 Treeline Rd
- 790 Treeline Rd
- 754 Treeline Rd
- 758 Treeline Rd
