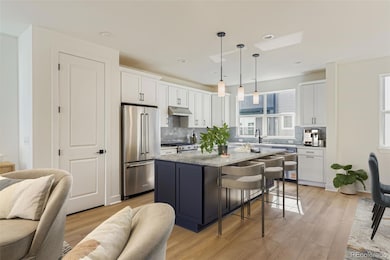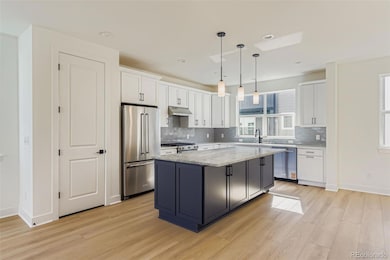10990 E Hinsdale Cir Centennial, CO 80112
East Centennial NeighborhoodEstimated payment $4,468/month
Highlights
- New Construction
- No Units Above
- City View
- Walnut Hills Elementary School Rated A
- Primary Bedroom Suite
- Open Floorplan
About This Home
Experience luxurious living in this Toll Brothers home, just minutes away from shopping, dining, entertainment, and Park Meadows Mall, located in the Cherry Creek School District with Walnut Hills Elementary, Campus Middle, and Cherry Creek High School! This Champa featuring Quartz countertops and upgraded cabinets throughout is complete and ready for move-in. The first floor offers a flexible workspace, attached powder room, and direct access to the private yard. The primary bedroom offers a large walk-in shower and impressive closet space. The sizable secondary bedroom features an en-suite bathroom. Ask about our additional incentives and special financing promotions
Listing Agent
Coldwell Banker Realty 56 Brokerage Email: AMY@THENEWDOORGROUP.COM,720-490-6865 License #40047854 Listed on: 10/20/2025

Home Details
Home Type
- Single Family
Est. Annual Taxes
- $5,064
Year Built
- Built in 2025 | New Construction
Lot Details
- 2,062 Sq Ft Lot
- No Common Walls
- North Facing Home
- Partially Fenced Property
- Landscaped
- Front Yard Sprinklers
- Private Yard
HOA Fees
- $230 Monthly HOA Fees
Parking
- 2 Car Attached Garage
- Dry Walled Garage
- Smart Garage Door
- Exterior Access Door
Home Design
- Contemporary Architecture
- Frame Construction
- Composition Roof
- Cement Siding
- Stone Siding
- Concrete Block And Stucco Construction
- Radon Mitigation System
Interior Spaces
- 1,904 Sq Ft Home
- 3-Story Property
- Open Floorplan
- Vaulted Ceiling
- Double Pane Windows
- Entrance Foyer
- Great Room with Fireplace
- Dining Room
- Home Office
- City Views
- Laundry Room
Kitchen
- Self-Cleaning Oven
- Range with Range Hood
- Microwave
- Dishwasher
- Kitchen Island
- Quartz Countertops
- Disposal
Flooring
- Carpet
- Tile
- Vinyl
Bedrooms and Bathrooms
- 2 Bedrooms
- Primary Bedroom Suite
- En-Suite Bathroom
- Walk-In Closet
Home Security
- Smart Thermostat
- Radon Detector
- Carbon Monoxide Detectors
Eco-Friendly Details
- Energy-Efficient Appliances
- Energy-Efficient Windows
- Energy-Efficient Construction
- Energy-Efficient HVAC
- Energy-Efficient Lighting
- Energy-Efficient Thermostat
- Smoke Free Home
- Smart Irrigation
Outdoor Features
- Rain Gutters
- Front Porch
Schools
- Walnut Hills Elementary School
- Campus Middle School
- Cherry Creek High School
Utilities
- Forced Air Heating and Cooling System
- Humidifier
- 110 Volts
- Natural Gas Connected
- Tankless Water Heater
- High Speed Internet
- Cable TV Available
Community Details
- Association fees include ground maintenance, recycling, snow removal, trash
- Advanced HOA, Phone Number (303) 482-2213
- Built by Toll Brothers
- Heights At Dtc Subdivision, Champa Contemporary Floorplan
Listing and Financial Details
- Assessor Parcel Number 2075-26-3-34-022
Map
Home Values in the Area
Average Home Value in this Area
Property History
| Date | Event | Price | List to Sale | Price per Sq Ft | Prior Sale |
|---|---|---|---|---|---|
| 01/21/2026 01/21/26 | Sold | $735,000 | 0.0% | $386 / Sq Ft | View Prior Sale |
| 01/17/2026 01/17/26 | Off Market | $735,000 | -- | -- | |
| 10/01/2025 10/01/25 | For Sale | $735,000 | -- | $386 / Sq Ft |
Source: REcolorado®
MLS Number: 2945544
APN: 2075-26-3-34-022
- 11008 E Hinsdale Cir
- 10910 E Hinsdale Cir
- 10898 E Hinsdale Cir
- 10916 E Hinsdale Cir
- 11012 E Geddes Place
- 10886 E Hinsdale Cir
- 10880 E Hinsdale Cir
- Larimer Plan at Heights at DTC
- Champa Elite Plan at Heights at DTC
- Prentice Plan at Heights at DTC
- Champa Plan at Heights at DTC
- Larimer Elite Plan at Heights at DTC
- Prentice Elite Plan at Heights at DTC
- 7818 Vallagio Ln Unit 7818
- 10111 Inverness Main St Unit 209
- 10111 Inverness Main St Unit 301
- 10111 Inverness Main St Unit 315
- 10130 Inverness Main St Unit 10130
- 7853 Vallagio Ln Unit 7853
- 10263 Spring Green Dr
- 7338 S Havana St
- 10200 E Dry Creek Rd
- 10001 E Dry Creek Rd
- 158 Inverness Dr W
- 10111 Inverness Main St Unit 414
- 7865 Vallagio Ln Unit 206
- 7471 S Clinton St
- 10450 Spring Green Dr
- 9650 E Geddes Ave
- 9641 E Geddes Ave
- 9604 E Easter Ave
- 11400 E Peakview Ave Unit ID1041669P
- 7895 S Dayton St
- 9300 E Mineral Ave
- 9251 E Mineral Ave
- 10273 E Peakview Ave Unit D202
- 9021 E Dry Creek Rd Unit ID1058807P
- 9253 E Costilla Ave
- 6550 S Dayton St
- 9059 E Panorama Cir Unit B309






