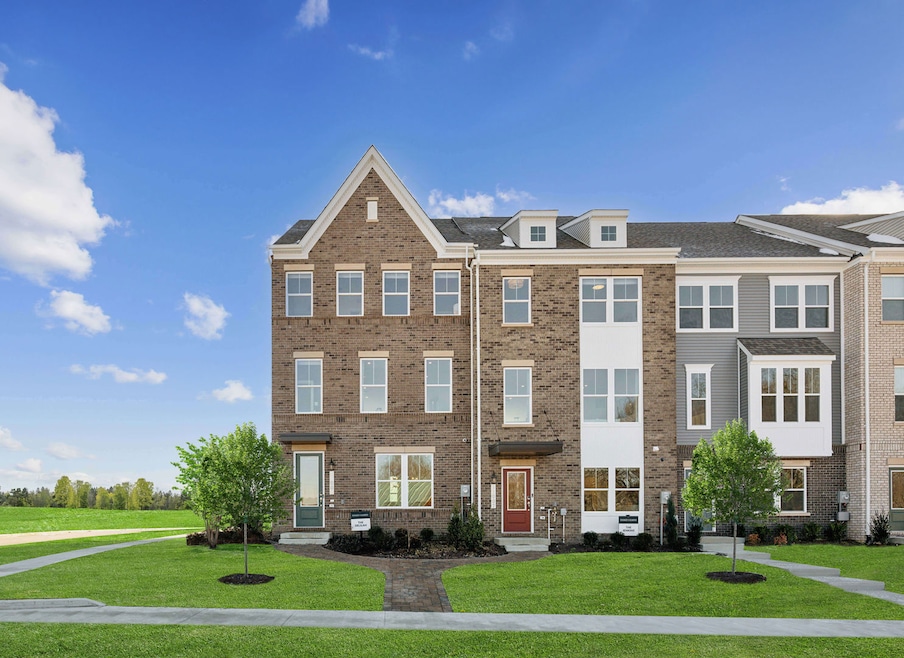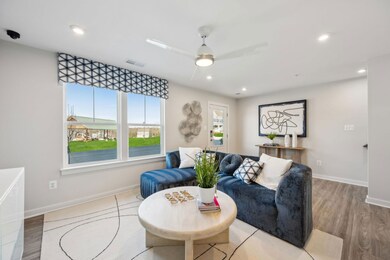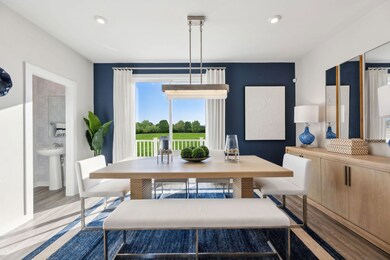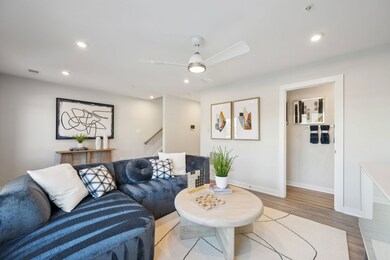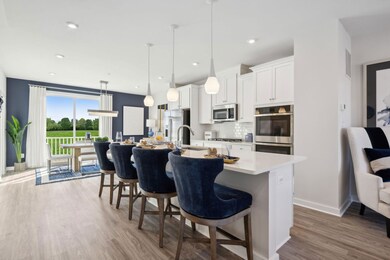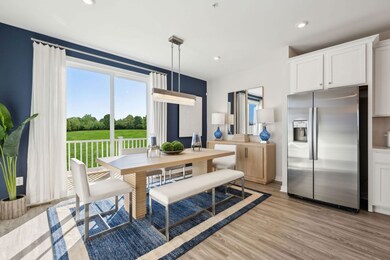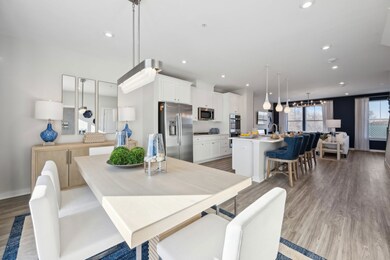
10991 Pinnacle Green Rd Upper Marlboro, MD 20774
Estimated payment $3,158/month
About This Home
Welcome to the Jenkins Townhome, a stunning residence located in the desirable community of Overlook at Westmore. Featuring 3 bedrooms, 2 full baths, and 2 half baths, experience seamless blends of modern design with everyday comfort. This home also includes a 2-car garage plus 2 additional driveway spaces. Step up to the main level to discover an open concept layout with a spacious dining area, gourmet kitchen, and inviting family room. Large windows fill the space with natural light, creating an airy atmosphere ideal for relaxation and entertaining. Want some fresh air? Step out onto your private deck for al fresco dining or to unwind after a long day. The upper level features a generously sized primary suite complete with a private ensuite bathroom and tiled mudset shower pan, offering a serene retreat for relaxation. Two additional bedrooms share a sleek and modern hall bathroom, making this floor perfectly suited for families or hosting guests. Photos shown are from a similar home. Contact the Neighborhood Sales Manager today to schedule your tour. Some of the options featured in this home include: Gourmet kitchen, lower-level flex space with powder room, tiled mudset shower pan in primary bathroom
Townhouse Details
Home Type
- Townhome
Parking
- 2 Car Garage
Home Design
- 1,979 Sq Ft Home
- New Construction
- Quick Move-In Home
- The Jenkins Plan
Bedrooms and Bathrooms
- 3 Bedrooms
Community Details
Overview
- Actively Selling
- Built by Stanley Martin Homes
- Overlook At Westmore Townhomes Subdivision
Sales Office
- 11009 Golden Glow Ave
- Upper Marlboro, MD 20774
- 301-936-0265
- Builder Spec Website
Office Hours
- Mo 11am-6pm, Tu 11am-6pm, We 11am-6pm, Th 11am-6pm, Fr 11am-6pm, Sa 11am-6pm, Su 1pm-6pm
Map
Similar Homes in Upper Marlboro, MD
Home Values in the Area
Average Home Value in this Area
Property History
| Date | Event | Price | Change | Sq Ft Price |
|---|---|---|---|---|
| 07/19/2025 07/19/25 | For Sale | $482,950 | -- | $244 / Sq Ft |
- 10953 Reunion Ln
- 10951 Reunion Ln
- 10947 Reunion Ln
- 3002 Lemonade Ln
- 10989 Pinnacle Green Rd
- 3007 Wind Whisper Way
- 3013 Lemonade Ln
- 3005 Wind Whisper Way
- 3002 Wind Whisper Way
- 3007 Lemonade Ln
- 3009 Lemonade Ln
- 2906 Wood Valley Rd
- 3055 Lemonade Ln
- 3059 Lemonade Ln
- 11020 Golden Glow Ave
- 11022 Golden Glow Ave
- 3009 Wind Whisper Way
- 3003 Wind Whisper Way
- 3003 Lemonade Ln
- 3000 Wind Whisper Way
- 10304 Westphalia Rd
- 4207 Bridle Ridge Rd
- 2106 Blaz Ct
- 2015 Mapleleaf Place
- 10410 Pookey Way
- 4805 Ashford Place
- 1627 Wesbourne Dr
- 1616 Wesbourne Dr
- 4502 Forsyth Ct
- 10908 Meridian Hill Way
- 1706 Fernwood Dr
- 9555 Weshurst Ln
- 4308 Bowling Brooke Ct
- 5418 Billenca Ln Unit C
- 5325 Manor Park Dr
- 10111 Cascade Ln
- 5311 Woodyard Rd
- 5609 Billenca Ln
- 5615 Billenca Ln
- 11220 Meridian Hill Way
