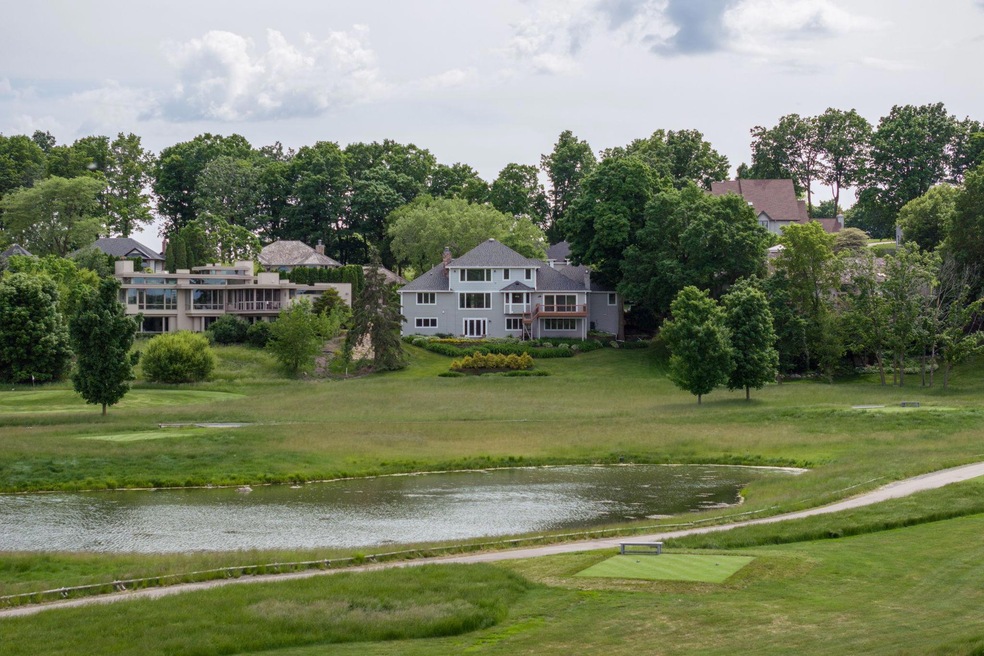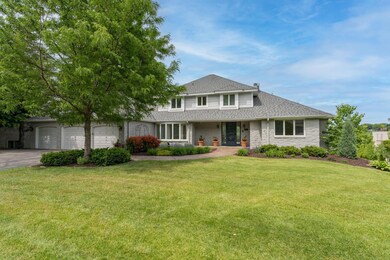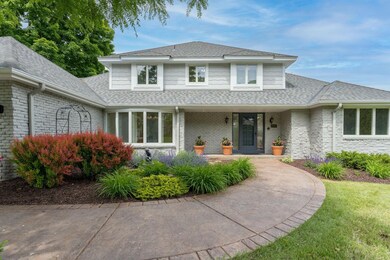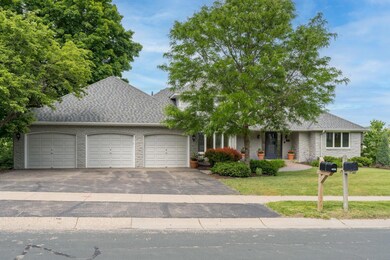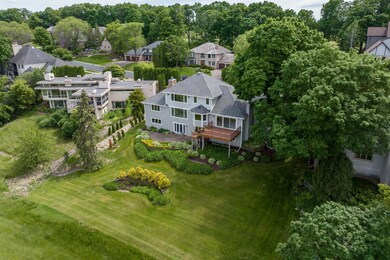
10992 Mount Curve Rd Eden Prairie, MN 55347
Highlights
- On Golf Course
- Deck
- Recreation Room
- Eden Lake Elementary School Rated A
- Family Room with Fireplace
- No HOA
About This Home
As of August 2024A rare opportunity to own a 5-bedroom, 4-bathroom home located on the 14th hole of the Olympic Hills Golf Club. Take pleasure in the views from the primary suite on the 3rd floor and extend the enjoyment to the deck or walk-out patio. The property offers ample space for all, including a lower-level game room with an additional kitchenette. Don't let this hole-in-one slip away - book your showing today!
Home Details
Home Type
- Single Family
Est. Annual Taxes
- $9,726
Year Built
- Built in 1982
Lot Details
- 0.42 Acre Lot
- Lot Dimensions are 102.9x158.1x114x154.4
- On Golf Course
- Irregular Lot
Parking
- 3 Car Attached Garage
Interior Spaces
- 2-Story Property
- Central Vacuum
- Electric Fireplace
- Entrance Foyer
- Family Room with Fireplace
- 3 Fireplaces
- Living Room
- Recreation Room
- Bonus Room
- Storage Room
- Utility Room
Kitchen
- Cooktop
- Freezer
- Dishwasher
- Disposal
- The kitchen features windows
Bedrooms and Bathrooms
- 5 Bedrooms
- Walk-In Closet
Laundry
- Dryer
- Washer
Finished Basement
- Walk-Out Basement
- Basement Fills Entire Space Under The House
- Sump Pump
- Basement Window Egress
Additional Features
- Deck
- Forced Air Heating and Cooling System
Community Details
- No Home Owners Association
- Olympic Hills 7Th Add Subdivision
Listing and Financial Details
- Assessor Parcel Number 2511622220018
Ownership History
Purchase Details
Home Financials for this Owner
Home Financials are based on the most recent Mortgage that was taken out on this home.Purchase Details
Home Financials for this Owner
Home Financials are based on the most recent Mortgage that was taken out on this home.Similar Homes in Eden Prairie, MN
Home Values in the Area
Average Home Value in this Area
Purchase History
| Date | Type | Sale Price | Title Company |
|---|---|---|---|
| Deed | $859,500 | -- | |
| Warranty Deed | $859,500 | Stewart Title |
Mortgage History
| Date | Status | Loan Amount | Loan Type |
|---|---|---|---|
| Open | $859,500 | New Conventional | |
| Closed | $550,000 | New Conventional | |
| Previous Owner | $213,339 | Adjustable Rate Mortgage/ARM | |
| Previous Owner | $240,000 | Adjustable Rate Mortgage/ARM | |
| Previous Owner | $337,800 | Adjustable Rate Mortgage/ARM |
Property History
| Date | Event | Price | Change | Sq Ft Price |
|---|---|---|---|---|
| 08/08/2024 08/08/24 | Sold | $859,500 | -4.4% | $178 / Sq Ft |
| 07/18/2024 07/18/24 | Pending | -- | -- | -- |
| 06/07/2024 06/07/24 | For Sale | $899,000 | -- | $186 / Sq Ft |
Tax History Compared to Growth
Tax History
| Year | Tax Paid | Tax Assessment Tax Assessment Total Assessment is a certain percentage of the fair market value that is determined by local assessors to be the total taxable value of land and additions on the property. | Land | Improvement |
|---|---|---|---|---|
| 2023 | $9,726 | $800,100 | $266,600 | $533,500 |
| 2022 | $7,752 | $743,200 | $247,700 | $495,500 |
| 2021 | $7,042 | $607,500 | $202,500 | $405,000 |
| 2020 | $7,115 | $563,100 | $193,400 | $369,700 |
| 2019 | $7,206 | $552,200 | $189,700 | $362,500 |
| 2018 | $7,199 | $552,200 | $189,700 | $362,500 |
| 2017 | $7,306 | $541,400 | $186,000 | $355,400 |
| 2016 | $6,708 | $500,800 | $185,400 | $315,400 |
| 2015 | $6,884 | $493,700 | $182,800 | $310,900 |
| 2014 | -- | $493,700 | $182,800 | $310,900 |
Agents Affiliated with this Home
-
Jill Warner

Seller's Agent in 2024
Jill Warner
Ruby Realty
(320) 279-3212
2 in this area
70 Total Sales
-
Peter Heller
P
Seller Co-Listing Agent in 2024
Peter Heller
National Realty Guild
(952) 388-8637
1 in this area
3 Total Sales
-
David Stickney

Buyer's Agent in 2024
David Stickney
Coldwell Banker Realty
(952) 250-0122
26 in this area
194 Total Sales
Map
Source: NorthstarMLS
MLS Number: 6546554
APN: 25-116-22-22-0018
- 11292 Mount Curve Rd
- 9018 Neill Lake Rd
- 10237 Tarn Cir
- 11824 Welters Way
- 9704 Mill Creek Dr
- 8928 Neill Lake Rd Unit 105
- 8932 Neill Lake Rd Unit 112
- 11338 Hawk High Ct
- 1136X Hawk High Ct
- 11362 Hawk High Ct
- 9945 Old Wagon Trail
- 9824 Squire Ln
- 10687 Sherman Dr Unit 12
- 10382 Juniper Ln
- 8621 Basswood Rd Unit 32
- 8621 Basswood Rd Unit 33
- 10847 Jackson Dr
- 11160 Anderson Lakes Pkwy Unit 202
- 11160 Anderson Lakes Pkwy Unit 313
- 8651 Basswood Rd Unit 203
