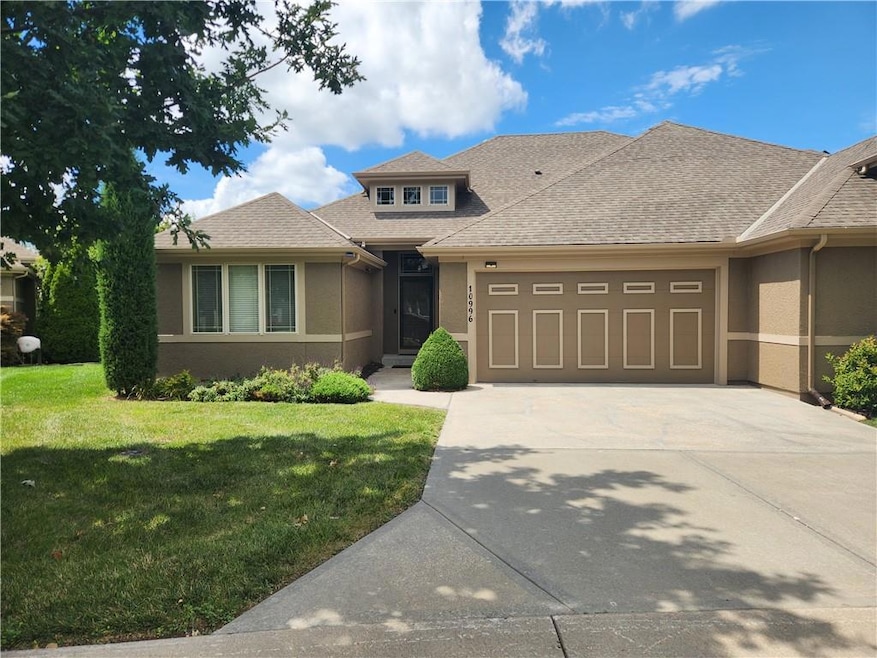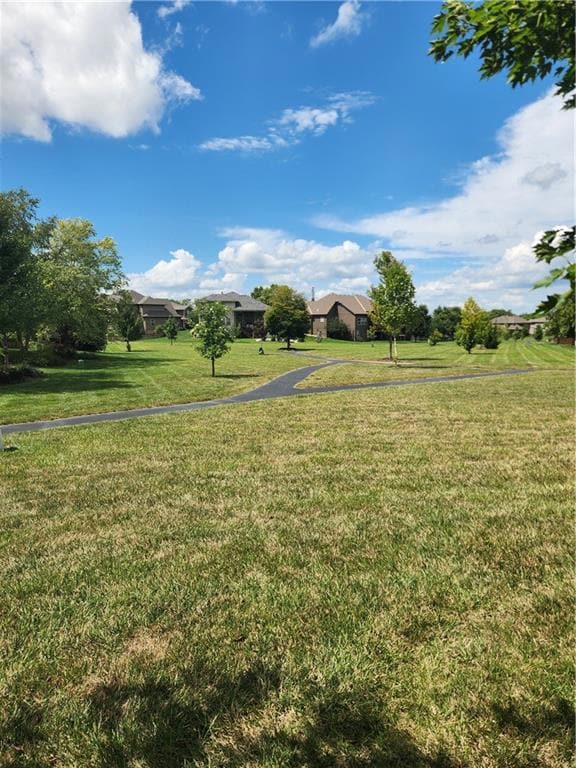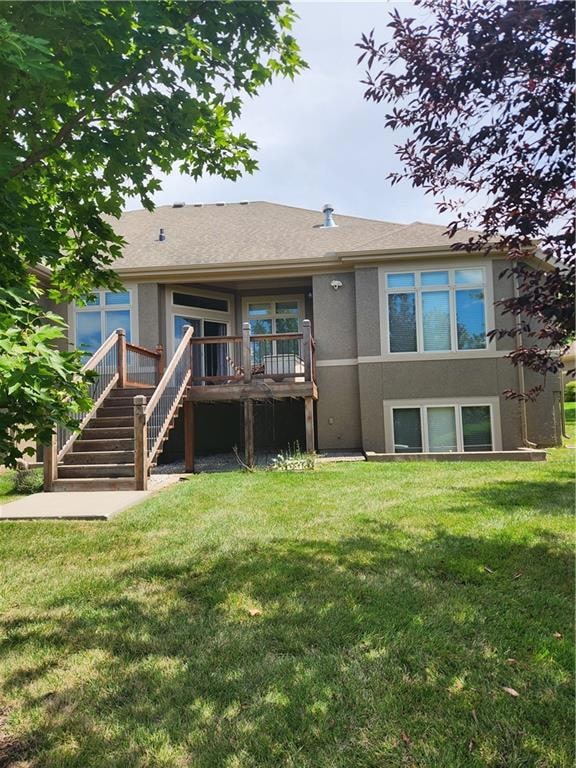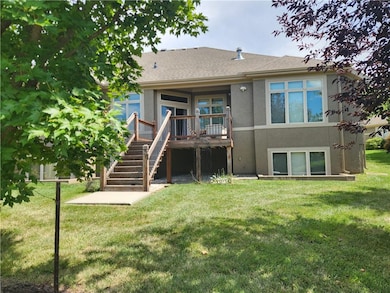10996 S Parish St Olathe, KS 66061
Estimated payment $3,182/month
Highlights
- Deck
- 2 Fireplaces
- Home Security System
- Cedar Creek Elementary School Rated A
- 2 Car Attached Garage
- Heating system powered by solar connected to the grid
About This Home
This beautifully maintained, maintenance-provided villa offers effortless main-level living with a bright, open layout designed for comfort and ease. Gleaming hardwood floors, fresh exterior paint, and soaring ceilings set a welcoming tone, while floor-to-ceiling windows with upgraded plantation shutters bathe the home in natural light.
The kitchen features an oversized island, large pantry, and seamless connection to the spacious living room and breakfast nook. Step outside to the newer composite deck, perfect for morning coffee, evening unwinding, or hosting a backyard cookout.
The main-level primary suite showcases a recessed ceiling and spa-like ensuite with a walk-in closet, double vanity, jetted tub, and walk-in shower. A convenient second room and natural light provides the ideal work-from-home space, a welcoming living area with a second fireplace, a full bath, and two storage areas. Home backs to a beautiful trail and trees. The home is also just a short distance from the neighborhood pool. The HOA covers exterior painting, lawn care, snow removal, common area upkeep for your convenience. Conveniently located near highway access, Cedar Niles trails, shopping, dining, and more.
Listing Agent
ReeceNichols -Johnson County W Brokerage Phone: 913-314-7165 License #00243920 Listed on: 08/28/2025
Home Details
Home Type
- Single Family
Est. Annual Taxes
- $5,552
Year Built
- Built in 2007
Lot Details
- 6,583 Sq Ft Lot
- South Facing Home
- Paved or Partially Paved Lot
Parking
- 2 Car Attached Garage
Home Design
- Villa
- Composition Roof
- Stucco
Interior Spaces
- 2 Fireplaces
- Wall to Wall Carpet
- Finished Basement
- Bedroom in Basement
- Home Security System
Bedrooms and Bathrooms
- 3 Bedrooms
Schools
- Cedar Creek Elementary School
- Olathe Northwest High School
Utilities
- Central Air
- Hot Water Heating System
Additional Features
- Heating system powered by solar connected to the grid
- Deck
Listing and Financial Details
- Assessor Parcel Number DP59250000-0025
- $0 special tax assessment
Community Details
Overview
- Property has a Home Owners Association
- Association fees include lawn service, free maintenance, snow removal
- Prairie Brook Villas Subdivision
Recreation
- Trails
Map
Home Values in the Area
Average Home Value in this Area
Tax History
| Year | Tax Paid | Tax Assessment Tax Assessment Total Assessment is a certain percentage of the fair market value that is determined by local assessors to be the total taxable value of land and additions on the property. | Land | Improvement |
|---|---|---|---|---|
| 2024 | $5,552 | $49,162 | $6,611 | $42,551 |
| 2023 | $5,382 | $46,816 | $6,611 | $40,205 |
| 2022 | $5,243 | $44,344 | $5,747 | $38,597 |
| 2021 | $5,321 | $42,930 | $5,747 | $37,183 |
| 2020 | $5,064 | $40,503 | $5,747 | $34,756 |
| 2019 | $5,109 | $40,584 | $5,747 | $34,837 |
| 2018 | $4,920 | $38,813 | $5,003 | $33,810 |
| 2017 | $4,638 | $36,226 | $5,003 | $31,223 |
| 2016 | $4,447 | $35,317 | $5,003 | $30,314 |
| 2015 | $4,234 | $33,627 | $5,003 | $28,624 |
| 2013 | -- | $29,889 | $5,003 | $24,886 |
Purchase History
| Date | Type | Sale Price | Title Company |
|---|---|---|---|
| Interfamily Deed Transfer | -- | None Available | |
| Warranty Deed | -- | First American Title Ins Co | |
| Warranty Deed | -- | First American Title Ins Co | |
| Warranty Deed | -- | First American Title Insuran |
Source: Heartland MLS
MLS Number: 2571728
APN: DP59250000-0025
- 10981 S Parish St
- 24547 W 110th St
- 10939 S Carbondale St
- 10933 S Wrangler St
- 11124 S Barth Rd
- 24146 W 109th Terrace
- 24268 W 111th Place
- 11165 S Brunswick St
- 11120 S Brunswick St
- 24843 W 112th St
- 10845 S Shady Bend Rd
- 24963 W 112th St
- 11320 S Cook St
- 10856 S Shady Bend Rd
- 11160 S Violet St
- 11245 S Lewis Dr
- 11128 S Violet St
- 11192 S Violet St
- 10775 S Shady Bend Rd
- 25064 W 112th St
- 21396 W 93rd Ct
- 1938 W Surrey St
- 11014 S Millstone Dr
- 19255 W 109th Place
- 1105 W Forest Dr
- 19501 W 102nd St
- 1549 W Dartmouth St
- 102 S Janell Dr
- 1116 N Walker Ln
- 11228 S Ridgeview Rd
- 275 S Parker St
- 11835 S Fellows St
- 523 E Prairie Terrace
- 110 S Chestnut St
- 1110 W Virginia Ln
- 1890 N Lennox St
- 18000 W 97th St
- 1126 E Elizabeth St
- 1004 S Brockway St
- 7405 Hedge Lane Terrace




