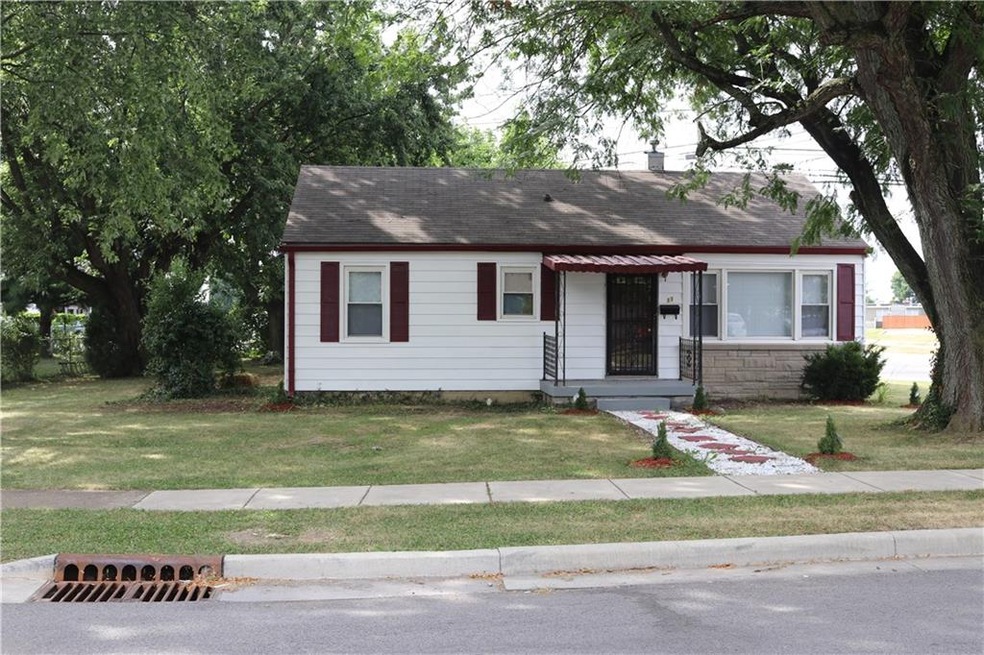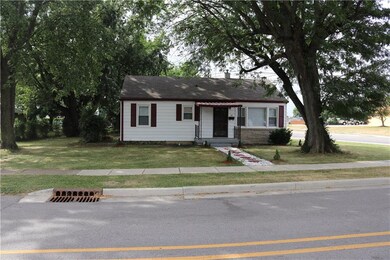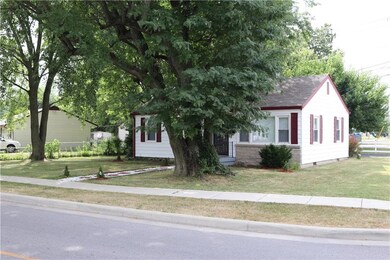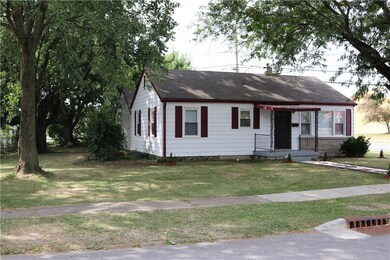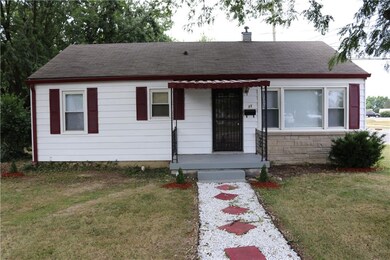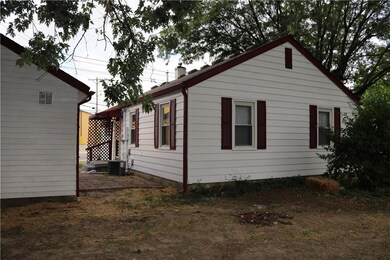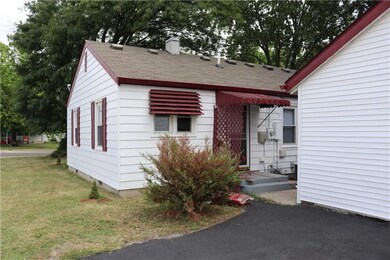
11 14th St Franklin, IN 46131
Highlights
- Ranch Style House
- 2 Car Detached Garage
- Forced Air Heating and Cooling System
- Covered patio or porch
- Thermal Windows
- Combination Dining and Living Room
About This Home
As of July 2025Look at the value in this adorable and affordable cozy little charmer situated perfectly to enjoy the quaint downtown Franklin community. This nicely cared for home offers a low maintenance exterior, and step on inside to a freshly painted interior. You’ll be surprised by the spaciousness of the generous living room, a kitchen with appliances and nice cabinet space plus new laminate flooring, and three bedrooms. Plentiful windows add an abundance of natural light. Enjoy the comforts of an electric furnace and central air conditioning. Need some garage space to tinker...this 20x20 offers a single bay overhead door with room to work on your next project with the convenience of an asphalt drive. Great corner lot features mature trees.
Last Agent to Sell the Property
Stephen Bradburn
Carpenter, REALTORS® License #RB14030474 Listed on: 07/19/2019

Last Buyer's Agent
Jim Trueblood
Trueblood Real Estate

Home Details
Home Type
- Single Family
Est. Annual Taxes
- $1,416
Year Built
- Built in 1950
Parking
- 2 Car Detached Garage
- Driveway
Home Design
- Ranch Style House
- Traditional Architecture
- Aluminum Siding
Interior Spaces
- 864 Sq Ft Home
- Thermal Windows
- Combination Dining and Living Room
- Crawl Space
Kitchen
- Electric Oven
- Built-In Microwave
Bedrooms and Bathrooms
- 3 Bedrooms
- 1 Full Bathroom
Utilities
- Forced Air Heating and Cooling System
- Gas Water Heater
Additional Features
- Covered patio or porch
- 9,505 Sq Ft Lot
Community Details
- Lochry Subdivision
Listing and Financial Details
- Assessor Parcel Number 410811033133000009
Ownership History
Purchase Details
Home Financials for this Owner
Home Financials are based on the most recent Mortgage that was taken out on this home.Purchase Details
Home Financials for this Owner
Home Financials are based on the most recent Mortgage that was taken out on this home.Purchase Details
Home Financials for this Owner
Home Financials are based on the most recent Mortgage that was taken out on this home.Purchase Details
Purchase Details
Purchase Details
Purchase Details
Purchase Details
Similar Homes in Franklin, IN
Home Values in the Area
Average Home Value in this Area
Purchase History
| Date | Type | Sale Price | Title Company |
|---|---|---|---|
| Warranty Deed | $141,000 | Chicago Title | |
| Warranty Deed | -- | None Available | |
| Warranty Deed | -- | Security Title Services | |
| Quit Claim Deed | $1,100 | -- | |
| Quit Claim Deed | -- | None Available | |
| Special Warranty Deed | -- | None Available | |
| Special Warranty Deed | -- | None Available | |
| Sheriffs Deed | $86,018 | None Available |
Mortgage History
| Date | Status | Loan Amount | Loan Type |
|---|---|---|---|
| Open | $8,460 | New Conventional | |
| Open | $138,446 | FHA | |
| Previous Owner | $120,650 | New Conventional | |
| Previous Owner | $80,000 | New Conventional | |
| Previous Owner | $7,913 | Unknown |
Property History
| Date | Event | Price | Change | Sq Ft Price |
|---|---|---|---|---|
| 07/11/2025 07/11/25 | Sold | $182,500 | +1.4% | $211 / Sq Ft |
| 06/09/2025 06/09/25 | Pending | -- | -- | -- |
| 06/03/2025 06/03/25 | For Sale | $180,000 | +27.7% | $208 / Sq Ft |
| 04/27/2022 04/27/22 | Sold | $141,000 | -4.1% | $163 / Sq Ft |
| 03/21/2022 03/21/22 | Pending | -- | -- | -- |
| 03/16/2022 03/16/22 | For Sale | $147,000 | +15.7% | $170 / Sq Ft |
| 06/11/2021 06/11/21 | Sold | $127,000 | -9.2% | $147 / Sq Ft |
| 04/28/2021 04/28/21 | Pending | -- | -- | -- |
| 04/22/2021 04/22/21 | For Sale | $139,900 | +39.9% | $162 / Sq Ft |
| 08/16/2019 08/16/19 | Sold | $100,000 | -13.0% | $116 / Sq Ft |
| 07/21/2019 07/21/19 | Pending | -- | -- | -- |
| 07/19/2019 07/19/19 | For Sale | $114,900 | -- | $133 / Sq Ft |
Tax History Compared to Growth
Tax History
| Year | Tax Paid | Tax Assessment Tax Assessment Total Assessment is a certain percentage of the fair market value that is determined by local assessors to be the total taxable value of land and additions on the property. | Land | Improvement |
|---|---|---|---|---|
| 2024 | $1,429 | $131,800 | $23,600 | $108,200 |
| 2023 | $1,331 | $124,600 | $23,600 | $101,000 |
| 2022 | $989 | $99,300 | $23,600 | $75,700 |
| 2021 | $817 | $87,500 | $23,600 | $63,900 |
| 2020 | $1,814 | $82,100 | $21,100 | $61,000 |
| 2019 | $1,769 | $79,100 | $11,500 | $67,600 |
| 2018 | $1,420 | $71,000 | $11,500 | $59,500 |
| 2017 | $1,415 | $70,500 | $11,500 | $59,000 |
| 2016 | $1,455 | $66,100 | $11,500 | $54,600 |
| 2014 | $1,491 | $74,300 | $21,500 | $52,800 |
| 2013 | $1,491 | $77,000 | $21,500 | $55,500 |
Agents Affiliated with this Home
-
Debra Brown-Nally

Seller's Agent in 2025
Debra Brown-Nally
Carpenter, REALTORS®
(317) 847-5830
65 in this area
197 Total Sales
-
M
Buyer's Agent in 2025
Mackensie Woods
F.C. Tucker Company
-
D
Seller's Agent in 2022
David Collins
Indy Crossroads Realty Group
-
S
Seller's Agent in 2019
Stephen Bradburn
Carpenter, REALTORS®
-
J
Buyer's Agent in 2019
Jim Trueblood
Trueblood Real Estate
-
J
Buyer Co-Listing Agent in 2019
Jocelyn Deal
eXp Realty, LLC
Map
Source: MIBOR Broker Listing Cooperative®
MLS Number: MBR21654838
APN: 41-08-11-033-133.000-009
- 1453 Churchill Rd
- 315 Schoolhouse Rd
- 1831 N Main St
- 174 Jordan Dr
- 110 Jordan Dr
- 753 Walnut St
- 1049-1051 Taurus Ct
- 977 Canary Creek Dr
- 1081 Torino Ln Unit 1083
- 850 Duane St
- 844 Mallory Pkwy
- 597 W Adams St
- 1159 Oak Leaf Rd
- 901 Mallory Pkwy
- 1006 Hurricane St
- 1119 Cobra Dr
- 350 W King St
- 351 Cincinnati St
- 2116 Galaxy Dr
- 1130 Cobra Dr
