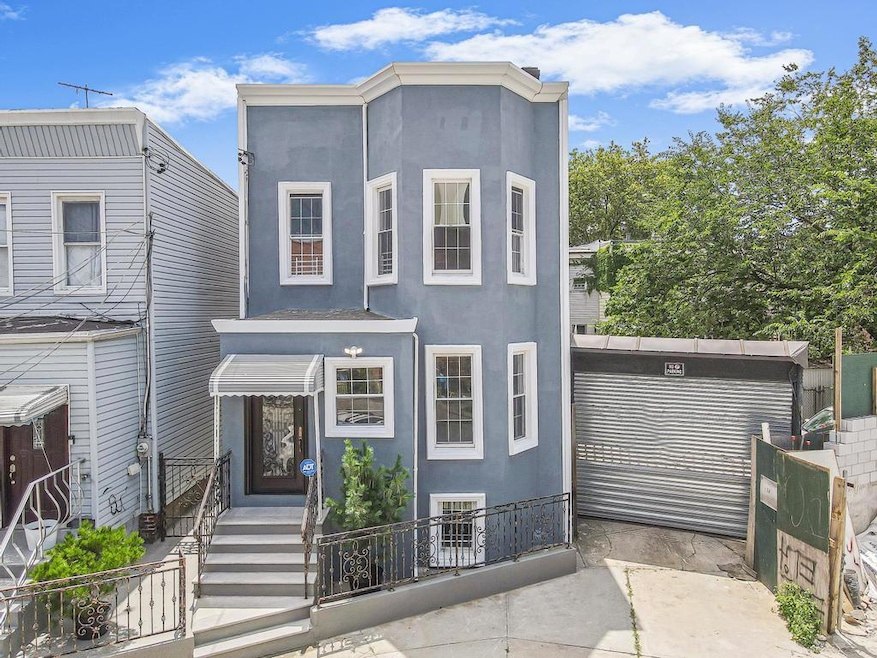
11-28 Welling Ct Astoria, NY 11102
Astoria NeighborhoodEstimated payment $8,020/month
Highlights
- A-Frame Home
- Property is near public transit
- Formal Dining Room
- I.S. 126Q Albert Shanker School Community School Rated A-
- Wood Flooring
- 1-minute walk to Hallets Cove Playground
About This Home
Welcome to this stunning two-family home, ideally situated in the heart of Astoria. Just moments from the NYC Water Taxi, Queens Borough Bridge, and iconic landmarks, this meticulously renovated residence boasts a wealth of luxurious upgrades, including top-tier materials, appliances, countertops, and cabinets. This captivating home offers a spacious layout with 6 bedrooms, 3 full bathrooms and 2 half bathrooms, an inviting open-concept living room, a dining room, and a modern kitchen. A fully finished attic and basement, complete with a separate entrance, provide versatile living spaces. Step onto the sizable balcony overlooking the enchanting backyard, or relax on the cozy patio on the first floor - perfect for unwinding and entertaining. Enjoy peace of mind with brand-new plumbing, electrical systems, siding, and windows. This property is conveniently positioned near Vernon Blvd and within walking distance to public transportation, parks, schools, grocery stores, restaurants, and more, making it an ideal choice for your next home.
Listing Agent
Elite Synergy Realty Inc Brokerage Phone: 516-492-3555 License #10311205876 Listed on: 05/22/2025
Co-Listing Agent
Elite Synergy Realty Inc Brokerage Phone: 516-492-3555 License #10401357464
Property Details
Home Type
- Multi-Family
Est. Annual Taxes
- $3,886
Year Built
- Built in 1925 | Remodeled in 2022
Lot Details
- 2,212 Sq Ft Lot
- Lot Dimensions are 28x79
Parking
- On-Street Parking
Home Design
- Duplex
- A-Frame Home
- Frame Construction
- Vinyl Siding
- Stucco
Interior Spaces
- Chandelier
- Formal Dining Room
- Wood Flooring
- Finished Basement
- Walk-Out Basement
- Eat-In Kitchen
Bedrooms and Bathrooms
- 6 Bedrooms
- 3 Full Bathrooms
Location
- Property is near public transit
Schools
- Ps 171 Peter G Van Alst Elementary School
- Albert Shanker Sch-Visual/Perf Arts Middle School
- Long Island City High School
Utilities
- Cooling System Mounted To A Wall/Window
- Baseboard Heating
- Heating System Uses Natural Gas
Listing and Financial Details
- Legal Lot and Block 54 / 506
- Assessor Parcel Number 00506-0054
Community Details
Recreation
- Park
Additional Features
- 2 Units
- 2 Separate Gas Meters
Map
Home Values in the Area
Average Home Value in this Area
Tax History
| Year | Tax Paid | Tax Assessment Tax Assessment Total Assessment is a certain percentage of the fair market value that is determined by local assessors to be the total taxable value of land and additions on the property. | Land | Improvement |
|---|---|---|---|---|
| 2024 | $3,886 | $19,348 | $3,913 | $15,435 |
| 2023 | $3,886 | $19,348 | $3,671 | $15,677 |
| 2022 | $3,826 | $77,400 | $13,980 | $63,420 |
| 2021 | $3,808 | $70,800 | $13,980 | $56,820 |
| 2020 | $3,614 | $60,900 | $13,980 | $46,920 |
| 2019 | $3,373 | $52,140 | $13,980 | $38,160 |
| 2018 | $3,287 | $16,123 | $6,138 | $9,985 |
| 2017 | $3,256 | $15,972 | $8,344 | $7,628 |
| 2016 | $3,014 | $15,972 | $8,344 | $7,628 |
| 2015 | $1,817 | $14,230 | $7,430 | $6,800 |
| 2014 | $1,817 | $13,436 | $5,959 | $7,477 |
Property History
| Date | Event | Price | Change | Sq Ft Price |
|---|---|---|---|---|
| 05/22/2025 05/22/25 | For Sale | $1,450,000 | -- | -- |
Purchase History
| Date | Type | Sale Price | Title Company |
|---|---|---|---|
| Deed | $840,000 | -- | |
| Deed | $840,000 | -- | |
| Deed | $1,060,471 | -- | |
| Deed | $1,060,471 | -- | |
| Deed | $6,000,000 | -- | |
| Deed | $6,000,000 | -- | |
| Interfamily Deed Transfer | -- | -- | |
| Interfamily Deed Transfer | -- | -- | |
| Bargain Sale Deed | $273,500 | Stewart Title Insurance Co | |
| Bargain Sale Deed | $273,500 | Stewart Title Insurance Co | |
| Interfamily Deed Transfer | $45,000 | Commonwealth Land Title Ins | |
| Interfamily Deed Transfer | -- | Commonwealth Land Title Ins |
Mortgage History
| Date | Status | Loan Amount | Loan Type |
|---|---|---|---|
| Open | $1,077,350 | Purchase Money Mortgage | |
| Closed | $1,077,350 | Purchase Money Mortgage | |
| Previous Owner | $4,000,000 | Purchase Money Mortgage | |
| Previous Owner | $600,000 | No Value Available | |
| Previous Owner | $468,000 | No Value Available | |
| Previous Owner | $58,500 | No Value Available | |
| Previous Owner | $275,000 | No Value Available | |
| Previous Owner | $252,000 | FHA |
Similar Homes in the area
Source: OneKey® MLS
MLS Number: 866086
APN: 00506-0054
- 11-28 Welling Ct
- 11-38 30th Rd
- 30-05 Vernon Blvd Unit 2C
- 30-05 Vernon Blvd Unit 5-D
- 30-05 Vernon Blvd Unit 3-A
- 30-05 Vernon Blvd Unit 2H
- 30-05 Vernon Blvd Unit 5-F
- 30-05 Vernon Blvd Unit 2-D
- 30-05 Vernon Blvd Unit 2-B
- 30-05 Vernon Blvd Unit 7-A
- 30-05 Vernon Blvd Unit 3-I
- 30-05 Vernon Blvd Unit 4-F
- 30-05 Vernon Blvd Unit 7E
- 30-05 Vernon Blvd Unit 3G
- 30-05 Vernon Blvd Unit 5E
- 30-05 Vernon Blvd Unit 2-F
- 30-05 Vernon Blvd Unit 6-F
- 30-05 Vernon Blvd Unit 3-B
- 30-05 Vernon Blvd Unit PH-I
- 30-05 Vernon Blvd Unit 5-G
