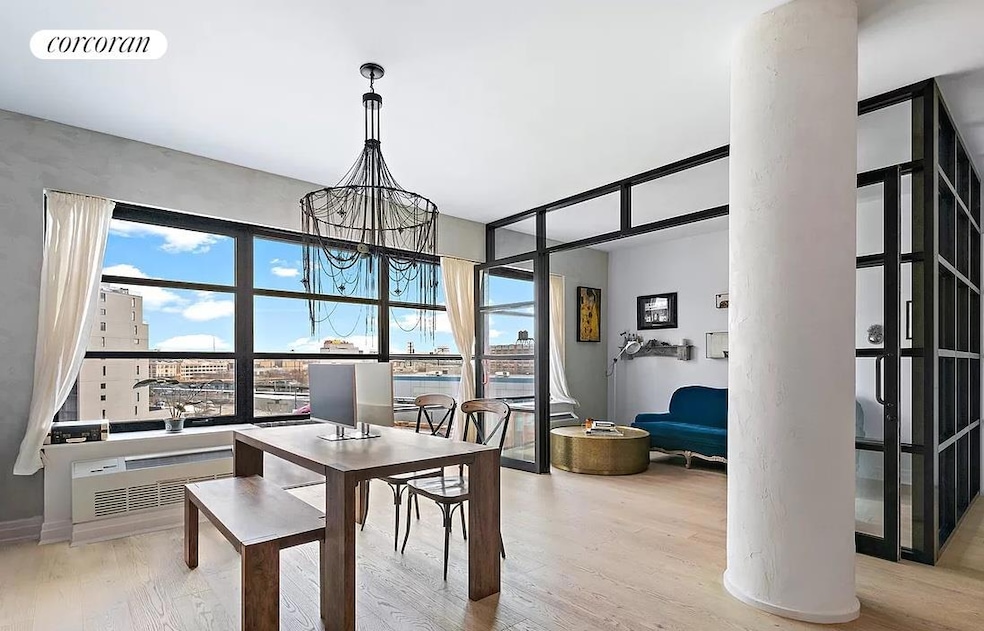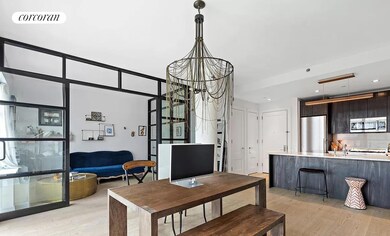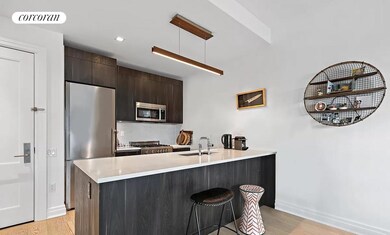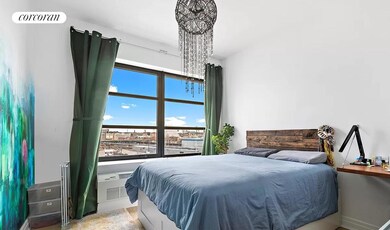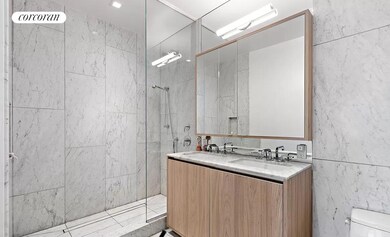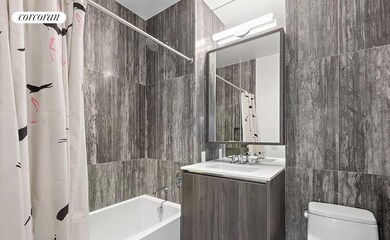11-51 47th Ave Unit 7F Long Island City, NY 11101
Hunters Point NeighborhoodHighlights
- Rooftop Deck
- 1-minute walk to 21 Street
- Children's Playroom
- P.S./I.S. 78Q Early Childhood Center Rated A
- City View
- 4-minute walk to Murray Playground
About This Home
Welcome to the Jackson, a full-service condominium building at the center of Long Island City.
This expansive two bedroom two bathroom condo is as luxurious as it is spacious, featuring 9.6 ft ceilings, large loft-like windows, Liebherr refrigerator, Bertazzoni stove, Bosch dishwasher, washer and dryer in the unit, custom Italian cabinetry, Caesar stone countertops, and backsplashes, and large format White Carrera and Stormy Travertine natural stone bathrooms. The second bedroom is converted into a glass room that makes the living space as open as possible.
This home is on the 7th floor with sweeping iconic views of the MoMa PS1 Museum. This spectacular home glimmers with endless hits of natural light. The panoramic floor plan functions in perfect harmony with the skyline, facilitating the urban lifestyle while blending in remarkable industrial interior design.
The building features an attended lobby, a sophisticated lounge, a roof terrace with panoramic Manhattan skyline views, a fitness center, a children's playroom, and a parking garage. Lucky residents are just stepping away from Trade Joe's, Target, MOMA PS1, galleries, and restaurants. A short walk to Murray Park and Gantry State Park Waterfront.
Steps to G, E, M, 7 subway stations, one-stop to Manhattan. Super Convenient!!!
It is an occupied unit so the images shown are original before current occupancy. Board application required. Pets case-by-case basis. Virtual Tour/In-person showing is by appointment only and at least 24 hours ahead notice.
Condo Details
Home Type
- Condominium
Year Built
- Built in 2016
Parking
- Garage
Interior Spaces
- 939 Sq Ft Home
- City Views
Bedrooms and Bathrooms
- 2 Bedrooms
- 2 Full Bathrooms
Laundry
- Laundry in unit
- Washer Dryer Allowed
- Washer Hookup
Additional Features
- East Facing Home
- No Cooling
Listing and Financial Details
- Property Available on 6/6/25
- Legal Lot and Block 1137 / 00056
Community Details
Overview
- 56 Units
- High-Rise Condominium
- The Jackson Condos
- Long Island City Subdivision
- 11-Story Property
Amenities
- Rooftop Deck
- Children's Playroom
- Bike Room
Map
Source: Real Estate Board of New York (REBNY)
MLS Number: RLS20024968
- 13-33 Jackson Ave Unit 5-F
- 13-33 Jackson Ave Unit PH-B
- 13-33 Jackson Ave Unit 4-C
- 13-33 Jackson Ave Unit 8-E
- 13-11 Jackson Ave Unit 2B
- 13-11 Jackson Ave Unit 2A
- 1311 Jackson Ave Unit 7D
- 22-18 Jackson Ave Unit 801
- 22-18 Jackson Ave Unit 201
- 22-18 Jackson Ave Unit 407
- 11-36 45th Rd Unit 408A
- 11-36 45th Rd Unit 607B
- 11-36 45th Rd Unit 502B
- 11-36 45th Rd Unit 606A
- 11-36 45th Rd Unit 503A
- 11-36 45th Rd Unit 401A
- 11-36 45th Rd Unit 308A
- 11-36 45th Rd Unit 605B
- 11-36 45th Rd Unit 601A
- 11-36 45th Rd Unit 303A
