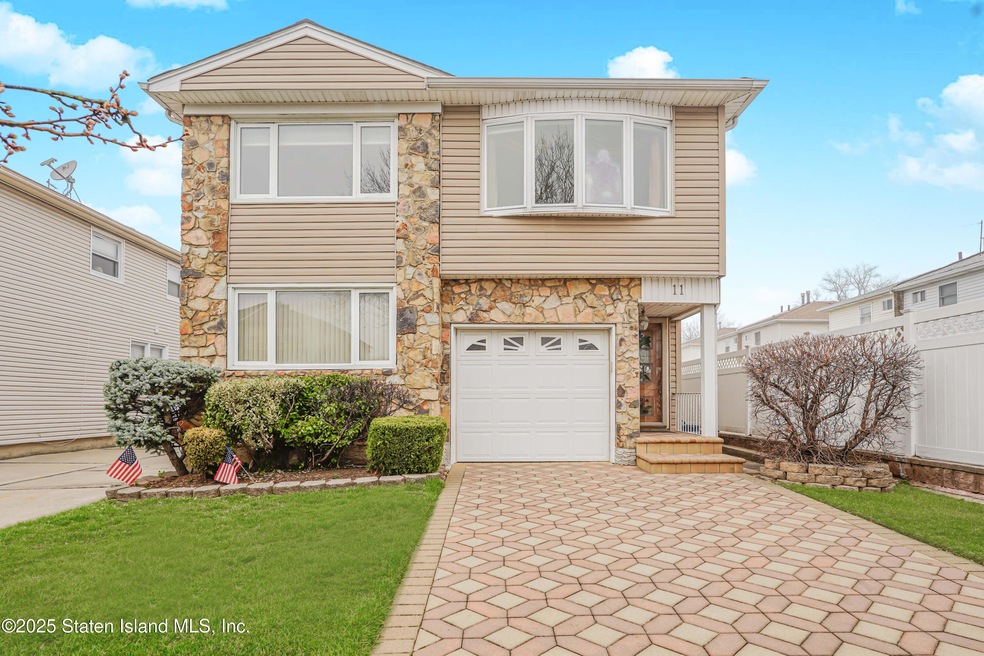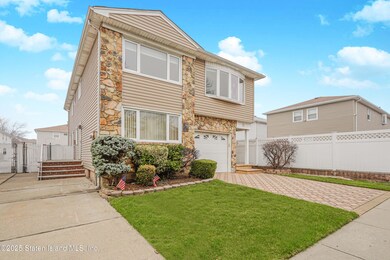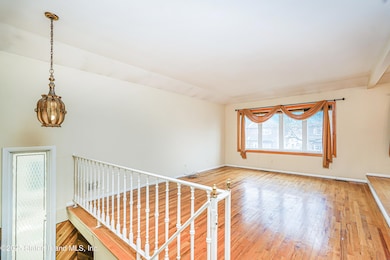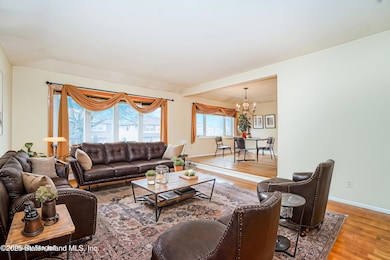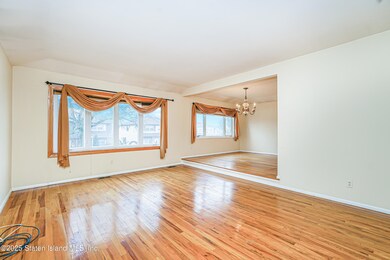
11 Adlai Cir Staten Island, NY 10312
Eltingville NeighborhoodEstimated payment $5,971/month
Highlights
- 1 Car Attached Garage
- Eat-In Kitchen
- Cooling Available
- P.S. 42 The Eltingville School Rated A
- Back, Front, and Side Yard
- Living Room
About This Home
Welcome to 11 Adali Circle. Opportunity knocks, this spacious 2 family high ranch sits on quiet tree line street and has endless opportunities. Main House: offers hardwood floors throughout 3 Bedrooms, 3 baths living room, dining room, eat in kitchen. 1st floor main house also has a Large family room with wood burning fireplace, 1/2 bath and sliding door to private backyard. Full unfinished basement. Apartment:Ground floor side entrance. There is also access to the apartment from inside the family room in the main house. 2 bedrooms, living room, eat in kitchen, full bathroom and large storage room. Don't miss out on this one call today.
Property Details
Home Type
- Multi-Family
Est. Annual Taxes
- $8,393
Year Built
- Built in 1970
Lot Details
- 4,100 Sq Ft Lot
- Lot Dimensions are 26x51
- Fenced
- Back, Front, and Side Yard
Parking
- 1 Car Attached Garage
- On-Street Parking
- Off-Street Parking
Home Design
- Duplex
- Vinyl Siding
Interior Spaces
- 2,652 Sq Ft Home
- 2-Story Property
- Living Room
- Eat-In Kitchen
Bedrooms and Bathrooms
- 5 Bedrooms
- Primary Bathroom is a Full Bathroom
Utilities
- Cooling Available
- Forced Air Heating System
- Heating System Uses Natural Gas
- 220 Volts
Listing and Financial Details
- Legal Lot and Block 0115 / 05619
- Assessor Parcel Number 05619-0115
Map
Home Values in the Area
Average Home Value in this Area
Tax History
| Year | Tax Paid | Tax Assessment Tax Assessment Total Assessment is a certain percentage of the fair market value that is determined by local assessors to be the total taxable value of land and additions on the property. | Land | Improvement |
|---|---|---|---|---|
| 2024 | $7,443 | $49,080 | $9,612 | $39,468 |
| 2023 | $7,055 | $41,328 | $9,963 | $31,365 |
| 2022 | $6,630 | $44,220 | $10,920 | $33,300 |
| 2021 | $7,199 | $44,400 | $10,920 | $33,480 |
| 2020 | $6,765 | $44,220 | $10,920 | $33,300 |
| 2019 | $6,234 | $42,720 | $10,920 | $31,800 |
| 2018 | $5,744 | $34,440 | $10,920 | $23,520 |
| 2017 | $6,334 | $35,424 | $10,432 | $24,992 |
| 2016 | $5,845 | $33,708 | $9,482 | $24,226 |
| 2015 | $4,906 | $31,800 | $8,056 | $23,744 |
| 2014 | $4,906 | $30,000 | $9,120 | $20,880 |
Property History
| Date | Event | Price | Change | Sq Ft Price |
|---|---|---|---|---|
| 04/11/2025 04/11/25 | Pending | -- | -- | -- |
| 03/21/2025 03/21/25 | For Sale | $950,000 | -- | $358 / Sq Ft |
Purchase History
| Date | Type | Sale Price | Title Company |
|---|---|---|---|
| Bargain Sale Deed | -- | Bonfa Stephen |
Similar Homes in the area
Source: Staten Island Multiple Listing Service
MLS Number: 2501444
APN: 05619-0115
- 434 Pompey Ave
- 11 Adlai Cir
- 41 Bent St
- 31 Ray St
- 1061 Arden Ave
- 26 Mott St
- 1099 Arden Ave
- 79 Jeanette Ave
- 717 Annadale Rd
- 15 Jeanette Ave
- 95 Lorraine Ave
- 76 Lorraine Ave
- 86 Serrell Ave
- 49 Endview St
- 51 Village Ln Unit A
- 14 Village Ln Unit B
- 73 Serrell Ave
- 50 Chesebrough St
- 20 Edgegrove Ave
- 229 Mosely Ave
