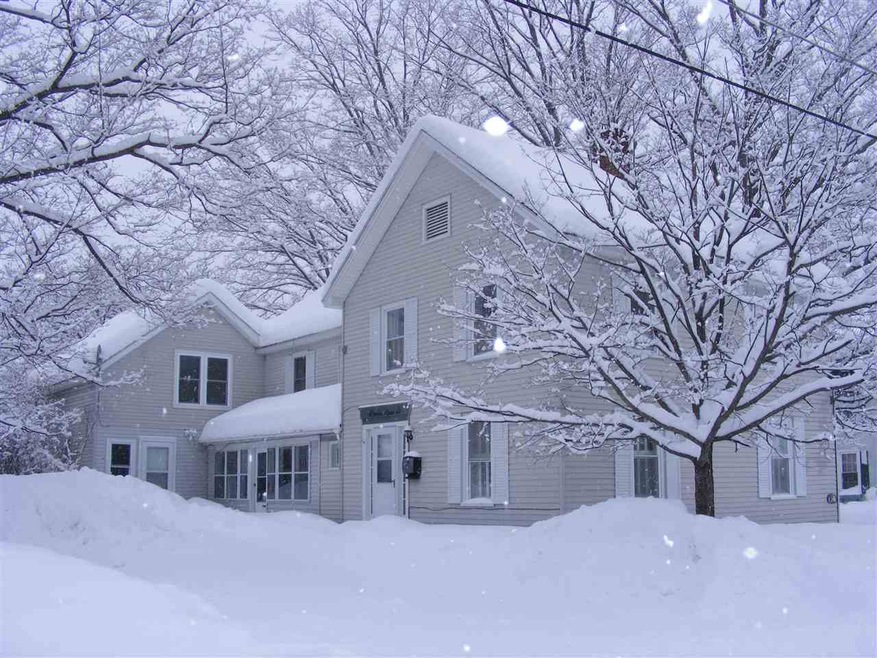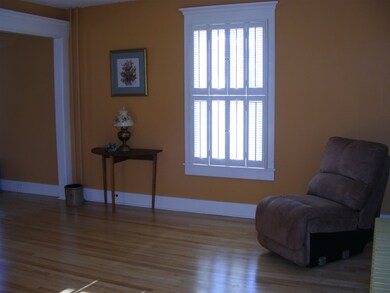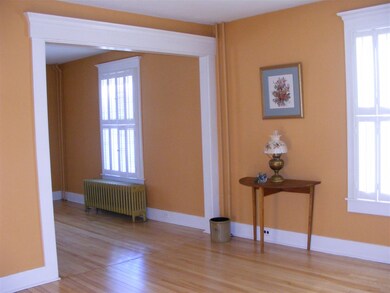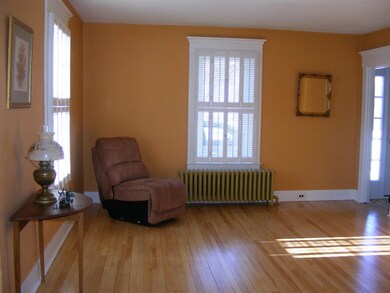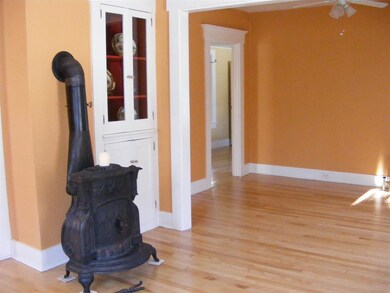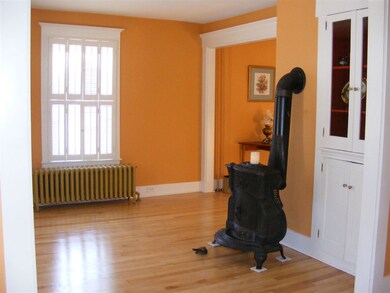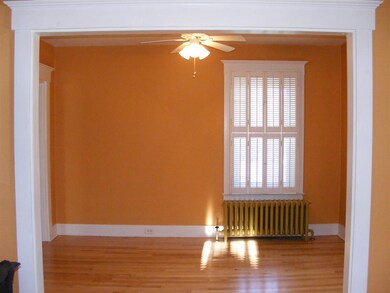
11 Alpine St Gorham, NH 03581
Highlights
- Wood Flooring
- Double Oven
- Woodwork
- New Englander Architecture
- Enclosed patio or porch
- 2-minute walk to Mt Washington State Park
About This Home
As of April 2018Well-cared for home in the heart of Gorham! Gleaming hardwood flooring, 1st floor recently sanded and refinished. Nice lay-out and plenty of room for the whole family. Built-in hutches, lots of closets, storage rooms and book cases. The first floor has a living room, office area, dining room, kitchen, year-round sunroom, 1/2 bath and shop. The shop area used to be a garage, could be converted back. Lovely year-round sunroom in the back of the house. 3-4 bedrooms and a full bath on the 2nd floor, 2 staircases. The large master bedroom has a woodstove and a Rinnai heater. Large bathroom on the 2nd level with large walk-in shower and stackable washer/dryer. There is also a washer/dryer in the basement. Enclosed 3 season porch. There is also a well on the property for watering the grass/flowers or washing your vehicles. Walk to schools, parks, stores, church's, etc.
Last Agent to Sell the Property
RE/MAX Northern Edge Realty LLC License #057293 Listed on: 03/14/2018

Home Details
Home Type
- Single Family
Est. Annual Taxes
- $4,026
Year Built
- Built in 1870
Lot Details
- 0.31 Acre Lot
- Level Lot
- Property is zoned RA
Parking
- Paved Parking
Home Design
- New Englander Architecture
- Stone Foundation
- Wood Frame Construction
- Shingle Roof
- Vinyl Siding
Interior Spaces
- 2-Story Property
- Woodwork
- Blinds
- Dining Area
- Wood Flooring
Kitchen
- Double Oven
- Electric Cooktop
- Microwave
- Freezer
- Dishwasher
Bedrooms and Bathrooms
- 3 Bedrooms
Laundry
- Laundry on upper level
- Dryer
- Washer
Basement
- Connecting Stairway
- Interior Basement Entry
Outdoor Features
- Enclosed patio or porch
Schools
- Edward Fenn Elementary School
- Gorham Middle School
- Gorham High School
Utilities
- Hot Water Heating System
- Heating System Uses Gas
- Heating System Uses Oil
- 100 Amp Service
- Dug Well
Listing and Financial Details
- Tax Lot 148
Ownership History
Purchase Details
Home Financials for this Owner
Home Financials are based on the most recent Mortgage that was taken out on this home.Purchase Details
Similar Home in Gorham, NH
Home Values in the Area
Average Home Value in this Area
Purchase History
| Date | Type | Sale Price | Title Company |
|---|---|---|---|
| Warranty Deed | $135,000 | -- | |
| Deed | -- | -- |
Mortgage History
| Date | Status | Loan Amount | Loan Type |
|---|---|---|---|
| Open | $136,363 | Purchase Money Mortgage |
Property History
| Date | Event | Price | Change | Sq Ft Price |
|---|---|---|---|---|
| 06/26/2025 06/26/25 | Price Changed | $299,000 | -3.2% | $112 / Sq Ft |
| 06/11/2025 06/11/25 | For Sale | $309,000 | +128.9% | $116 / Sq Ft |
| 04/30/2018 04/30/18 | Sold | $135,000 | -6.8% | $55 / Sq Ft |
| 03/25/2018 03/25/18 | Pending | -- | -- | -- |
| 03/14/2018 03/14/18 | For Sale | $144,900 | -- | $59 / Sq Ft |
Tax History Compared to Growth
Tax History
| Year | Tax Paid | Tax Assessment Tax Assessment Total Assessment is a certain percentage of the fair market value that is determined by local assessors to be the total taxable value of land and additions on the property. | Land | Improvement |
|---|---|---|---|---|
| 2024 | $6,725 | $237,700 | $20,700 | $217,000 |
| 2023 | $5,836 | $237,700 | $20,700 | $217,000 |
| 2022 | $5,764 | $237,700 | $20,700 | $217,000 |
| 2021 | $4,222 | $118,600 | $20,000 | $98,600 |
| 2020 | $3,777 | $118,600 | $20,000 | $98,600 |
| 2019 | $4,005 | $118,600 | $20,000 | $98,600 |
| 2018 | $4,330 | $118,600 | $20,000 | $98,600 |
| 2017 | $4,026 | $118,600 | $20,000 | $98,600 |
| 2014 | $3,412 | $111,200 | $27,900 | $83,300 |
| 2010 | $3,200 | $133,600 | $27,600 | $106,000 |
Agents Affiliated with this Home
-

Seller's Agent in 2025
Jennifer Stewart
RE/MAX
(603) 723-4215
92 in this area
389 Total Sales
-

Buyer's Agent in 2018
Margaret Jones
Badger Peabody & Smith Realty/Littleton
(508) 344-8888
1 in this area
85 Total Sales
Map
Source: PrimeMLS
MLS Number: 4680896
APN: GORH-000005-000000-000148-U000000
- 13 Jewel St
- 27 Androscoggin St
- 55 Main St
- 37 Androscoggin St
- 18 Corbin Ave
- 31 Glen Rd
- 4 Power House Acres Rd
- 5 Bell St
- 21 Promenade St
- 39 Washington St
- 0 Dublin St
- 14 Dublin St
- 113 Glen Rd
- 14 Memory Ln
- 64 Evans St
- 141 Lancaster Rd Unit TRLR 9
- 141 Lancaster Rd Unit TRLR 20
- 141 Lancaster Rd Unit 4
- 141 Lancaster Rd Unit 24
- 215 & 221 Main St
