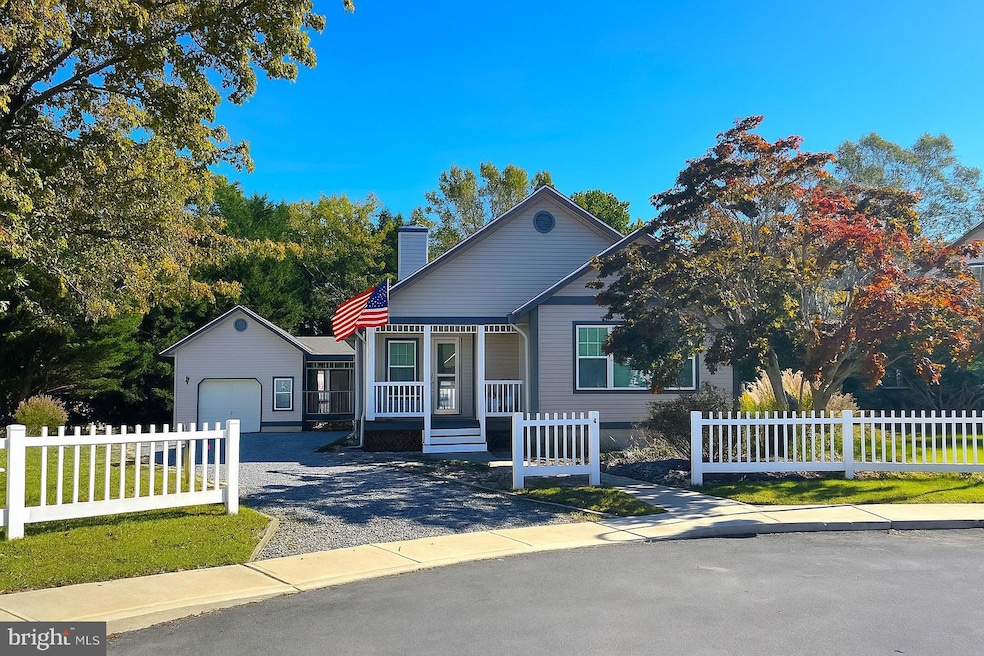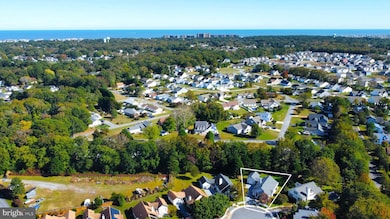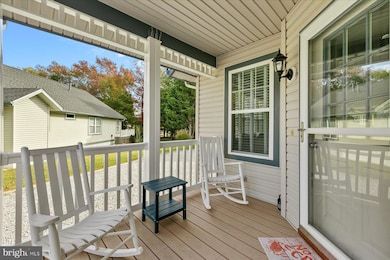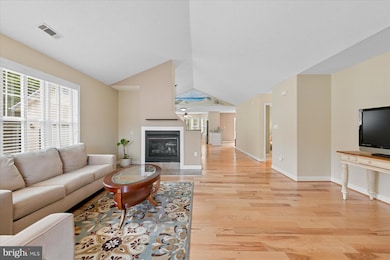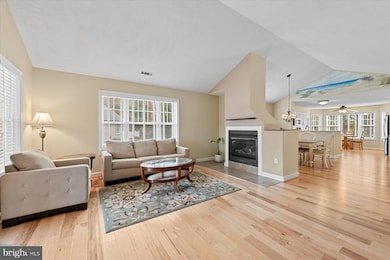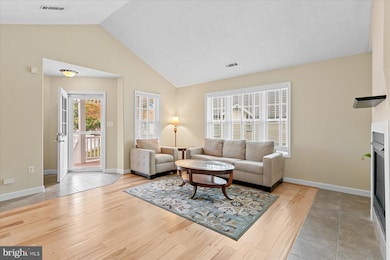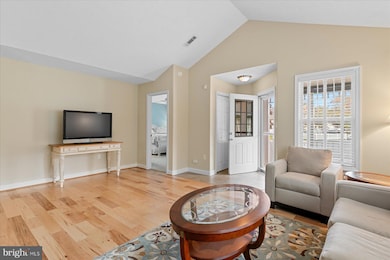11 Amandas Ct Ocean View, DE 19970
Estimated payment $3,265/month
Highlights
- Open Floorplan
- Coastal Architecture
- Vaulted Ceiling
- Lord Baltimore Elementary School Rated A-
- Deck
- Backs to Trees or Woods
About This Home
Beautifully updated and just two miles from the beach, this charming home sits on one of the most private lots in Savannah’s Landing and offers the perfect blend of comfort and coastal style. Designed for easy one-level living, it features an open floor plan where the living room flows seamlessly into the dining area and a spacious, updated kitchen complete with granite countertops, crisp white cabinetry, tile backsplash, and stainless steel appliances. Just off the kitchen, a versatile family room—often converted to a third bedroom in similar homes—features sliding glass doors that open to a large sun deck, perfect for relaxing or entertaining outdoors. With vaulted ceilings and abundant natural light, the home feels bright and airy throughout. The primary suite offers two walk-in closets and a beautifully updated bath with dual sinks and a walk-in shower. A generous guest bedroom, a second full bath with an upgraded vanity, and a convenient laundry room complete the interior. Enjoy morning coffee on the screened porch and unwind in the evening on the deck or patio overlooking a spacious, tree-lined yard that ensures privacy. The oversized garage provides plenty of storage for all your beach gear, and the outdoor shower makes rinsing off after a day in the sand a breeze. Offered partially furnished, this home is move-in ready and ideal as a year-round residence, vacation retreat, or rental property. Tucked away on a quiet cul-de-sac in one of Ocean View’s most sought-after communities—and just steps from the pool, tennis, and pickleball courts—this home offers the perfect setting for your next chapter at the beach.
Listing Agent
(302) 542-3917 leslie@lesliekopp.com Long & Foster Real Estate, Inc. License #RA-0003421 Listed on: 10/28/2025

Co-Listing Agent
(302) 245-5223 christi@lesliekopp.com Long & Foster Real Estate, Inc. License #RS-0023120
Home Details
Home Type
- Single Family
Est. Annual Taxes
- $2,047
Year Built
- Built in 1999
Lot Details
- 8,712 Sq Ft Lot
- Lot Dimensions are 39.00 x 158.00
- Cul-De-Sac
- Decorative Fence
- Backs to Trees or Woods
- Property is zoned TN
HOA Fees
- $116 Monthly HOA Fees
Parking
- 1 Car Attached Garage
- 5 Driveway Spaces
- Parking Storage or Cabinetry
- Front Facing Garage
- Garage Door Opener
Home Design
- Coastal Architecture
- Block Foundation
- Frame Construction
- Stick Built Home
Interior Spaces
- 1,633 Sq Ft Home
- Property has 1 Level
- Open Floorplan
- Partially Furnished
- Vaulted Ceiling
- Ceiling Fan
- Gas Fireplace
- Window Treatments
- Family Room Off Kitchen
- Combination Kitchen and Dining Room
Kitchen
- Eat-In Kitchen
- Electric Oven or Range
- Built-In Microwave
- Dishwasher
- Stainless Steel Appliances
- Upgraded Countertops
- Disposal
Flooring
- Wood
- Carpet
Bedrooms and Bathrooms
- 2 Main Level Bedrooms
- En-Suite Bathroom
- Walk-In Closet
- 2 Full Bathrooms
- Bathtub with Shower
- Walk-in Shower
Laundry
- Laundry Room
- Dryer
- Washer
Outdoor Features
- Outdoor Shower
- Deck
- Screened Patio
- Porch
Utilities
- Central Air
- Heat Pump System
- Heating System Powered By Leased Propane
- Electric Water Heater
Listing and Financial Details
- Tax Lot 84
- Assessor Parcel Number 134-13.00-1984.00
Community Details
Overview
- $300 Capital Contribution Fee
- Association fees include common area maintenance, management, pool(s)
- Savannahs Landing Subdivision
- Property Manager
Recreation
- Indoor Tennis Courts
- Community Playground
- Community Pool
Map
Home Values in the Area
Average Home Value in this Area
Tax History
| Year | Tax Paid | Tax Assessment Tax Assessment Total Assessment is a certain percentage of the fair market value that is determined by local assessors to be the total taxable value of land and additions on the property. | Land | Improvement |
|---|---|---|---|---|
| 2025 | $977 | $22,450 | $3,000 | $19,450 |
| 2024 | $928 | $22,450 | $3,000 | $19,450 |
| 2023 | $927 | $22,450 | $3,000 | $19,450 |
| 2022 | $912 | $22,450 | $3,000 | $19,450 |
| 2021 | $885 | $22,450 | $3,000 | $19,450 |
| 2020 | $844 | $22,450 | $3,000 | $19,450 |
| 2019 | $841 | $22,450 | $3,000 | $19,450 |
| 2018 | $849 | $22,450 | $0 | $0 |
| 2017 | $856 | $22,450 | $0 | $0 |
| 2016 | $754 | $22,450 | $0 | $0 |
| 2015 | $777 | $22,450 | $0 | $0 |
| 2014 | $766 | $22,450 | $0 | $0 |
Property History
| Date | Event | Price | List to Sale | Price per Sq Ft |
|---|---|---|---|---|
| 10/28/2025 10/28/25 | For Sale | $565,000 | -- | $346 / Sq Ft |
Source: Bright MLS
MLS Number: DESU2099064
APN: 134-13.00-1984.00
- 0 Ogre (Lot 9) Dr
- 4 Oceanwillow Dr
- 0 Bauska Dr (Lot 12)
- 32837 Bauska Dr
- Lot 12 Bauska Dr
- 8 Bay Pine Dr
- 38446 Velta Dr
- 32818 Venta Dr
- 32706 E Riga Dr
- Lot 9 Ogre Dr
- 2 Cromwell Dr
- 17 Mary Elizabeth Dr
- 36016 Jackson St
- 36028 Jackson St
- 19 Kent Ave
- 17 Kent Ave
- 15 Kent Ave
- 15114 Tranquility Ln
- 36025 Jackson St
- 36031 Jackson St
- 32837 Bauska Dr
- 34152 Gooseberry Ave
- 13 Basin Cove Way Unit T82L
- 70 Atlantic Ave Unit 70 Atlantic
- 761 Salt Pond Rd Unit A
- 33718 Chatham Way
- 330 Garfield Extension
- 35802 Atlantic Ave
- 39633 Round Robin Way Unit 2602
- 13 Hull Ln Unit 2
- 37323 Kestrel Way
- 117 Chandler Way
- 34490 Virginia Dr
- 36599 Calm Water Dr
- 23525 E Gate Dr
- 30475 Madeira Ln
- 38035 Cross Gate Rd
- 35014 Sunfish Ln
- 31640 Raegans Way
- 30381 Crowley Dr Unit 302
