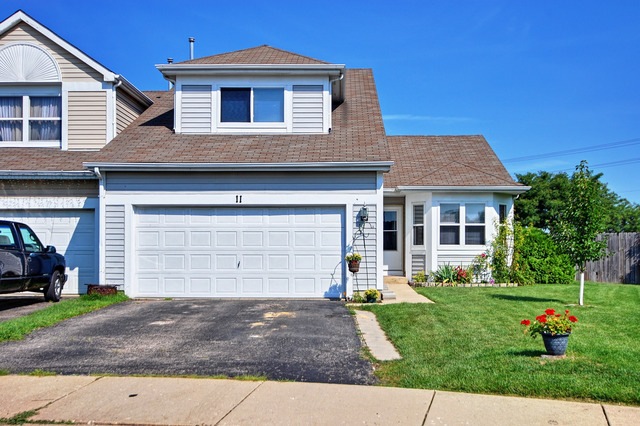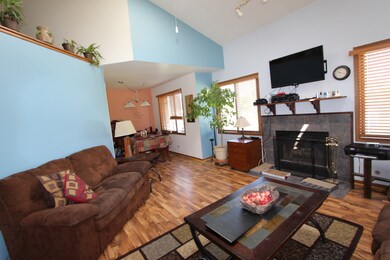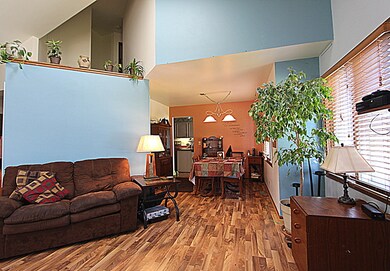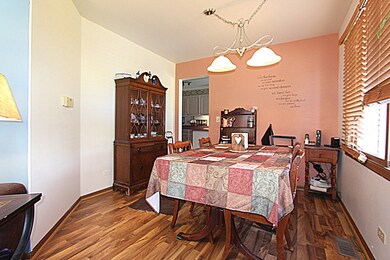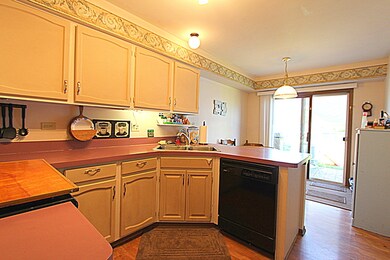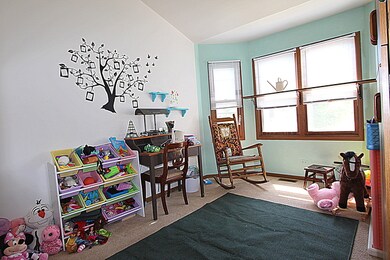
11 Andover Ct South Elgin, IL 60177
Estimated Value: $279,000 - $319,000
Highlights
- Vaulted Ceiling
- End Unit
- Fenced Yard
- South Elgin High School Rated A-
- Den
- Cul-De-Sac
About This Home
As of August 2017BEAUTIFUL Fairchild model on premium cul-de-sac lot! The living room features vaulted ceiling, skylights and a fireplace to enjoy on those cool relaxing evenings. The kitchen has a separate eating area with sliding glass doors that leads you to a a brick paver patio. Roomy den on main level can be used as a nice reading room, play room or even an extra bedroom. Master bedroom has a walk in closet. The back yard is fully fence in with a wrought iron fence. The home is surrounded by lovely perennials that will give you beautiful flowers throughout the spring and summer season. Full basement with a water softener and a newer hot water heater. The full basement can be finished for even more space in the large 1700 sq ft home. Great location to shopping, dining and schools!
Last Agent to Sell the Property
Berkshire Hathaway HomeServices Starck Real Estate License #471001262 Listed on: 06/09/2017

Last Buyer's Agent
Agata Nickowska
Keller Williams Success Realty

Townhouse Details
Home Type
- Townhome
Est. Annual Taxes
- $6,554
Year Built
- 1992
Lot Details
- End Unit
- Cul-De-Sac
- Southern Exposure
- Fenced Yard
Parking
- Attached Garage
- Garage Transmitter
- Garage Door Opener
- Driveway
- Parking Included in Price
- Garage Is Owned
Home Design
- Slab Foundation
- Asphalt Shingled Roof
- Vinyl Siding
Interior Spaces
- Walk-In Closet
- Vaulted Ceiling
- Skylights
- Wood Burning Fireplace
- Den
- Unfinished Basement
- Basement Fills Entire Space Under The House
Kitchen
- Breakfast Bar
- Oven or Range
- Dishwasher
- Disposal
Laundry
- Laundry on main level
- Dryer
- Washer
Home Security
Outdoor Features
- Brick Porch or Patio
Utilities
- Forced Air Heating and Cooling System
- Heating System Uses Gas
Listing and Financial Details
- Homeowner Tax Exemptions
Community Details
Pet Policy
- Pets Allowed
Security
- Storm Screens
Ownership History
Purchase Details
Home Financials for this Owner
Home Financials are based on the most recent Mortgage that was taken out on this home.Purchase Details
Home Financials for this Owner
Home Financials are based on the most recent Mortgage that was taken out on this home.Purchase Details
Home Financials for this Owner
Home Financials are based on the most recent Mortgage that was taken out on this home.Purchase Details
Home Financials for this Owner
Home Financials are based on the most recent Mortgage that was taken out on this home.Similar Homes in South Elgin, IL
Home Values in the Area
Average Home Value in this Area
Purchase History
| Date | Buyer | Sale Price | Title Company |
|---|---|---|---|
| Mcntogomery Kentavia M | $170,000 | Attorneys Title Guaranty Fun | |
| Nelson Rebecca L | $124,000 | Pntn | |
| Majure Bryan J | $200,000 | First American Title | |
| Mosley Rodney L | -- | First American Title |
Mortgage History
| Date | Status | Borrower | Loan Amount |
|---|---|---|---|
| Open | Mcntogomery Kentavia M | $166,920 | |
| Previous Owner | Nelson Rebecca L | $99,200 | |
| Previous Owner | Majure Bryan J | $160,000 | |
| Previous Owner | Mosley Rodney L | $205,453 | |
| Previous Owner | Mosley Rodney L | $159,616 |
Property History
| Date | Event | Price | Change | Sq Ft Price |
|---|---|---|---|---|
| 08/15/2017 08/15/17 | Sold | $170,000 | -5.5% | $96 / Sq Ft |
| 06/18/2017 06/18/17 | Pending | -- | -- | -- |
| 06/09/2017 06/09/17 | For Sale | $179,900 | +45.1% | $102 / Sq Ft |
| 12/06/2013 12/06/13 | Sold | $124,000 | -1.6% | $70 / Sq Ft |
| 05/09/2013 05/09/13 | Pending | -- | -- | -- |
| 04/24/2013 04/24/13 | Price Changed | $126,000 | -1.6% | $72 / Sq Ft |
| 04/16/2013 04/16/13 | Price Changed | $128,000 | -1.5% | $73 / Sq Ft |
| 03/23/2013 03/23/13 | For Sale | $130,000 | +4.8% | $74 / Sq Ft |
| 02/17/2013 02/17/13 | Off Market | $124,000 | -- | -- |
| 02/14/2013 02/14/13 | For Sale | $130,000 | 0.0% | $74 / Sq Ft |
| 02/06/2013 02/06/13 | Pending | -- | -- | -- |
| 01/31/2013 01/31/13 | For Sale | $130,000 | -- | $74 / Sq Ft |
Tax History Compared to Growth
Tax History
| Year | Tax Paid | Tax Assessment Tax Assessment Total Assessment is a certain percentage of the fair market value that is determined by local assessors to be the total taxable value of land and additions on the property. | Land | Improvement |
|---|---|---|---|---|
| 2023 | $6,554 | $86,115 | $15,832 | $70,283 |
| 2022 | $6,241 | $78,522 | $14,436 | $64,086 |
| 2021 | $5,871 | $73,413 | $13,497 | $59,916 |
| 2020 | $5,690 | $70,084 | $12,885 | $57,199 |
| 2019 | $5,475 | $66,760 | $12,274 | $54,486 |
| 2018 | $5,362 | $62,892 | $11,563 | $51,329 |
| 2017 | $5,090 | $59,455 | $10,931 | $48,524 |
| 2016 | $4,839 | $55,158 | $10,141 | $45,017 |
| 2015 | -- | $50,557 | $9,295 | $41,262 |
| 2014 | -- | $49,933 | $9,180 | $40,753 |
| 2013 | -- | $51,250 | $9,422 | $41,828 |
Agents Affiliated with this Home
-
Nancy Christensen

Seller's Agent in 2017
Nancy Christensen
Berkshire Hathaway HomeServices Starck Real Estate
(847) 888-5800
45 Total Sales
-

Buyer's Agent in 2017
Agata Nickowska
Keller Williams Success Realty
(630) 888-2542
-
Kelly Schmidt

Seller's Agent in 2013
Kelly Schmidt
Coldwell Banker Realty
(630) 338-2049
305 Total Sales
Map
Source: Midwest Real Estate Data (MRED)
MLS Number: MRD09654314
APN: 06-33-276-028
- 29 Weston Ct
- 1484 Exeter Ln
- 1410 Timber Ln
- 1442 Wildmint Trail
- 1314 Sandhurst Ln Unit 3
- 1300 Umbdenstock Rd
- 283 Sandhurst Ln Unit 2
- 244 Kingsport Dr
- 242 Kingsport Dr
- 240 Kingsport Dr
- 266 Kingsport Dr
- 262 Kingsport Dr
- 260 Kingsport Dr
- 653 Fairview Ln
- 21 Cascade Ct Unit 5
- 1629 Montclair Dr
- 284 Kingsport Dr
- 286 Kingsport Dr
- 261 Kingsport Dr
- 263 Kingsport Dr
