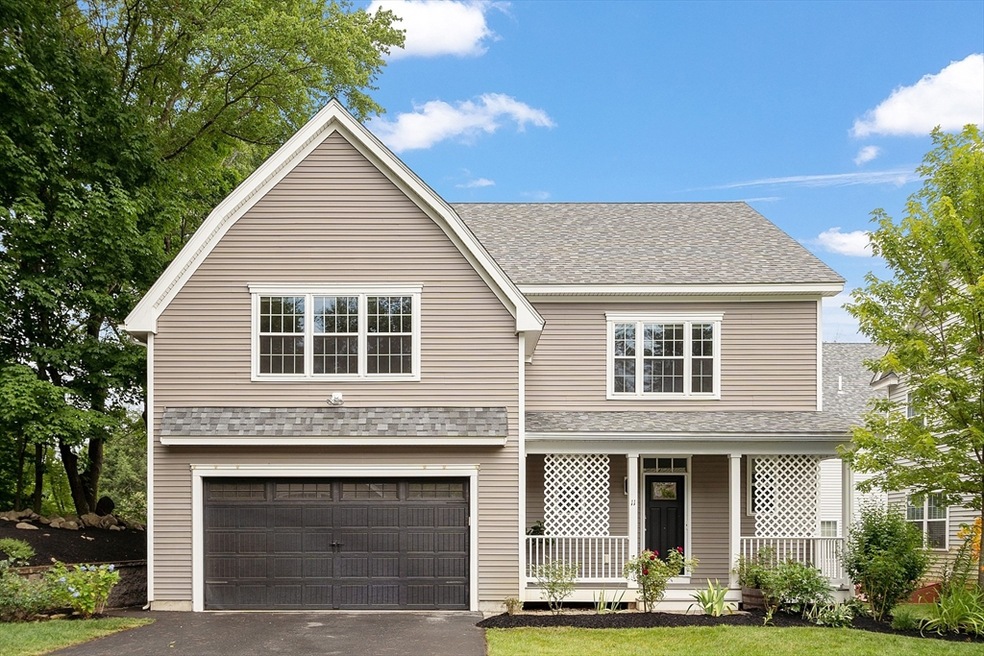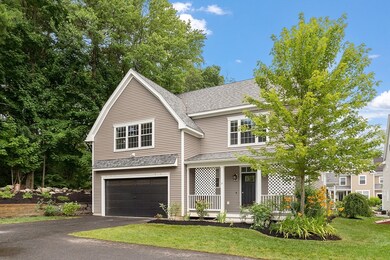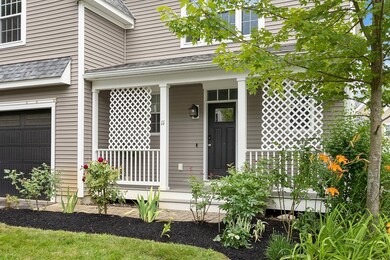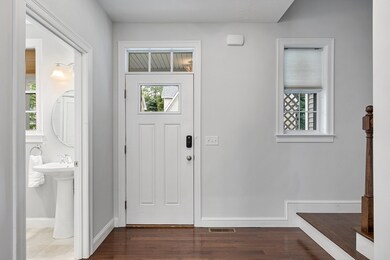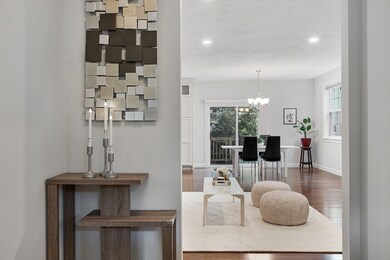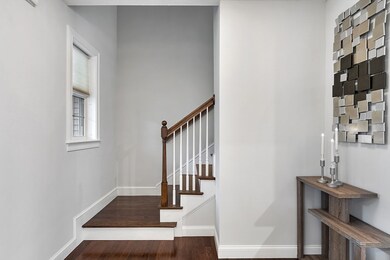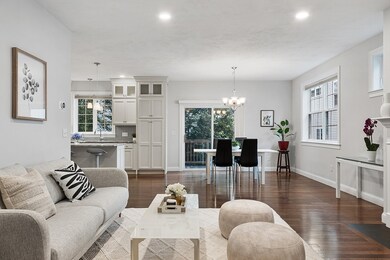
Highlights
- Golf Course Community
- Medical Services
- Deck
- Acton-Boxborough Regional High School Rated A+
- Open Floorplan
- Property is near public transit
About This Home
As of August 2024Beautiful 2018 young colonial home in the Anthem Village in a highly desirable single-family community around the corner from the South Acton MBTA commuter rail & by the Jones Field playground. It features a flexible main living area including an eat-in a kitchen which has granite counter tops, tiled back splash, dining area with exterior access to the deck & living room, a large bedroom with a full bath, and a half bath with laundry completes first floor. Second floor has a huge master ensuite with walk in closet, tiled shower, two generously sized bedrooms, a family bath, and a study with stairs leading to the third floor (can be easily finished for more space). This impeccable house is lavished by natural light, equipped with a 2 car garage, natural gas heating, 9 ft ceiling, gleaming hardwood floor on the main level, relaxing deck, and is surrounded by gorgeous perennial plants. Close to shopping, dining, trails, and Acton Boxborough award wining schools and facilities for kids.
Last Agent to Sell the Property
Hongyan Sun
Stonebridge Realty Listed on: 07/10/2024
Home Details
Home Type
- Single Family
Est. Annual Taxes
- $17,869
Year Built
- Built in 2018
Lot Details
- 8,036 Sq Ft Lot
- Near Conservation Area
- Garden
HOA Fees
- $234 Monthly HOA Fees
Parking
- 2 Car Attached Garage
- Driveway
- Open Parking
Home Design
- Frame Construction
- Shingle Roof
Interior Spaces
- 2,858 Sq Ft Home
- 2-Story Property
- Open Floorplan
- Recessed Lighting
- 1 Fireplace
- Insulated Windows
- Mud Room
- Dining Area
- Utility Room with Study Area
- Basement
- Exterior Basement Entry
- Attic Access Panel
Kitchen
- Range with Range Hood
- Microwave
- Dishwasher
- Stainless Steel Appliances
- Kitchen Island
- Solid Surface Countertops
- Disposal
Flooring
- Wood
- Wall to Wall Carpet
- Ceramic Tile
Bedrooms and Bathrooms
- 4 Bedrooms
- Primary bedroom located on second floor
- Walk-In Closet
- Dual Vanity Sinks in Primary Bathroom
- Bathtub with Shower
- Separate Shower
- Linen Closet In Bathroom
Laundry
- Laundry on main level
- Dryer
- Washer
Outdoor Features
- Deck
Location
- Property is near public transit
- Property is near schools
Schools
- Choice Of 6 Elementary School
- Rj Grey Middle School
- Abrhs High School
Utilities
- Forced Air Heating and Cooling System
- 2 Cooling Zones
- 2 Heating Zones
- Heating System Uses Natural Gas
- 200+ Amp Service
Listing and Financial Details
- Assessor Parcel Number M:00H2 B:0011 L:0013,5032912
Community Details
Overview
- Association fees include insurance, maintenance structure, ground maintenance, snow removal
- Anthem Village Community
Amenities
- Medical Services
- Shops
Recreation
- Golf Course Community
- Park
- Jogging Path
- Bike Trail
Ownership History
Purchase Details
Home Financials for this Owner
Home Financials are based on the most recent Mortgage that was taken out on this home.Purchase Details
Home Financials for this Owner
Home Financials are based on the most recent Mortgage that was taken out on this home.Purchase Details
Home Financials for this Owner
Home Financials are based on the most recent Mortgage that was taken out on this home.Similar Homes in the area
Home Values in the Area
Average Home Value in this Area
Purchase History
| Date | Type | Sale Price | Title Company |
|---|---|---|---|
| Condominium Deed | $1,120,000 | None Available | |
| Condominium Deed | $1,120,000 | None Available | |
| Condominium Deed | $226,400 | -- | |
| Condominium Deed | $226,400 | -- | |
| Condominium Deed | $753,494 | -- | |
| Condominium Deed | $753,494 | -- |
Mortgage History
| Date | Status | Loan Amount | Loan Type |
|---|---|---|---|
| Open | $770,000 | Purchase Money Mortgage | |
| Closed | $770,000 | Purchase Money Mortgage | |
| Previous Owner | $588,000 | Adjustable Rate Mortgage/ARM | |
| Previous Owner | $211,400 | Purchase Money Mortgage | |
| Previous Owner | $15,000 | Second Mortgage Made To Cover Down Payment | |
| Previous Owner | $211,400 | New Conventional | |
| Previous Owner | $602,719 | Adjustable Rate Mortgage/ARM | |
| Previous Owner | $602,795 | New Conventional |
Property History
| Date | Event | Price | Change | Sq Ft Price |
|---|---|---|---|---|
| 08/26/2024 08/26/24 | Sold | $1,120,000 | +2.8% | $392 / Sq Ft |
| 07/16/2024 07/16/24 | Pending | -- | -- | -- |
| 07/10/2024 07/10/24 | For Sale | $1,090,000 | +44.7% | $381 / Sq Ft |
| 12/22/2018 12/22/18 | Sold | $753,494 | +3.2% | $264 / Sq Ft |
| 02/05/2018 02/05/18 | Pending | -- | -- | -- |
| 02/05/2018 02/05/18 | For Sale | $729,900 | -3.1% | $255 / Sq Ft |
| 01/18/2018 01/18/18 | Off Market | $753,494 | -- | -- |
| 11/03/2017 11/03/17 | For Sale | $729,900 | 0.0% | $255 / Sq Ft |
| 10/19/2017 10/19/17 | Pending | -- | -- | -- |
| 08/18/2017 08/18/17 | For Sale | $729,900 | -- | $255 / Sq Ft |
Tax History Compared to Growth
Tax History
| Year | Tax Paid | Tax Assessment Tax Assessment Total Assessment is a certain percentage of the fair market value that is determined by local assessors to be the total taxable value of land and additions on the property. | Land | Improvement |
|---|---|---|---|---|
| 2025 | $20,122 | $1,173,300 | $0 | $1,173,300 |
| 2024 | $17,869 | $1,071,900 | $0 | $1,071,900 |
| 2023 | $15,258 | $868,900 | $0 | $868,900 |
| 2022 | $14,786 | $760,200 | $0 | $760,200 |
| 2021 | $15,705 | $776,300 | $0 | $776,300 |
| 2020 | $14,426 | $749,800 | $0 | $749,800 |
| 2019 | $9,689 | $500,200 | $0 | $500,200 |
Agents Affiliated with this Home
-
H
Seller's Agent in 2024
Hongyan Sun
Stonebridge Realty
-
T
Buyer's Agent in 2024
The Tabassi Team
RE/MAX
-
K
Seller's Agent in 2018
Kristin Hilberg
Keller Williams Realty Boston Northwest
-
K
Buyer's Agent in 2018
Karen Yu
Phoenix Real Estate Partners, LLC
Map
Source: MLS Property Information Network (MLS PIN)
MLS Number: 73262720
APN: ACTO M:00H2 B:0011 L:0013
