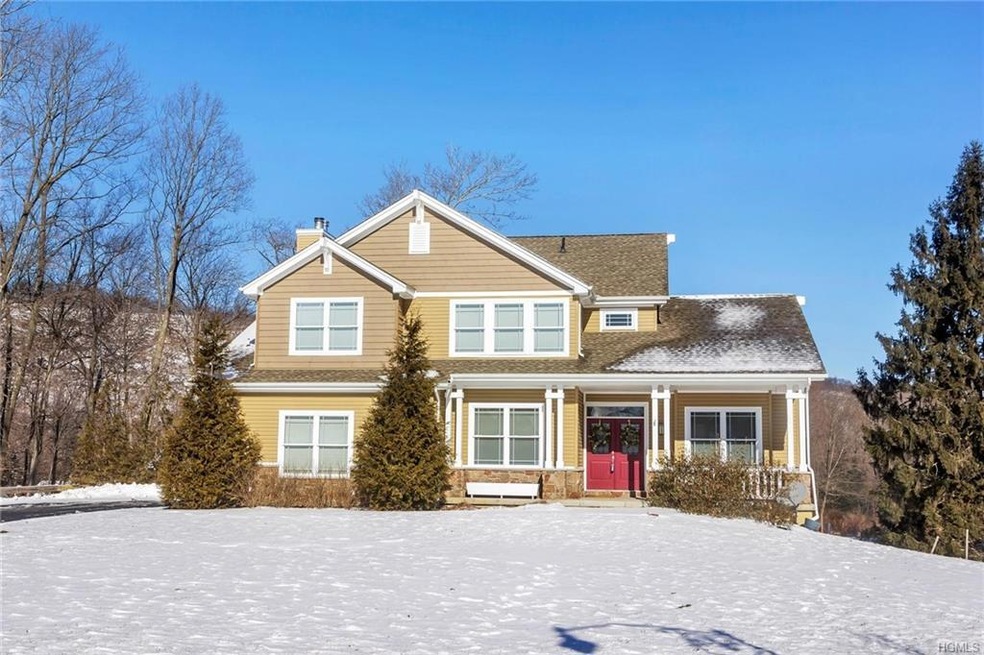
11 Apisson Trail Highland Mills, NY 10930
Woodbury NeighborhoodEstimated Value: $856,000 - $972,000
Highlights
- Waterfront
- 2 Acre Lot
- Colonial Architecture
- Monroe-Woodbury High School Rated A-
- Lake Privileges
- Mountain View
About This Home
As of April 2019A treat awaits you as you enter this turnkey colonial set on 2 acres at the end of a cul de sac in one of Woodbury’s most prestigious neighborhoods. Appointed with craftsman touches like Prairie windows & stone front pillars on the front porch, this home offers architectural details, custom kitchen, executive office, fireplace, oak floors, 9 ft ceilings on 1st floor, cathedral ceilings in liv/din rooms. California closets installed in all bedroom closets. 2nd floor laundry with sink. The bright, walk out basement tastefully finished with integrated design offers full bath, family room with built in cabinet, bar, woodstove, playroom, exercise room & closets galore. A high efficiency boiler with radiant heat in basement, family room & kitchen has been installed, plus a security system, humidifier, water softener & water filtration system. Just unpack & enjoy the lifestyle this luxury home affords. EZ commute to NYC, West Point, walk to golf course, MW schools & Woodbury recreation. Additional Information: Amenities:Storage,ParkingFeatures:2 Car Attached,
Last Agent to Sell the Property
Dorothy Schweizer
Howard Hanna Rand Realty License #40SC1101406 Listed on: 02/01/2019
Home Details
Home Type
- Single Family
Est. Annual Taxes
- $19,048
Year Built
- Built in 2012 | Remodeled in 2018
Lot Details
- 2 Acre Lot
- Waterfront
- Cul-De-Sac
- Level Lot
Home Design
- Colonial Architecture
- Craftsman Architecture
- Frame Construction
- Stone Siding
- Vinyl Siding
Interior Spaces
- 3,794 Sq Ft Home
- 2-Story Property
- Wet Bar
- Built-In Features
- Cathedral Ceiling
- Ceiling Fan
- 1 Fireplace
- Wood Burning Stove
- Window Screens
- Entrance Foyer
- Formal Dining Room
- Mountain Views
- Home Security System
Kitchen
- Eat-In Kitchen
- Microwave
- Dishwasher
- Wine Refrigerator
- Granite Countertops
Flooring
- Wood
- Carpet
Bedrooms and Bathrooms
- 4 Bedrooms
- En-Suite Primary Bedroom
- Walk-In Closet
Laundry
- Dryer
- Washer
Finished Basement
- Walk-Out Basement
- Basement Fills Entire Space Under The House
Parking
- 2 Car Attached Garage
- Garage Door Opener
Outdoor Features
- Lake Privileges
- Deck
- Private Mailbox
- Porch
Location
- Property is near public transit
Schools
- Monroe-Woodbury Middle School
- Monroe-Woodbury High School
Utilities
- Forced Air Heating and Cooling System
- Radiant Heating System
- Heating System Uses Propane
- Electric Water Heater
- Water Conditioner is Owned
- Septic Tank
Community Details
- Tennis Courts
- Community Pool
- Park
Listing and Financial Details
- Exclusions: Curtains/Drapes,Freezer,Second Refrigerator,Speakers Indoor
- Assessor Parcel Number 335809.207.000-0003-071.000/0000
Ownership History
Purchase Details
Home Financials for this Owner
Home Financials are based on the most recent Mortgage that was taken out on this home.Purchase Details
Purchase Details
Home Financials for this Owner
Home Financials are based on the most recent Mortgage that was taken out on this home.Purchase Details
Similar Homes in Highland Mills, NY
Home Values in the Area
Average Home Value in this Area
Purchase History
| Date | Buyer | Sale Price | Title Company |
|---|---|---|---|
| Cremona Desmond | $540,000 | -- | |
| Higgins Matthew | -- | Ronald Cohen | |
| Higgins Matthew T | $495,000 | Ronald Salvat0 | |
| Menna Building Corp | $200,000 | -- |
Mortgage History
| Date | Status | Borrower | Loan Amount |
|---|---|---|---|
| Open | Cremona Desmond | $432,000 |
Property History
| Date | Event | Price | Change | Sq Ft Price |
|---|---|---|---|---|
| 12/10/2024 12/10/24 | Off Market | $540,000 | -- | -- |
| 04/22/2019 04/22/19 | Sold | $540,000 | -1.6% | $142 / Sq Ft |
| 03/09/2019 03/09/19 | Pending | -- | -- | -- |
| 02/01/2019 02/01/19 | For Sale | $549,000 | +10.9% | $145 / Sq Ft |
| 11/21/2013 11/21/13 | Sold | $495,000 | -6.6% | $190 / Sq Ft |
| 11/05/2013 11/05/13 | Pending | -- | -- | -- |
| 04/05/2013 04/05/13 | For Sale | $530,000 | -- | $204 / Sq Ft |
Tax History Compared to Growth
Tax History
| Year | Tax Paid | Tax Assessment Tax Assessment Total Assessment is a certain percentage of the fair market value that is determined by local assessors to be the total taxable value of land and additions on the property. | Land | Improvement |
|---|---|---|---|---|
| 2023 | $20,264 | $224,500 | $45,000 | $179,500 |
| 2022 | $21,025 | $224,500 | $45,000 | $179,500 |
| 2021 | $20,251 | $216,000 | $45,000 | $171,000 |
| 2020 | $20,416 | $216,000 | $45,000 | $171,000 |
| 2019 | $18,324 | $206,000 | $45,000 | $161,000 |
| 2018 | $18,324 | $206,000 | $45,000 | $161,000 |
| 2017 | $17,721 | $206,000 | $45,000 | $161,000 |
| 2016 | $17,485 | $206,000 | $45,000 | $161,000 |
| 2015 | -- | $206,000 | $45,000 | $161,000 |
| 2014 | -- | $206,000 | $45,000 | $161,000 |
Agents Affiliated with this Home
-

Seller's Agent in 2019
Dorothy Schweizer
Howard Hanna Rand Realty
-
Susan Tamburi

Buyer's Agent in 2019
Susan Tamburi
Keller Williams Realty
(718) 309-4829
5 in this area
36 Total Sales
-
Laurie DiFrancesco

Seller's Agent in 2013
Laurie DiFrancesco
Rand Realty
(845) 548-5880
2 in this area
83 Total Sales
Map
Source: OneKey® MLS
MLS Number: H4904532
APN: 335809-207-000-0003-071.000-0000
