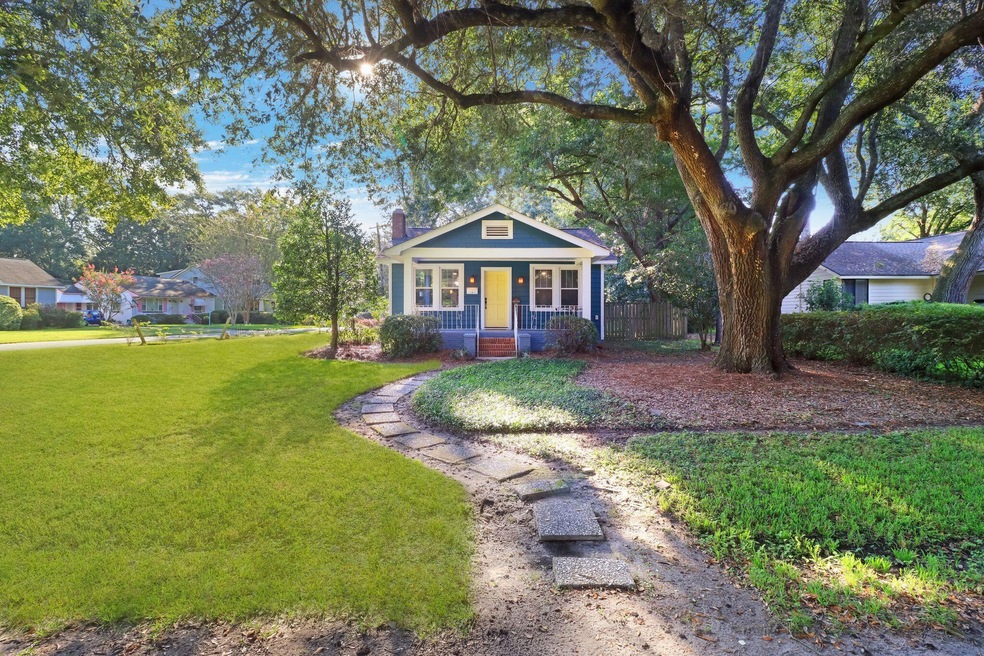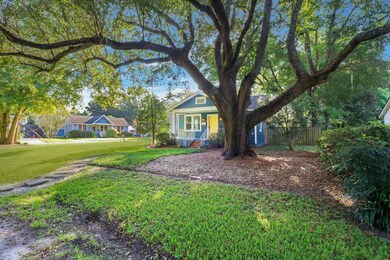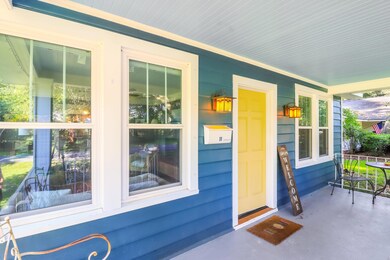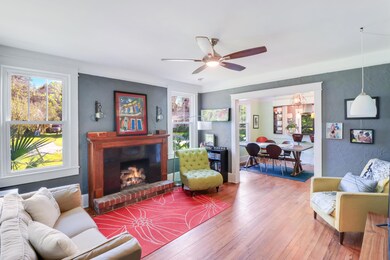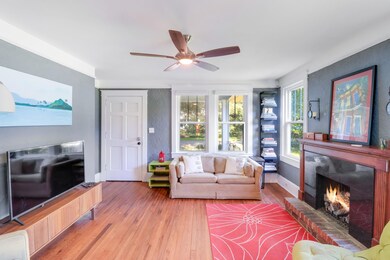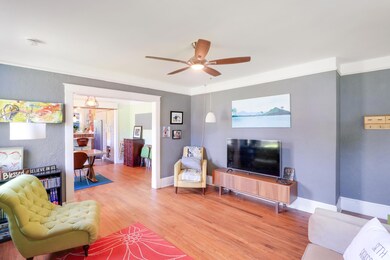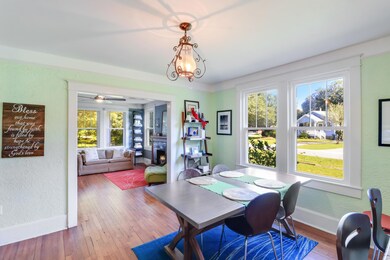
11 Apollo Rd Charleston, SC 29407
Highlights
- Wood Flooring
- Bonus Room
- Separate Outdoor Workshop
- St. Andrews School Of Math And Science Rated A
- Cottage
- 4-minute walk to Magnolia Park and Community Garden
About This Home
As of December 2023Highly sought-after Carolina Terrace! This home (1022 sqft) is full of charm/character and has a conditioned Studio (280 sqft) in the backyard. All of this and conveniently located minutes from downtown Charleston and walking distance to dining, shopping, and all that Avondale has to offer. As you walk up to the house you are greeted with a beautiful moss filled Oak Tree and a-large front porch. Entering the home, you will fall in love with the natural light and hardwood floors throughout the living room, dining room, and bedrooms. The home has been renovated with the following: new roof in 2016 (with ice shield), new windows 2022, renovated kitchen with granite countertops 2016, new conditioned studio equipped with dual garage doors 2022, new HVAC 2023, andgas fire logs in 2022. This home offers two bedrooms, two full baths, a living room with fireplace, separate dining, and spacious renovated kitchen. Additionally, there is a conditioned studio in the backyard with dual garage doors perfect for an at-home office, workshop, or almost any at home additional space you may need. The large corner lot offers mature trees, a fenced yard, space for a firepit and great for entertaining. Don't miss this opportunity for a home that is in a convenient location and move in ready. Schedule your showing today! This one will not last long!
Last Agent to Sell the Property
Trademark Properties, Inc License #1556 Listed on: 09/05/2023
Home Details
Home Type
- Single Family
Est. Annual Taxes
- $3,013
Year Built
- Built in 1937
Lot Details
- 9,583 Sq Ft Lot
- Privacy Fence
- Aluminum or Metal Fence
Parking
- 1 Car Garage
- Garage Door Opener
- Off-Street Parking
Home Design
- Cottage
- Architectural Shingle Roof
- Wood Siding
Interior Spaces
- 1,302 Sq Ft Home
- 1-Story Property
- Ceiling Fan
- Gas Log Fireplace
- Family Room
- Combination Dining and Living Room
- Bonus Room
- Crawl Space
Flooring
- Wood
- Ceramic Tile
Bedrooms and Bathrooms
- 2 Bedrooms
- Dual Closets
- 2 Full Bathrooms
Outdoor Features
- Separate Outdoor Workshop
- Front Porch
Schools
- St. Andrews Elementary School
- C E Williams Middle School
- West Ashley High School
Utilities
- Central Air
- Heat Pump System
Community Details
- Carolina Terrace Subdivision
Ownership History
Purchase Details
Home Financials for this Owner
Home Financials are based on the most recent Mortgage that was taken out on this home.Purchase Details
Home Financials for this Owner
Home Financials are based on the most recent Mortgage that was taken out on this home.Purchase Details
Similar Homes in the area
Home Values in the Area
Average Home Value in this Area
Purchase History
| Date | Type | Sale Price | Title Company |
|---|---|---|---|
| Deed | $291,000 | -- | |
| Deed | $236,292 | Attorney | |
| Deed | $135,000 | -- |
Mortgage History
| Date | Status | Loan Amount | Loan Type |
|---|---|---|---|
| Open | $400,000 | VA | |
| Closed | $65,000 | New Conventional | |
| Closed | $232,800 | New Conventional | |
| Previous Owner | $194,043 | New Conventional | |
| Previous Owner | $189,033 | Purchase Money Mortgage |
Property History
| Date | Event | Price | Change | Sq Ft Price |
|---|---|---|---|---|
| 12/14/2023 12/14/23 | Sold | $580,000 | -2.5% | $445 / Sq Ft |
| 11/05/2023 11/05/23 | Price Changed | $595,000 | -0.8% | $457 / Sq Ft |
| 10/23/2023 10/23/23 | Price Changed | $599,900 | -1.6% | $461 / Sq Ft |
| 10/14/2023 10/14/23 | Price Changed | $609,900 | -0.8% | $468 / Sq Ft |
| 10/08/2023 10/08/23 | Price Changed | $615,000 | -3.1% | $472 / Sq Ft |
| 10/07/2023 10/07/23 | Price Changed | $635,000 | -0.5% | $488 / Sq Ft |
| 09/23/2023 09/23/23 | Price Changed | $638,500 | -1.8% | $490 / Sq Ft |
| 09/16/2023 09/16/23 | For Sale | $650,000 | +123.4% | $499 / Sq Ft |
| 10/30/2015 10/30/15 | Sold | $291,000 | 0.0% | $285 / Sq Ft |
| 09/30/2015 09/30/15 | Pending | -- | -- | -- |
| 09/29/2015 09/29/15 | For Sale | $291,000 | -- | $285 / Sq Ft |
Tax History Compared to Growth
Tax History
| Year | Tax Paid | Tax Assessment Tax Assessment Total Assessment is a certain percentage of the fair market value that is determined by local assessors to be the total taxable value of land and additions on the property. | Land | Improvement |
|---|---|---|---|---|
| 2023 | $3,013 | $13,560 | $0 | $0 |
| 2022 | $1,688 | $13,560 | $0 | $0 |
| 2021 | $1,769 | $13,560 | $0 | $0 |
| 2020 | $1,833 | $13,560 | $0 | $0 |
| 2019 | $1,609 | $11,600 | $0 | $0 |
| 2017 | $1,554 | $11,600 | $0 | $0 |
| 2016 | $4,461 | $17,400 | $0 | $0 |
| 2015 | $1,123 | $8,250 | $0 | $0 |
| 2014 | $1,146 | $0 | $0 | $0 |
| 2011 | -- | $0 | $0 | $0 |
Agents Affiliated with this Home
-
Lyla Ambrose

Seller's Agent in 2023
Lyla Ambrose
Trademark Properties, Inc
(843) 762-0110
65 Total Sales
-
Mary Stanley

Buyer's Agent in 2023
Mary Stanley
RE/MAX
(864) 982-1271
41 Total Sales
-
Jim Von Lehe
J
Seller Co-Listing Agent in 2015
Jim Von Lehe
Brand Name Real Estate
-
Lennie Woods
L
Buyer's Agent in 2015
Lennie Woods
AgentOwned Realty Preferred Group
(843) 270-1600
16 Total Sales
Map
Source: CHS Regional MLS
MLS Number: 23021359
APN: 418-13-00-230
- 31 Wedgepark Rd
- 641 Magnolia Rd
- 8 Tovey Rd
- 45 Sycamore Ave Unit 811
- 757 Longfellow Rd
- 103 Tall Oak Ave
- 19 Avondale Ave
- 14 Paula Dr
- 1235 Sunset Dr
- 81 Avondale Ave
- 83 Avondale Ave
- 1203 Forestwood Dr
- 727 Savannah Hwy
- 1157 Symmes Dr
- 36 Nicholson St
- 1315 S Sherwood Dr
- 835 Magnolia Rd
- 1 Colleton Dr
- 85 Colleton Dr
- 924 Main St
