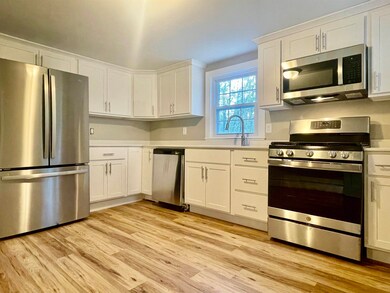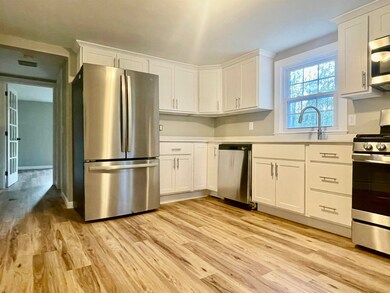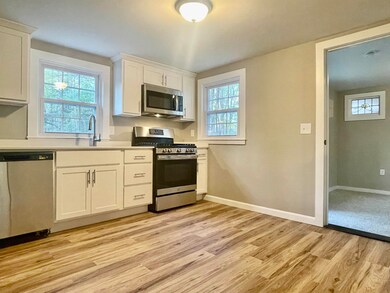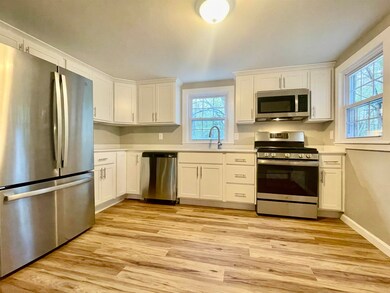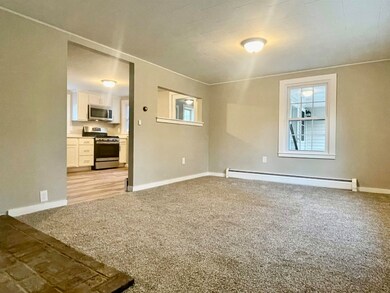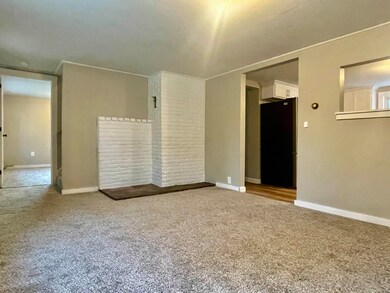
Highlights
- Cape Cod Architecture
- Landscaped
- Level Lot
- In-Law or Guest Suite
- Hot Water Heating System
- Walk-Up Access
About This Home
As of October 2024Nicely rehabbed cape style home with town approved in-law apartment. Features include brand new kitchens with new cabinets, quartz counter tops and stainless steel appliances. Fresh paint, new vinyl planking and carpets, new roof, new septic system, private lot and more. Great in-law set up with foyer style entry way that accesses the main part of the house one way and the in-law apartment the other way. Separate heating systems, 2 sets of washer dryer hookups, rear doors to an oversized shared deck and the list goes on. Cleaning and finishing touches underway, showings start Saturday 5/13/23.
Last Agent to Sell the Property
Coldwell Banker Classic Realty License #050952 Listed on: 05/11/2023

Home Details
Home Type
- Single Family
Est. Annual Taxes
- $3,667
Year Built
- Built in 1972
Lot Details
- 1.13 Acre Lot
- Dirt Road
- Landscaped
- Level Lot
- Property is zoned 1F Res
Parking
- Gravel Driveway
Home Design
- Cape Cod Architecture
- Block Foundation
- Wood Frame Construction
- Shingle Roof
- Vinyl Siding
Interior Spaces
- 1.5-Story Property
- Unfinished Basement
- Walk-Up Access
Bedrooms and Bathrooms
- 4 Bedrooms
- In-Law or Guest Suite
Additional Homes
- Accessory Dwelling Unit (ADU)
Utilities
- Hot Water Heating System
- Heating System Uses Gas
- Heating System Uses Oil
- Propane
- Private Water Source
- Water Heater
- Private Sewer
Listing and Financial Details
- Tax Lot 0128
Similar Homes in Weare, NH
Home Values in the Area
Average Home Value in this Area
Property History
| Date | Event | Price | Change | Sq Ft Price |
|---|---|---|---|---|
| 10/21/2024 10/21/24 | Sold | $485,000 | +1.0% | $278 / Sq Ft |
| 08/25/2024 08/25/24 | Pending | -- | -- | -- |
| 08/21/2024 08/21/24 | Price Changed | $480,000 | -4.0% | $275 / Sq Ft |
| 08/02/2024 08/02/24 | For Sale | $499,900 | +11.1% | $286 / Sq Ft |
| 08/02/2023 08/02/23 | Sold | $450,000 | 0.0% | $258 / Sq Ft |
| 06/13/2023 06/13/23 | Price Changed | $450,000 | +5.9% | $258 / Sq Ft |
| 06/12/2023 06/12/23 | Pending | -- | -- | -- |
| 05/31/2023 05/31/23 | Price Changed | $425,000 | -5.6% | $243 / Sq Ft |
| 05/11/2023 05/11/23 | For Sale | $450,000 | -- | $258 / Sq Ft |
Tax History Compared to Growth
Agents Affiliated with this Home
-
Pam Folan

Seller's Agent in 2024
Pam Folan
Lamacchia Realty, Inc.
(978) 289-2583
2 in this area
70 Total Sales
-
Isaac Swain
I
Buyer's Agent in 2024
Isaac Swain
Keller Williams Realty-Metropolitan
(603) 562-8308
1 in this area
5 Total Sales
-
Jason McMahon

Seller's Agent in 2023
Jason McMahon
Coldwell Banker Classic Realty
(603) 315-1378
3 in this area
197 Total Sales
Map
Source: PrimeMLS
MLS Number: 4952156
- 0 S Stark Hwy Unit 5017809
- 302 S Stark Hwy
- 300 S Stark Hwy
- 10 Irving Dr
- 25 Brown Ridge Rd
- 143-145 Barnard Hill Rd
- 196 Deering Center Rd
- 57 Oak Ridge Rd
- 44 Hoit Mill Rd
- 2 Wright Dr
- 48 Wright Dr Unit 65-2
- 63 Guys Ln
- 65 Wright Dr Unit 65-3
- 65 Wright Dr Unit 65-4
- 401 River Rd
- 38 Elanor Way
- TBD Saunders Hill Rd
- 126 Lull Rd
- 86 Sargent Station Rd Unit 25
- 86 Sargent Station Rd Unit 41

