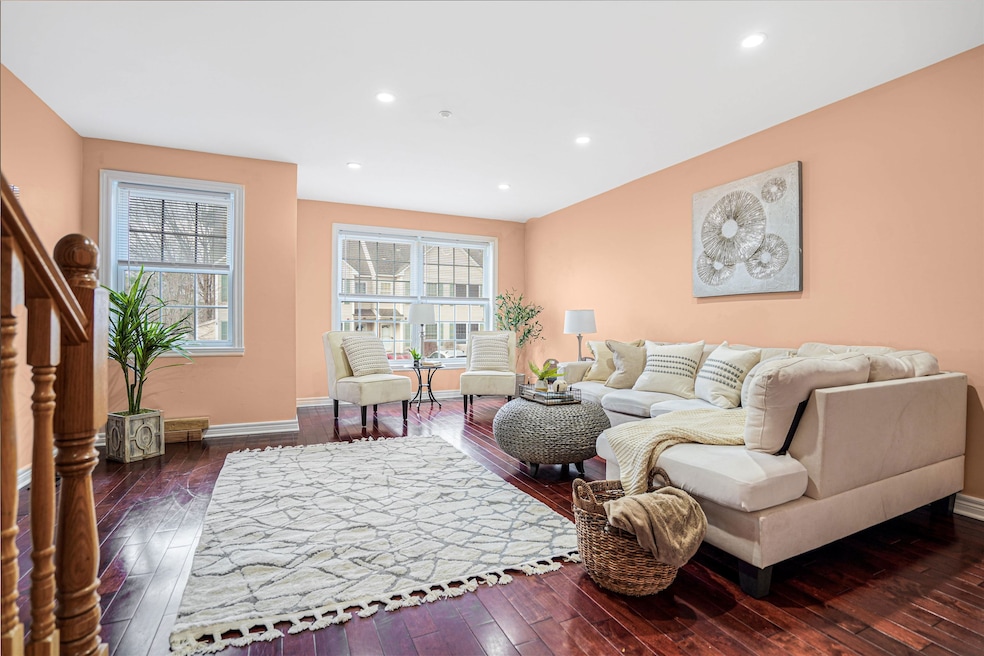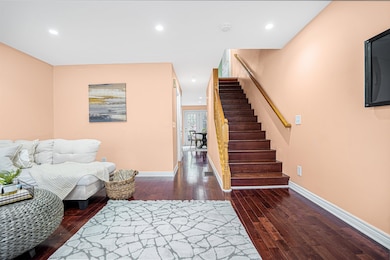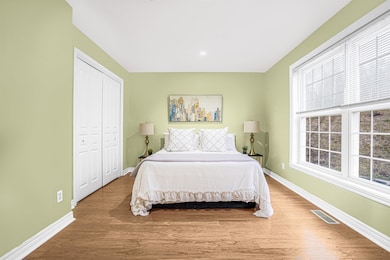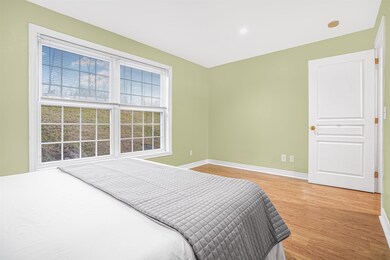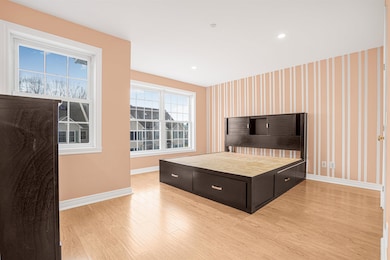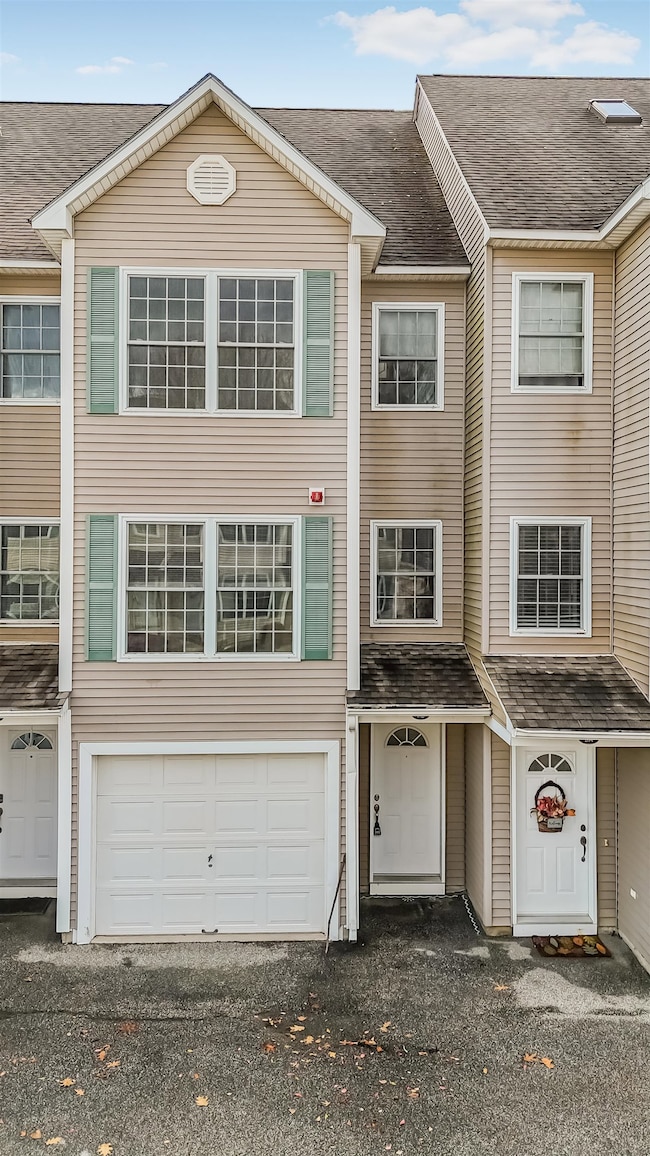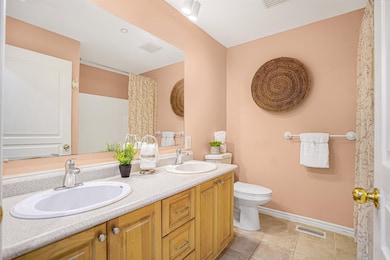
11 April Ct Unit B Hudson, NH 03051
Pelham NeighborhoodHighlights
- Fitness Center
- Wood Flooring
- Skylights
- Clubhouse
- Community Pool
- Walk-In Closet
About This Home
As of January 2025Welcome to Shepherd’s Hill, a highly sought-after community offering a rare opportunity to own a beautifully updated 3-story townhome in Hudson, NH. This move-in-ready home combines modern finishes with functional living spaces, making it one of the most desirable properties in the area. The heart of the home is the updated kitchen, featuring quartz countertops, stainless steel appliances, recessed lighting, and a sleek backsplash—perfect for both cooking and entertaining. The open-concept layout flows seamlessly into the dining and living areas, where newly refinished hardwood floors and large windows create a bright, airy atmosphere throughout. Upstairs, you'll find two generously sized bedrooms with ample closet space, offering both comfort and privacy. Need more space? The bonus room upstairs provides endless possibilities—whether as an additional bedroom, office, or flex space to suit your needs. Shepherd’s Hill amenities include a clubhouse with a gym, in-ground pool, and gathering spaces, offering resort-style living right at your doorstep. Just across the street, Benson Park offers 166 acres of walking trails, playgrounds, and dog parks for outdoor recreation. Conveniently located near shopping, dining, and with quick access to Route 3 and I-93, this home offers the perfect combination of luxury, comfort, and convenience. Don't miss your chance to make this rare find yours!
Last Agent to Sell the Property
EXP Realty Brokerage Phone: 603-966-9599 License #078416

Property Details
Home Type
- Condominium
Est. Annual Taxes
- $5,010
Year Built
- Built in 2003
HOA Fees
- $300 Monthly HOA Fees
Parking
- 1 Car Garage
- Visitor Parking
- Parking Permit Required
- Deeded Parking
- Assigned Parking
Home Design
- Poured Concrete
- Wood Frame Construction
- Shingle Roof
- Vinyl Siding
Interior Spaces
- 3-Story Property
- Ceiling Fan
- Skylights
- Drapes & Rods
- Blinds
- Window Screens
- Combination Kitchen and Dining Room
- Storage
Kitchen
- Electric Range
- Dishwasher
Flooring
- Wood
- Carpet
- Ceramic Tile
Bedrooms and Bathrooms
- 2 Bedrooms
- Walk-In Closet
- 2 Full Bathrooms
Laundry
- Dryer
- Washer
Unfinished Basement
- Walk-Out Basement
- Connecting Stairway
- Laundry in Basement
- Basement Storage
Home Security
Schools
- Nottingham West Elementary School
- Hudson Memorial Middle School
- Alvirne High School
Utilities
- Air Conditioning
- Forced Air Heating System
- Internet Available
- Cable TV Available
Additional Features
- Patio
- Sprinkler System
Listing and Financial Details
- Legal Lot and Block 136 / 005
Community Details
Overview
- Association fees include landscaping, plowing, recreation, trash
- Shepard's Hill Condos
- Shepherds Hill Subdivision
Amenities
- Clubhouse
Recreation
- Community Playground
- Fitness Center
- Community Pool
Security
- Carbon Monoxide Detectors
- Fire and Smoke Detector
Map
Home Values in the Area
Average Home Value in this Area
Property History
| Date | Event | Price | Change | Sq Ft Price |
|---|---|---|---|---|
| 01/03/2025 01/03/25 | Sold | $455,000 | +1.1% | $259 / Sq Ft |
| 12/03/2024 12/03/24 | Pending | -- | -- | -- |
| 11/23/2024 11/23/24 | For Sale | $449,900 | -- | $256 / Sq Ft |
Tax History
| Year | Tax Paid | Tax Assessment Tax Assessment Total Assessment is a certain percentage of the fair market value that is determined by local assessors to be the total taxable value of land and additions on the property. | Land | Improvement |
|---|---|---|---|---|
| 2024 | $5,256 | $319,500 | $0 | $319,500 |
| 2023 | $5,010 | $319,500 | $0 | $319,500 |
| 2022 | $4,627 | $315,000 | $0 | $315,000 |
| 2021 | $4,757 | $219,500 | $0 | $219,500 |
| 2020 | $4,691 | $219,500 | $0 | $219,500 |
| 2019 | $4,451 | $219,500 | $0 | $219,500 |
| 2018 | $4,412 | $219,500 | $0 | $219,500 |
| 2017 | $4,329 | $219,500 | $0 | $219,500 |
| 2016 | $4,133 | $188,100 | $0 | $188,100 |
| 2015 | $3,997 | $188,100 | $0 | $188,100 |
| 2014 | $3,918 | $188,100 | $0 | $188,100 |
| 2013 | $3,867 | $188,100 | $0 | $188,100 |
Mortgage History
| Date | Status | Loan Amount | Loan Type |
|---|---|---|---|
| Open | $432,250 | Purchase Money Mortgage | |
| Closed | $432,250 | Purchase Money Mortgage | |
| Previous Owner | $145,200 | Purchase Money Mortgage | |
| Previous Owner | $21,009 | Unknown |
Deed History
| Date | Type | Sale Price | Title Company |
|---|---|---|---|
| Warranty Deed | $455,000 | None Available | |
| Warranty Deed | $455,000 | None Available | |
| Deed | $181,500 | -- | |
| Deed | $181,500 | -- |
About the Listing Agent
Corrine's Other Listings
Source: PrimeMLS
MLS Number: 5023099
APN: HDSO-000177-000005-000136
- 12A Aster Ct Unit A
- 13 Tammy Ct Unit B
- 64A Shadowbrook Dr
- 51 Bear Path Ln
- 59 Windham Rd Unit C
- 25 Cobblestone Dr Unit 25
- 25 Cobblestone Dr
- 87 Mobile Dr
- 23 1/2 Rangers Dr Unit A
- 115 Barretts Hill Rd
- 113 Brody Ln
- 113 Brody Ln Unit 113
- 19 Speare Rd Unit B
- 19 Speare Rd Unit A
- 10 Lakeside Dr Unit 58
- 4 Hilltop Dr
- 1 Hillside Dr
- 25 Massie Cir Unit 10
- 61 Barbara Ln
- 24 Easthill Dr
